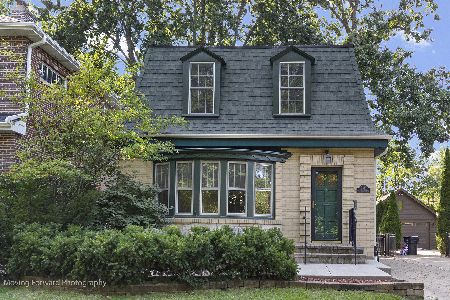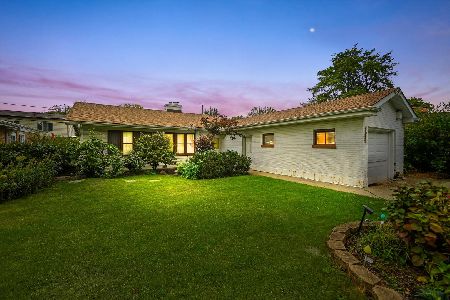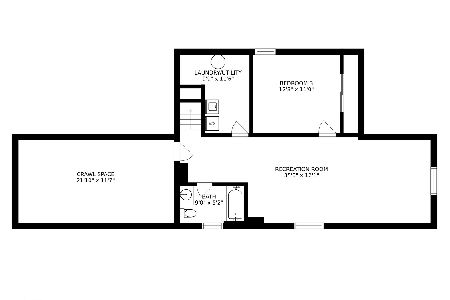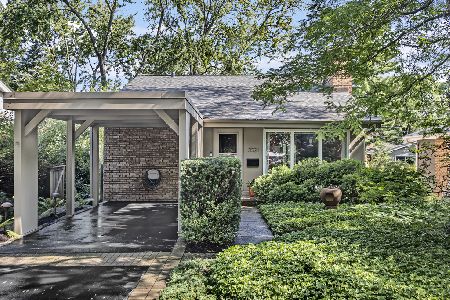3508 Central Street, Evanston, Illinois 60201
$327,000
|
Sold
|
|
| Status: | Closed |
| Sqft: | 2,880 |
| Cost/Sqft: | $122 |
| Beds: | 5 |
| Baths: | 3 |
| Year Built: | 1902 |
| Property Taxes: | $16,051 |
| Days On Market: | 2119 |
| Lot Size: | 0,21 |
Description
Huge price improvement! This 2880 sq ft brick home sits on a large, 60 x 190+ lot in convenient NW Evanston. Awaiting a fresh new look, it offers amazing space for its new owner looking for a solid home w/ many possibilities in an established NW Evanston neighborhood. There are 4-5 2nd flr bedrms, 1 w/ a fireplace & 2 hard to find 1st flr bedrms. 1 bath is located on the 1 flr & 1.5 on the 2nd flr. A huge family room adjoins the kitchen w/ a 2nd staircase up and a full basement offers many leisure possibilities. Updates include newer roof, boiler & windows. 3508 is located on the quiet side of Central St. just west of Gross Point Rd. Walking distance to Lovelace & Bent Parks, and just steps to CVS & Starbuck's. It's a quick trip to Westfield Shopping Center, Willard, Centennial Park w/ pools, skating & tennis & just minutes to I-94 (Edens Expressway). 3508 offers tremendous potential giving an exceptional opportunity to live in a spacious home on a large, beautiful lot in NW Evanston. Home is Vacant, easy to visit and is being sold "As Is".
Property Specifics
| Single Family | |
| — | |
| — | |
| 1902 | |
| Full | |
| — | |
| No | |
| 0.21 |
| Cook | |
| — | |
| — / Not Applicable | |
| None | |
| Lake Michigan | |
| Public Sewer | |
| 10633462 | |
| 10102000690000 |
Nearby Schools
| NAME: | DISTRICT: | DISTANCE: | |
|---|---|---|---|
|
Grade School
Willard Elementary School |
65 | — | |
|
Middle School
Haven Middle School |
65 | Not in DB | |
|
High School
Evanston Twp High School |
202 | Not in DB | |
Property History
| DATE: | EVENT: | PRICE: | SOURCE: |
|---|---|---|---|
| 17 Sep, 2020 | Sold | $327,000 | MRED MLS |
| 17 Jul, 2020 | Under contract | $350,000 | MRED MLS |
| — | Last price change | $389,000 | MRED MLS |
| 10 Feb, 2020 | Listed for sale | $389,000 | MRED MLS |
Room Specifics
Total Bedrooms: 5
Bedrooms Above Ground: 5
Bedrooms Below Ground: 0
Dimensions: —
Floor Type: —
Dimensions: —
Floor Type: —
Dimensions: —
Floor Type: Carpet
Dimensions: —
Floor Type: —
Full Bathrooms: 3
Bathroom Amenities: —
Bathroom in Basement: 1
Rooms: Bedroom 5,Sitting Room,Office,Den,Recreation Room
Basement Description: Partially Finished,Exterior Access
Other Specifics
| — | |
| — | |
| Concrete | |
| — | |
| Irregular Lot | |
| 60 X 193 60 X 219 | |
| Full | |
| None | |
| First Floor Bedroom, First Floor Full Bath | |
| Range, Dishwasher, Refrigerator, Washer, Dryer | |
| Not in DB | |
| — | |
| — | |
| — | |
| Wood Burning |
Tax History
| Year | Property Taxes |
|---|---|
| 2020 | $16,051 |
Contact Agent
Nearby Similar Homes
Nearby Sold Comparables
Contact Agent
Listing Provided By
Berkshire Hathaway HomeServices Chicago











