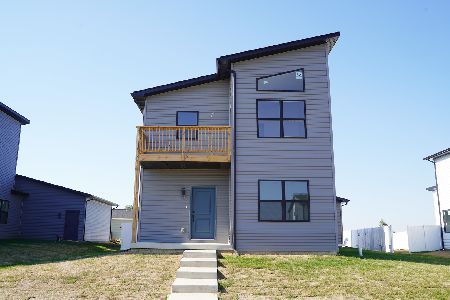3604 Matthew Drive, Bloomington, Illinois 61704
$279,000
|
Sold
|
|
| Status: | Closed |
| Sqft: | 4,038 |
| Cost/Sqft: | $71 |
| Beds: | 4 |
| Baths: | 3 |
| Year Built: | 2003 |
| Property Taxes: | $7,719 |
| Days On Market: | 2135 |
| Lot Size: | 0,25 |
Description
Beautiful & meticulously maintained Eagle Crest ONE-OWNER 2-story! Appointed with beautiful finishing touches, including 9' ceilings, hand-scraped hardwood flooring, impressive archways, bullnose corners & ample windows for wonderful natural light! The open floor plan offers wonderful flow from the spacious family room with a gas fireplace to the huge eat-in kitchen featuring an abundance of cherry cabinets, a large island, a walk-in pantry and butler pantry! The 1st floor also offers a laundry room (with sink & cabinets), a powder room, a formal dining room w/ trey ceiling, a den/flex room & a dual staircase leading to the 2nd floor! 4 spacious bedrooms, including an IMPRESSIVE MASTER SUITE w/ vaulted ceilings that opens to an 11 x 11 sitting room w/ arched/columned entry, a 12 x 8 WIC and a spa-like en suite bath w/ double vanity, jetted tub, separate 4 x 3 shower & private water closet! The fully fenced yard features a Trex floored deck & mature trees! Large 3 car garage! A MUST SEE HOME THAT IS PRICED TO SELL!
Property Specifics
| Single Family | |
| — | |
| Traditional | |
| 2003 | |
| Full | |
| — | |
| No | |
| 0.25 |
| Mc Lean | |
| Eagle Crest | |
| — / Not Applicable | |
| None | |
| Public | |
| Public Sewer | |
| 10673403 | |
| 1530203002 |
Nearby Schools
| NAME: | DISTRICT: | DISTANCE: | |
|---|---|---|---|
|
Grade School
Grove Elementary |
5 | — | |
|
Middle School
Evans Jr High |
5 | Not in DB | |
|
High School
Normal Community High School |
5 | Not in DB | |
Property History
| DATE: | EVENT: | PRICE: | SOURCE: |
|---|---|---|---|
| 28 Jul, 2020 | Sold | $279,000 | MRED MLS |
| 23 Jun, 2020 | Under contract | $285,000 | MRED MLS |
| 18 Mar, 2020 | Listed for sale | $285,000 | MRED MLS |























































Room Specifics
Total Bedrooms: 4
Bedrooms Above Ground: 4
Bedrooms Below Ground: 0
Dimensions: —
Floor Type: Carpet
Dimensions: —
Floor Type: Carpet
Dimensions: —
Floor Type: Carpet
Full Bathrooms: 3
Bathroom Amenities: Whirlpool,Separate Shower,Double Sink
Bathroom in Basement: 0
Rooms: Pantry,Foyer,Other Room,Sitting Room,Walk In Closet
Basement Description: Unfinished,Bathroom Rough-In,Egress Window
Other Specifics
| 3 | |
| Concrete Perimeter | |
| — | |
| Deck, Porch | |
| Fenced Yard,Landscaped,Mature Trees | |
| 90 X 120 | |
| — | |
| Full | |
| Vaulted/Cathedral Ceilings, Hardwood Floors, First Floor Laundry, Walk-In Closet(s) | |
| Range, Microwave, Dishwasher, High End Refrigerator, Disposal, Stainless Steel Appliance(s), Other | |
| Not in DB | |
| Curbs, Sidewalks, Street Lights, Street Paved | |
| — | |
| — | |
| Attached Fireplace Doors/Screen, Gas Log |
Tax History
| Year | Property Taxes |
|---|---|
| 2020 | $7,719 |
Contact Agent
Nearby Similar Homes
Nearby Sold Comparables
Contact Agent
Listing Provided By
Berkshire Hathaway Central Illinois Realtors











