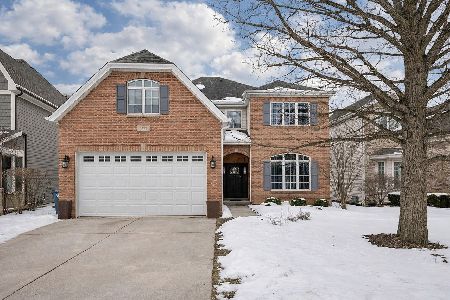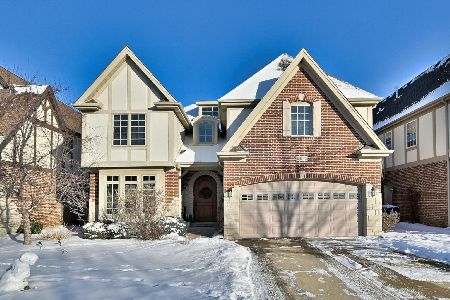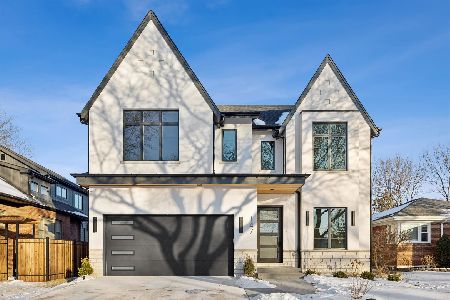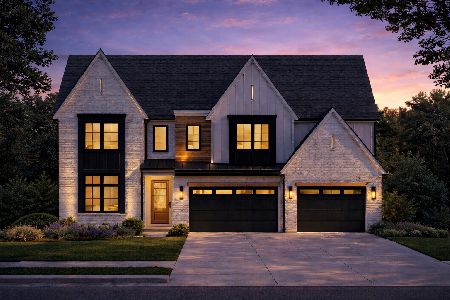361 Alexander Boulevard, Elmhurst, Illinois 60126
$649,900
|
Sold
|
|
| Status: | Closed |
| Sqft: | 2,756 |
| Cost/Sqft: | $236 |
| Beds: | 4 |
| Baths: | 4 |
| Year Built: | 1927 |
| Property Taxes: | $12,648 |
| Days On Market: | 2735 |
| Lot Size: | 0,23 |
Description
Surprisingly spacious, well-maintained home with 3 levels of living area in popular College View neighborhood. Choose from two outdoor living areas. You can relax on the front porch swing or the rear patio. Enjoy the open layout of the kitchen, great for everyday living and entertaining. The kitchen features stainless steel appliances and plenty of storage. The layout of the home creates a warm, inviting atmosphere. Master bedroom includes ensuite bathroom. Bonus living/recreation room in the finished basement! Sunroom has the potential to be a sitting room or playroom. Features a giant, peaceful yard, and clubhouse on an extended lot. 3 car detached garage. Truly wonderful location within walking distance of Elmhurst City Centre, the train, the library, Wilder Park, and schools. There are so many different opportunities to use the space this home offers. Must see home!
Property Specifics
| Single Family | |
| — | |
| — | |
| 1927 | |
| Full,Walkout | |
| — | |
| No | |
| 0.23 |
| Du Page | |
| — | |
| 0 / Not Applicable | |
| None | |
| Lake Michigan | |
| Public Sewer | |
| 10043283 | |
| 0602115037 |
Nearby Schools
| NAME: | DISTRICT: | DISTANCE: | |
|---|---|---|---|
|
Grade School
Hawthorne Elementary School |
205 | — | |
|
Middle School
Sandburg Middle School |
205 | Not in DB | |
|
High School
York Community High School |
205 | Not in DB | |
Property History
| DATE: | EVENT: | PRICE: | SOURCE: |
|---|---|---|---|
| 11 May, 2012 | Sold | $565,000 | MRED MLS |
| 1 May, 2012 | Under contract | $590,000 | MRED MLS |
| 13 Mar, 2012 | Listed for sale | $590,000 | MRED MLS |
| 20 Nov, 2018 | Sold | $649,900 | MRED MLS |
| 16 Aug, 2018 | Under contract | $649,900 | MRED MLS |
| 13 Aug, 2018 | Listed for sale | $649,900 | MRED MLS |
Room Specifics
Total Bedrooms: 4
Bedrooms Above Ground: 4
Bedrooms Below Ground: 0
Dimensions: —
Floor Type: Carpet
Dimensions: —
Floor Type: Carpet
Dimensions: —
Floor Type: Carpet
Full Bathrooms: 4
Bathroom Amenities: —
Bathroom in Basement: 1
Rooms: Office,Sun Room
Basement Description: Finished
Other Specifics
| 3 | |
| — | |
| — | |
| — | |
| Fenced Yard | |
| 50 X 200 | |
| — | |
| Full | |
| — | |
| — | |
| Not in DB | |
| — | |
| — | |
| — | |
| — |
Tax History
| Year | Property Taxes |
|---|---|
| 2012 | $11,921 |
| 2018 | $12,648 |
Contact Agent
Nearby Similar Homes
Nearby Sold Comparables
Contact Agent
Listing Provided By
Keller Williams Chicago-Lincoln Park










