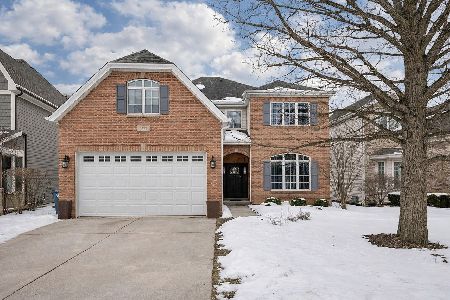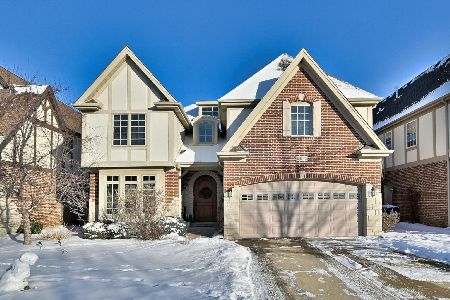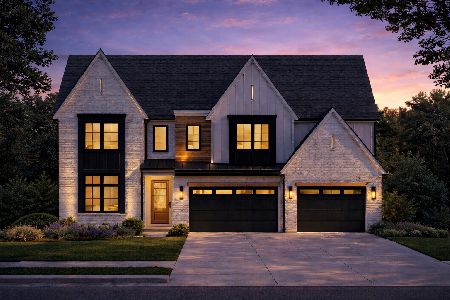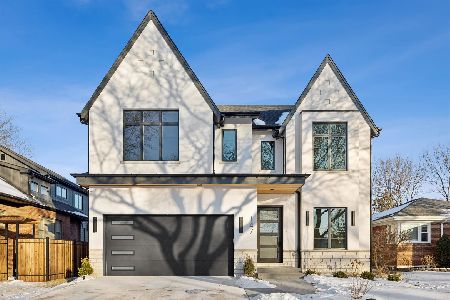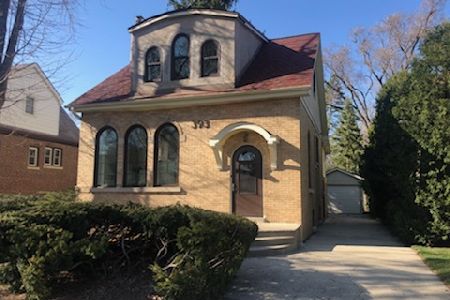373 Alexander Boulevard, Elmhurst, Illinois 60126
$526,500
|
Sold
|
|
| Status: | Closed |
| Sqft: | 2,475 |
| Cost/Sqft: | $222 |
| Beds: | 4 |
| Baths: | 4 |
| Year Built: | 1953 |
| Property Taxes: | $12,721 |
| Days On Market: | 2607 |
| Lot Size: | 0,00 |
Description
Opened up and expanded in 2003, this College View 2-story is walkable to everything that makes Elmhurst such a sought-after destination - the Metra, City Centre, Wilder Park, Elmhurst Library/Art Museum/Wilder Mansion, Hawthorne Elementary & IC/ICCP campus. The home boasts dual zone HVAC, an open 1st floor with hardwood floors, full bath, home office/bedroom, large kitchen island and separate eating area and stacked stone fireplace. Upstairs there are 3 large bedrooms with fresh carpeting, volume ceilings, guest bath, and a huge master suite with sitting area and master bath. The lower level offers a bar with surround sound, laundry, exercise/5th bedroom, 1/2 bath, and lots of storage. All this on an oversized, 200 ft deep lot with detached 2 car garage. **Some photos have been digitally enhanced to show white trim, doors, kitchen**
Property Specifics
| Single Family | |
| — | |
| — | |
| 1953 | |
| Full | |
| — | |
| No | |
| — |
| Du Page | |
| — | |
| 0 / Not Applicable | |
| None | |
| Lake Michigan,Public | |
| Public Sewer | |
| 10158306 | |
| 0602115034 |
Nearby Schools
| NAME: | DISTRICT: | DISTANCE: | |
|---|---|---|---|
|
Grade School
Hawthorne Elementary School |
205 | — | |
|
Middle School
Sandburg Middle School |
205 | Not in DB | |
|
High School
York Community High School |
205 | Not in DB | |
Property History
| DATE: | EVENT: | PRICE: | SOURCE: |
|---|---|---|---|
| 15 Mar, 2019 | Sold | $526,500 | MRED MLS |
| 17 Jan, 2019 | Under contract | $550,000 | MRED MLS |
| 19 Dec, 2018 | Listed for sale | $550,000 | MRED MLS |
Room Specifics
Total Bedrooms: 5
Bedrooms Above Ground: 4
Bedrooms Below Ground: 1
Dimensions: —
Floor Type: Carpet
Dimensions: —
Floor Type: Carpet
Dimensions: —
Floor Type: Hardwood
Dimensions: —
Floor Type: —
Full Bathrooms: 4
Bathroom Amenities: Whirlpool,Separate Shower,Double Sink
Bathroom in Basement: 1
Rooms: Bedroom 5,Utility Room-Lower Level,Storage
Basement Description: Finished
Other Specifics
| 2 | |
| — | |
| Asphalt | |
| Deck, Storms/Screens, Invisible Fence | |
| — | |
| 50 X 200 | |
| — | |
| Full | |
| Skylight(s), Bar-Dry, Hardwood Floors, First Floor Bedroom, In-Law Arrangement, First Floor Full Bath | |
| Range, Microwave, Dishwasher, Refrigerator, Freezer, Washer, Dryer, Disposal | |
| Not in DB | |
| Tennis Courts, Sidewalks, Street Lights, Street Paved | |
| — | |
| — | |
| Gas Log |
Tax History
| Year | Property Taxes |
|---|---|
| 2019 | $12,721 |
Contact Agent
Nearby Similar Homes
Nearby Sold Comparables
Contact Agent
Listing Provided By
Berkshire Hathaway HomeServices Prairie Path REALT

