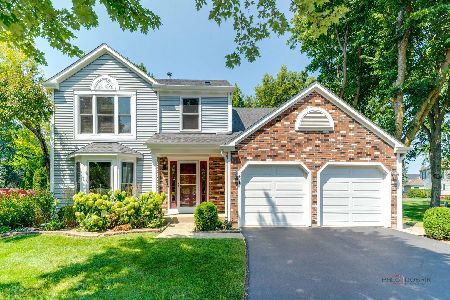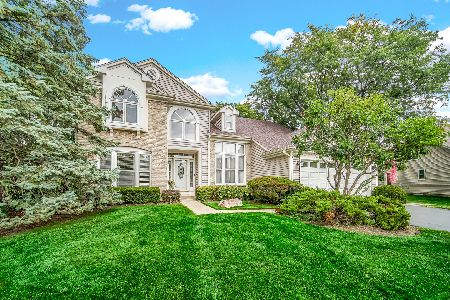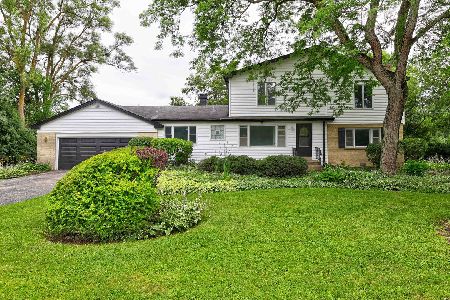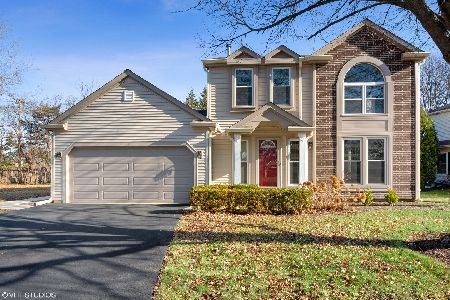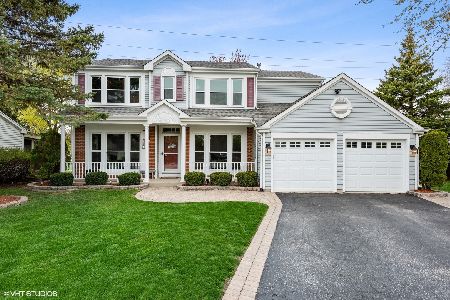361 Fiore Parkway, Vernon Hills, Illinois 60061
$338,000
|
Sold
|
|
| Status: | Closed |
| Sqft: | 1,798 |
| Cost/Sqft: | $195 |
| Beds: | 3 |
| Baths: | 3 |
| Year Built: | 1989 |
| Property Taxes: | $8,560 |
| Days On Market: | 3812 |
| Lot Size: | 0,31 |
Description
Grosse Pointe Village beauty loaded w/ updates! New Kit w/cherry cabs, granite & brand new SS appl! Newly finished hdwd flrs flow thru the main level. Vaulted FR opens to the patio & fenced backyard. Master Suite w/ultimate Mstr bath feat jacuzzi tub, sep shower & his/her vanities. Newly finished basement w/ rec rm, play rm, office & stg rm! Brand new windows, carpet, fresh paint & more! Great cul-de-sac location!
Property Specifics
| Single Family | |
| — | |
| Colonial | |
| 1989 | |
| Partial | |
| — | |
| No | |
| 0.31 |
| Lake | |
| Grosse Pointe Village | |
| 0 / Not Applicable | |
| None | |
| Lake Michigan | |
| Public Sewer | |
| 08926588 | |
| 15064060010000 |
Nearby Schools
| NAME: | DISTRICT: | DISTANCE: | |
|---|---|---|---|
|
Grade School
Diamond Lake Elementary School |
76 | — | |
|
Middle School
West Oak Middle School |
76 | Not in DB | |
|
High School
Adlai E Stevenson High School |
125 | Not in DB | |
Property History
| DATE: | EVENT: | PRICE: | SOURCE: |
|---|---|---|---|
| 9 Oct, 2015 | Sold | $338,000 | MRED MLS |
| 21 Aug, 2015 | Under contract | $349,900 | MRED MLS |
| 18 May, 2015 | Listed for sale | $349,900 | MRED MLS |
| 10 Jun, 2020 | Sold | $348,900 | MRED MLS |
| 1 May, 2020 | Under contract | $349,900 | MRED MLS |
| — | Last price change | $359,900 | MRED MLS |
| 16 Mar, 2020 | Listed for sale | $359,900 | MRED MLS |
| 28 Feb, 2023 | Sold | $450,000 | MRED MLS |
| 16 Feb, 2023 | Under contract | $475,000 | MRED MLS |
| 9 Jan, 2023 | Listed for sale | $475,000 | MRED MLS |
Room Specifics
Total Bedrooms: 3
Bedrooms Above Ground: 3
Bedrooms Below Ground: 0
Dimensions: —
Floor Type: Carpet
Dimensions: —
Floor Type: Carpet
Full Bathrooms: 3
Bathroom Amenities: Whirlpool,Separate Shower,Double Sink
Bathroom in Basement: 0
Rooms: Office,Play Room,Recreation Room,Storage
Basement Description: Finished
Other Specifics
| 2 | |
| Concrete Perimeter | |
| Asphalt | |
| Patio | |
| Cul-De-Sac,Fenced Yard | |
| 90X104X155X134 | |
| — | |
| Full | |
| Vaulted/Cathedral Ceilings, Hardwood Floors, First Floor Laundry | |
| Range, Microwave, Dishwasher, Refrigerator, Washer, Dryer, Disposal, Stainless Steel Appliance(s) | |
| Not in DB | |
| Tennis Courts, Sidewalks, Street Lights, Street Paved | |
| — | |
| — | |
| — |
Tax History
| Year | Property Taxes |
|---|---|
| 2015 | $8,560 |
| 2020 | $10,460 |
| 2023 | $10,606 |
Contact Agent
Nearby Similar Homes
Nearby Sold Comparables
Contact Agent
Listing Provided By
Coldwell Banker Residential Brokerage

