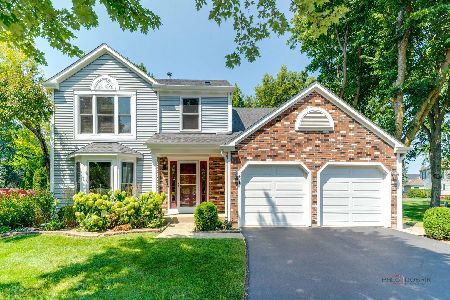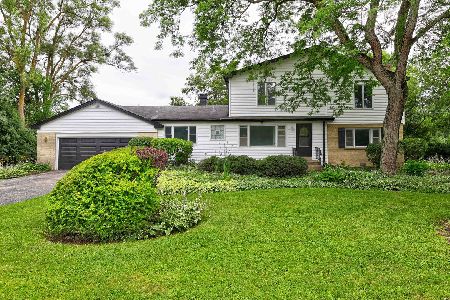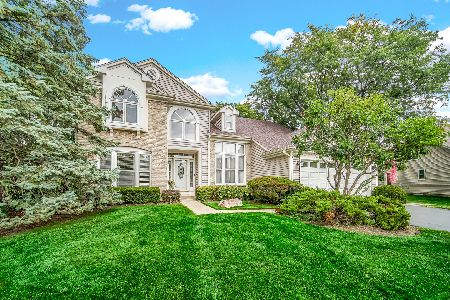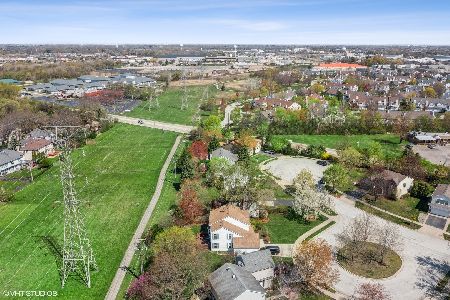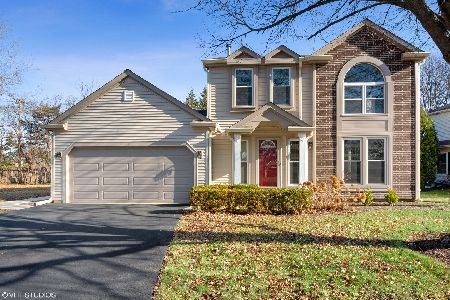366 Fiore Parkway, Vernon Hills, Illinois 60061
$420,000
|
Sold
|
|
| Status: | Closed |
| Sqft: | 2,187 |
| Cost/Sqft: | $192 |
| Beds: | 4 |
| Baths: | 3 |
| Year Built: | 1989 |
| Property Taxes: | $11,819 |
| Days On Market: | 1648 |
| Lot Size: | 0,20 |
Description
***MULTIPLE OFFERS RECEIVED - HIGHEST AND BEST DUE SUNDAY 4/25 AT 2:00PM*** Beautiful, spacious home in Grosse Pointe Village on quiet street. Hardwood flooring t/o the main level. Ideal kitchen with ss appliances, plenty of cabinet space, and granite countertops. Convenient first floor laundry. Comfortable family room to watch tv by the fireplace. Formal living and dining rooms (currently used as home offices). Upstairs there is brand new carpet t/o the four bedrooms. Light-filled master bedroom with vaulted ceilings. Shared and master bathrooms have heated flooring in both. Retreat to the finished basement with kitchen/wet bar area, pool table, fireplace, and 96" screen home theater. Excellent backyard for entertaining on the large deck with hot tub, paver patio space, and open field behind the house. Take the walking path to enormous Gross Point Park. Plenty of storage in the basement, garage, and outdoor shed. Award winning Stevenson High School District. Close to Metra, shopping, restaurants, and schools.
Property Specifics
| Single Family | |
| — | |
| Traditional | |
| 1989 | |
| Full | |
| — | |
| No | |
| 0.2 |
| Lake | |
| Grosse Pointe Village | |
| 0 / Not Applicable | |
| None | |
| Lake Michigan | |
| Public Sewer | |
| 11060793 | |
| 15064050020000 |
Nearby Schools
| NAME: | DISTRICT: | DISTANCE: | |
|---|---|---|---|
|
Grade School
Diamond Lake Elementary School |
76 | — | |
|
Middle School
West Oak Middle School |
76 | Not in DB | |
|
High School
Adlai E Stevenson High School |
125 | Not in DB | |
Property History
| DATE: | EVENT: | PRICE: | SOURCE: |
|---|---|---|---|
| 18 Sep, 2008 | Sold | $419,500 | MRED MLS |
| 22 Jul, 2008 | Under contract | $429,000 | MRED MLS |
| 14 Jul, 2008 | Listed for sale | $429,000 | MRED MLS |
| 29 Jun, 2021 | Sold | $420,000 | MRED MLS |
| 25 Apr, 2021 | Under contract | $419,500 | MRED MLS |
| 21 Apr, 2021 | Listed for sale | $419,500 | MRED MLS |
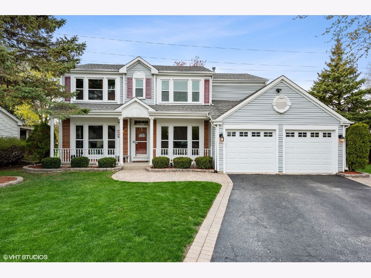
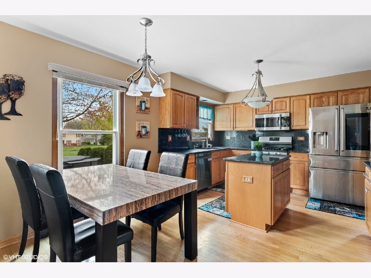
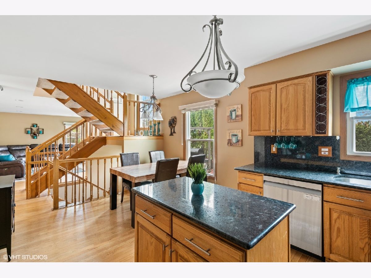
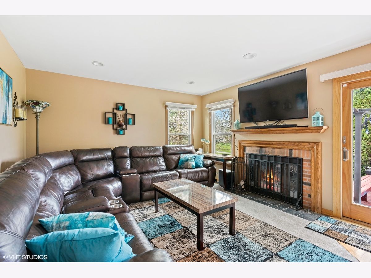
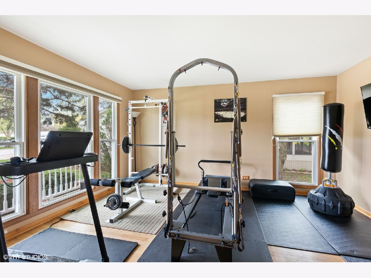
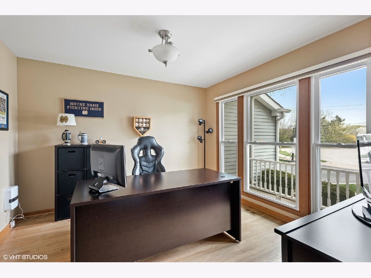
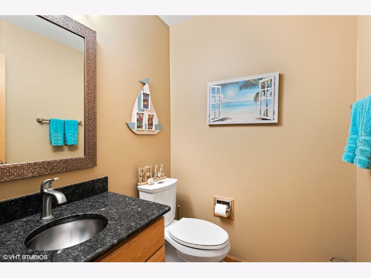
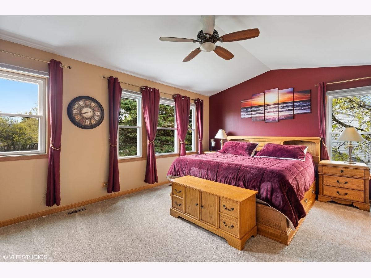
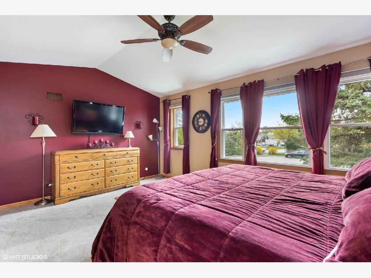
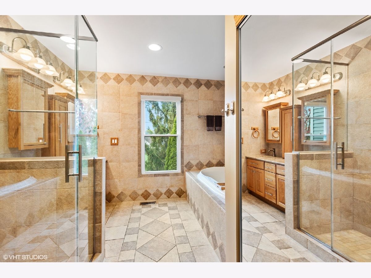
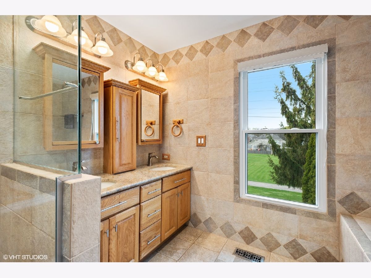
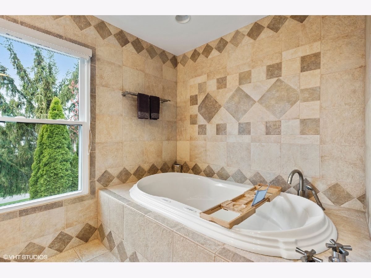
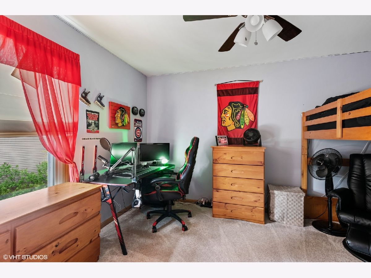
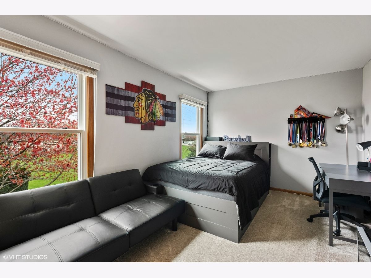
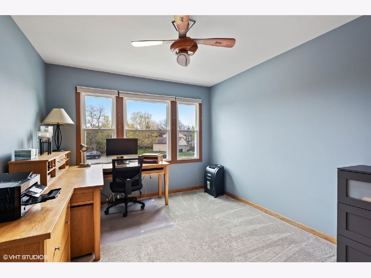
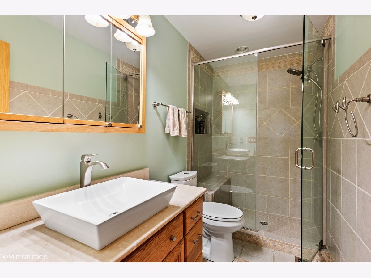
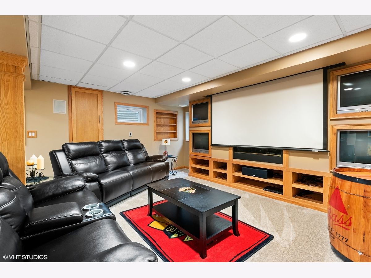
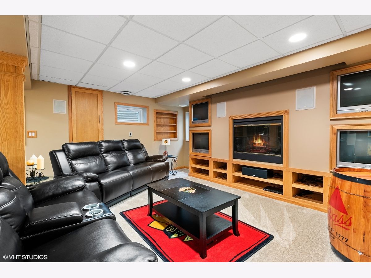
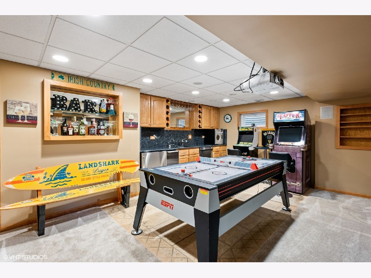
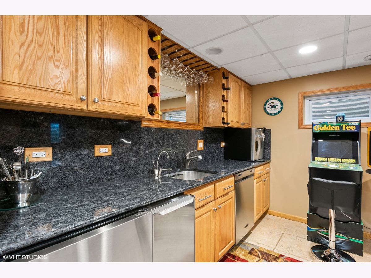
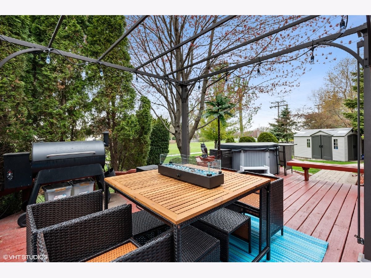
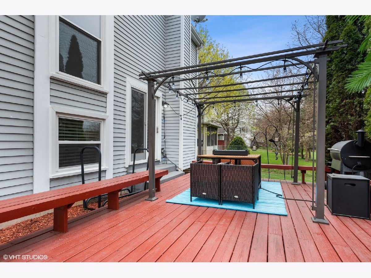
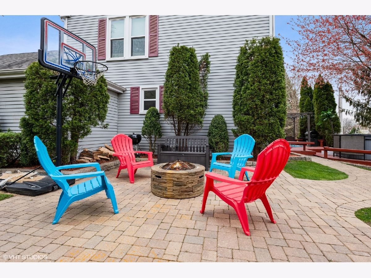
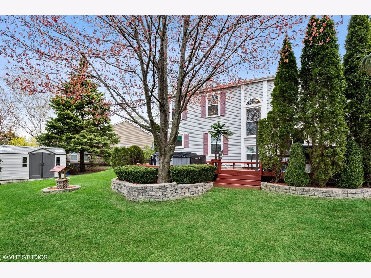
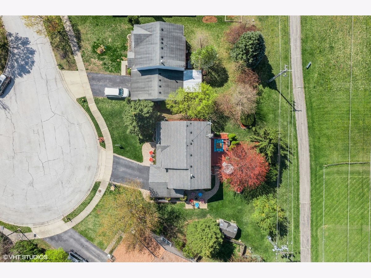
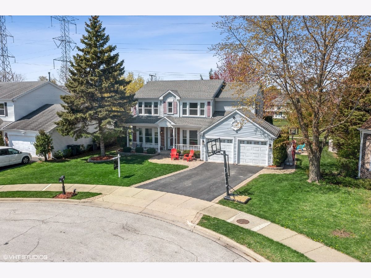
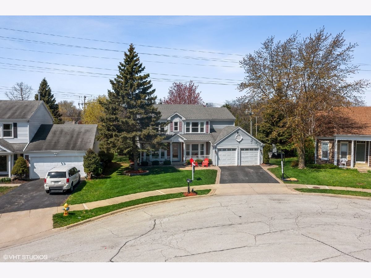
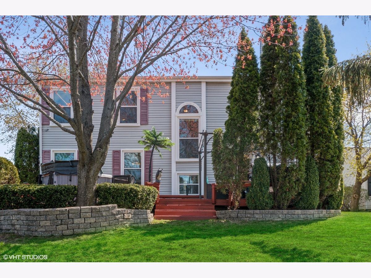
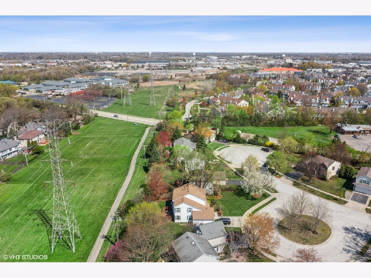
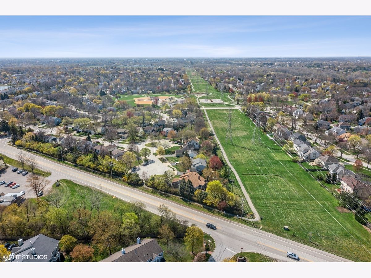
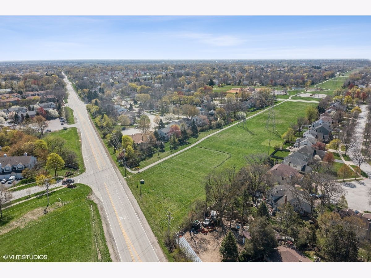
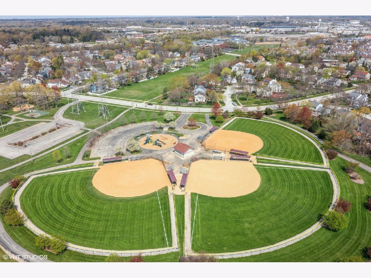
Room Specifics
Total Bedrooms: 4
Bedrooms Above Ground: 4
Bedrooms Below Ground: 0
Dimensions: —
Floor Type: Carpet
Dimensions: —
Floor Type: Carpet
Dimensions: —
Floor Type: Carpet
Full Bathrooms: 3
Bathroom Amenities: Whirlpool,Separate Shower,Double Sink
Bathroom in Basement: 0
Rooms: No additional rooms
Basement Description: Finished
Other Specifics
| 2 | |
| Concrete Perimeter | |
| Asphalt | |
| Deck, Patio, Hot Tub | |
| Cul-De-Sac | |
| 70X120 | |
| — | |
| Full | |
| Vaulted/Cathedral Ceilings, Hot Tub, Bar-Wet, Hardwood Floors, Heated Floors, First Floor Laundry, Walk-In Closet(s) | |
| Range, Microwave, Dishwasher, Refrigerator, Bar Fridge, Disposal | |
| Not in DB | |
| Park, Curbs, Sidewalks, Street Lights, Street Paved | |
| — | |
| — | |
| Wood Burning, Electric |
Tax History
| Year | Property Taxes |
|---|---|
| 2008 | $8,201 |
| 2021 | $11,819 |
Contact Agent
Nearby Similar Homes
Nearby Sold Comparables
Contact Agent
Listing Provided By
Compass

