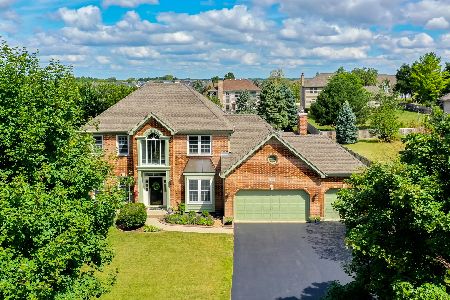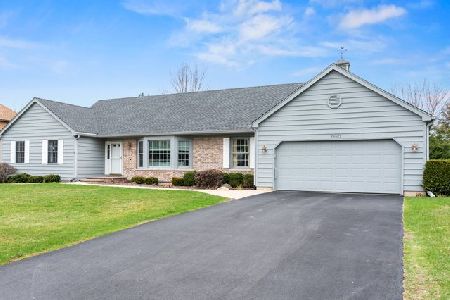3610 Persimmon Drive, Algonquin, Illinois 60102
$342,500
|
Sold
|
|
| Status: | Closed |
| Sqft: | 2,571 |
| Cost/Sqft: | $136 |
| Beds: | 4 |
| Baths: | 3 |
| Year Built: | 1996 |
| Property Taxes: | $9,385 |
| Days On Market: | 2398 |
| Lot Size: | 0,41 |
Description
*** RIGHT OUT OF THE PAGES OF RESTORATION HARDWARE *** Located in Desirable Huntley School District *** Details abound in this complete turnkey Richmond model. Hdwd flrs & crown molding thru-out first floor. Plantation shutters on front wndws. Dramatic 2 sty foyer greets you & leads to sun filled liv rm which opens to din rm w/trey ceiling & chair rail. Kitch features maple cabs, SS appliances & granite counters. Spacious fam rm off of kitch has soaring vaulted ceil, cozy brick frplc & beautiful built in shelves. First flr den w/french doors & custom cabinetry. Master ste w/dble door entry, vltd ceil & WIC w/organizers. UPDATED master bath boasts cathedral ceil, standing tub, separate shower, dual vanity w/granite & skylight. 3 generous size secondary bdrms & UPDATED hall bath. Fin bsmt w/rec room, office & still plenty of room for storage. Custom deck overlooks meticulously maintained fenced backyard. Freshly painted exterior, newer windows & roof. THE LIST GOES ON & ON!
Property Specifics
| Single Family | |
| — | |
| Colonial | |
| 1996 | |
| Full | |
| RICHMOND | |
| No | |
| 0.41 |
| Mc Henry | |
| Terrace Hill | |
| 0 / Not Applicable | |
| None | |
| Public | |
| Public Sewer | |
| 10395484 | |
| 1836228019 |
Nearby Schools
| NAME: | DISTRICT: | DISTANCE: | |
|---|---|---|---|
|
Grade School
Mackeben Elementary School |
158 | — | |
|
Middle School
Heineman Middle School |
158 | Not in DB | |
|
High School
Huntley High School |
158 | Not in DB | |
Property History
| DATE: | EVENT: | PRICE: | SOURCE: |
|---|---|---|---|
| 15 Jul, 2019 | Sold | $342,500 | MRED MLS |
| 5 Jun, 2019 | Under contract | $349,900 | MRED MLS |
| — | Last price change | $369,900 | MRED MLS |
| 28 May, 2019 | Listed for sale | $369,900 | MRED MLS |
Room Specifics
Total Bedrooms: 4
Bedrooms Above Ground: 4
Bedrooms Below Ground: 0
Dimensions: —
Floor Type: Carpet
Dimensions: —
Floor Type: Carpet
Dimensions: —
Floor Type: Carpet
Full Bathrooms: 3
Bathroom Amenities: Separate Shower,Double Sink,Soaking Tub
Bathroom in Basement: 0
Rooms: Den,Office,Recreation Room
Basement Description: Partially Finished
Other Specifics
| 3 | |
| Concrete Perimeter | |
| Asphalt | |
| Deck, Storms/Screens | |
| Fenced Yard,Landscaped | |
| 101X179X100X179 | |
| — | |
| Full | |
| Vaulted/Cathedral Ceilings, Skylight(s), Hardwood Floors, First Floor Laundry, Built-in Features, Walk-In Closet(s) | |
| Range, Microwave, Dishwasher, Refrigerator, Washer, Dryer, Disposal, Stainless Steel Appliance(s), Water Softener Owned | |
| Not in DB | |
| Street Lights, Street Paved | |
| — | |
| — | |
| Wood Burning, Gas Log, Gas Starter |
Tax History
| Year | Property Taxes |
|---|---|
| 2019 | $9,385 |
Contact Agent
Nearby Similar Homes
Nearby Sold Comparables
Contact Agent
Listing Provided By
Berkshire Hathaway HomeServices Starck Real Estate












