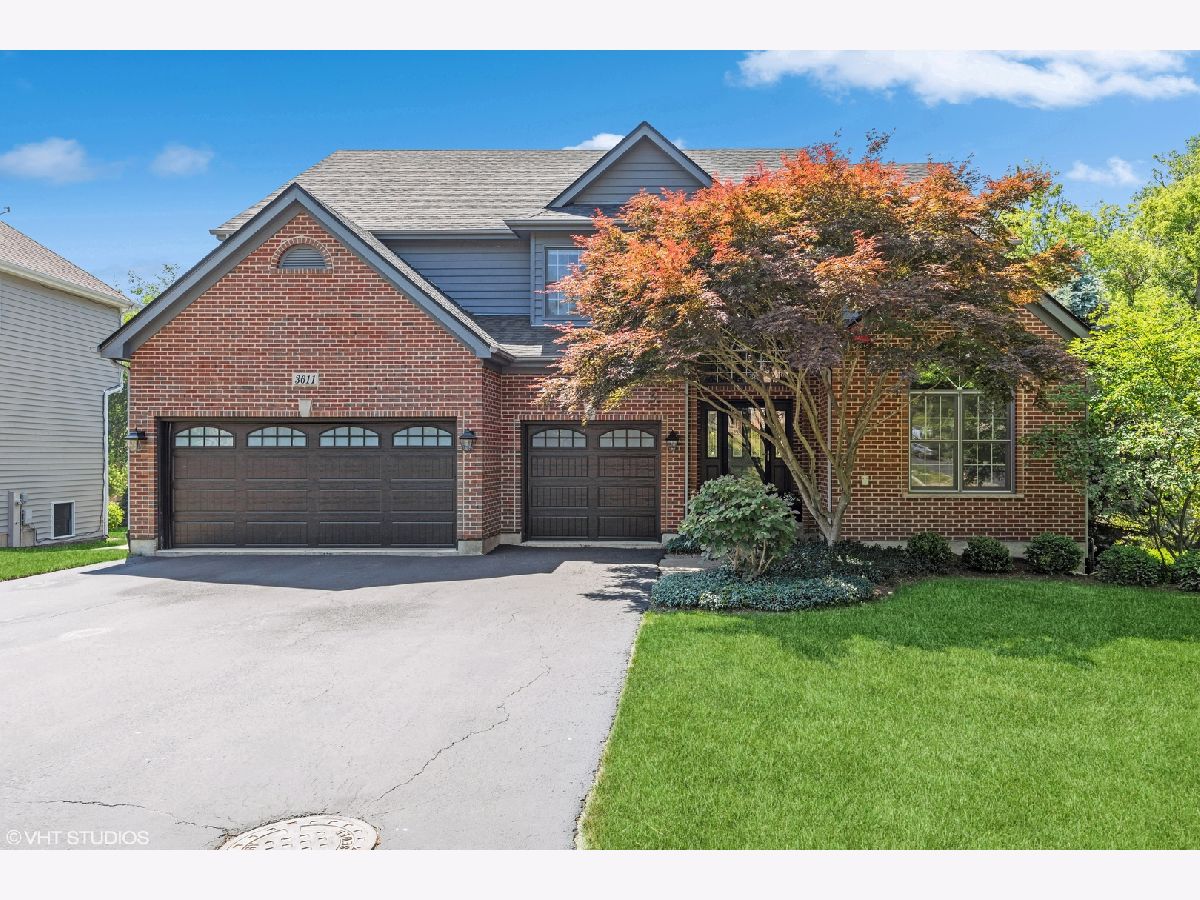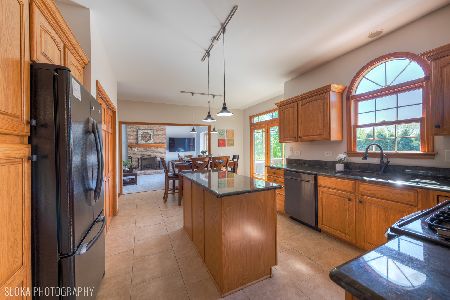3611 Oakleaf Lane, Crystal Lake, Illinois 60012
$560,000
|
Sold
|
|
| Status: | Closed |
| Sqft: | 4,886 |
| Cost/Sqft: | $113 |
| Beds: | 5 |
| Baths: | 4 |
| Year Built: | 2002 |
| Property Taxes: | $12,961 |
| Days On Market: | 952 |
| Lot Size: | 0,39 |
Description
Stunning Custom 2-Story with Brick and Cedar Exterior in desirable Oak Grove subdivision of Crystal Lake! Grand Open Entry with Hardwood Floors, Formal Living Rm or Office, Spacious Formal Dining Room, Open Concept SS Kitchen and Eating Area to the 2 Story Family Room with Brick Fireplace and access to the Custom Deck overlooking the Tranquil Private Professionally Landscaped Backyard and Walk out Paver Patio with fire pit area. Wonderful Owners Suite with Private Bath and 2 Walk in Closets. 3 Additional Spacious Bedrooms and large Main Bath. Full access to the Stand in Attic space for more storage or to finish as Bonus Room! The Incredible Finished Basement will impress you with the Custom Bar space, Family Entertainment Area, a separate Custom "California Closet" Display Room or can be 5th Bedroom, Full Bath with Shower and more roomy Storage! This home is magnificent and has all that you will need and more! Don't miss this wonderful home and the lovely quaint neighborhood! Close to Shopping in the Downtown area and the Metra Station! (Note: Display Rm/5th Bdrm in Lower Level is not shown on Floor Plan).
Property Specifics
| Single Family | |
| — | |
| — | |
| 2002 | |
| — | |
| — | |
| No | |
| 0.39 |
| Mc Henry | |
| Oak Grove | |
| 145 / Annual | |
| — | |
| — | |
| — | |
| 11794689 | |
| 1422401002 |
Nearby Schools
| NAME: | DISTRICT: | DISTANCE: | |
|---|---|---|---|
|
Grade School
Husmann Elementary School |
47 | — | |
|
Middle School
Hannah Beardsley Middle School |
47 | Not in DB | |
|
High School
Prairie Ridge High School |
155 | Not in DB | |
Property History
| DATE: | EVENT: | PRICE: | SOURCE: |
|---|---|---|---|
| 27 Jul, 2023 | Sold | $560,000 | MRED MLS |
| 13 Jun, 2023 | Under contract | $549,900 | MRED MLS |
| 10 Jun, 2023 | Listed for sale | $549,900 | MRED MLS |

































Room Specifics
Total Bedrooms: 5
Bedrooms Above Ground: 5
Bedrooms Below Ground: 0
Dimensions: —
Floor Type: —
Dimensions: —
Floor Type: —
Dimensions: —
Floor Type: —
Dimensions: —
Floor Type: —
Full Bathrooms: 4
Bathroom Amenities: Whirlpool,Separate Shower,Double Sink
Bathroom in Basement: 1
Rooms: —
Basement Description: Finished
Other Specifics
| 3 | |
| — | |
| Asphalt | |
| — | |
| — | |
| 100X175 | |
| — | |
| — | |
| — | |
| — | |
| Not in DB | |
| — | |
| — | |
| — | |
| — |
Tax History
| Year | Property Taxes |
|---|---|
| 2023 | $12,961 |
Contact Agent
Nearby Similar Homes
Nearby Sold Comparables
Contact Agent
Listing Provided By
Baird & Warner




