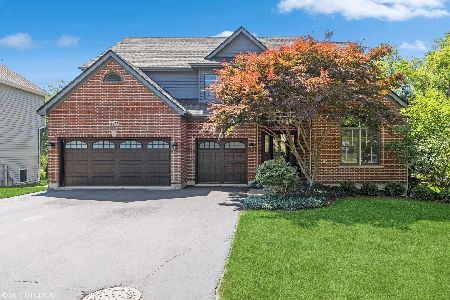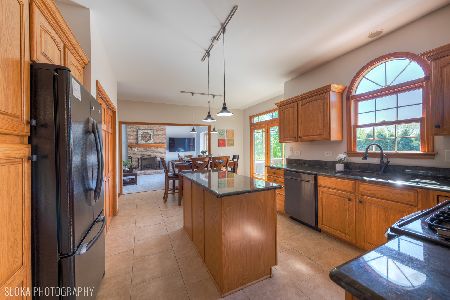3615 Oakleaf Lane, Crystal Lake, Illinois 60012
$339,000
|
Sold
|
|
| Status: | Closed |
| Sqft: | 2,714 |
| Cost/Sqft: | $129 |
| Beds: | 4 |
| Baths: | 4 |
| Year Built: | 2000 |
| Property Taxes: | $11,011 |
| Days On Market: | 2857 |
| Lot Size: | 0,30 |
Description
Get ready to enjoy summer in this great family home & awesome backyard with large brick patio perfect for BBQ's, a fenced area for dogs & a fire pit in the back! The screened-in porch with vaulted ceilings is also a relaxing place to hang out - you can even enjoy it in the cooler months with a little heater. Kitchen with granite countertops, 42" cabinets & huge island/breakfast bar opens into the family room with vaulted ceilings, floor to ceiling brick fireplace & a full wall of windows to let in lots of natural light. Spacious first floor office is perfect for telecommuting. Huge but cozy master bedroom with vaulted ceilings, walk-in closet & bath with skylights, soaking tub & separate shower. The other 3 upstairs bedrooms are all of generous size too. The finished English basement has a 5th bedroom, full bath & rec room with wet bar! New carpet & interior paint throughout! Special neighborhood tucked away on the NE side of Crystal Lake-yet only minutes to Crystal Lake Metra Train
Property Specifics
| Single Family | |
| — | |
| Traditional | |
| 2000 | |
| Full,English | |
| RICHMOND | |
| No | |
| 0.3 |
| Mc Henry | |
| Oak Grove | |
| 150 / Annual | |
| None | |
| Public | |
| Public Sewer | |
| 09892922 | |
| 1422401003 |
Nearby Schools
| NAME: | DISTRICT: | DISTANCE: | |
|---|---|---|---|
|
Grade School
Husmann Elementary School |
47 | — | |
|
Middle School
Hannah Beardsley Middle School |
47 | Not in DB | |
|
High School
Prairie Ridge High School |
155 | Not in DB | |
Property History
| DATE: | EVENT: | PRICE: | SOURCE: |
|---|---|---|---|
| 5 Jun, 2018 | Sold | $339,000 | MRED MLS |
| 3 Apr, 2018 | Under contract | $349,900 | MRED MLS |
| 22 Mar, 2018 | Listed for sale | $349,900 | MRED MLS |
Room Specifics
Total Bedrooms: 5
Bedrooms Above Ground: 4
Bedrooms Below Ground: 1
Dimensions: —
Floor Type: Carpet
Dimensions: —
Floor Type: Carpet
Dimensions: —
Floor Type: Carpet
Dimensions: —
Floor Type: —
Full Bathrooms: 4
Bathroom Amenities: Separate Shower,Double Sink,Soaking Tub
Bathroom in Basement: 1
Rooms: Office,Bedroom 5,Recreation Room,Walk In Closet,Screened Porch,Game Room
Basement Description: Finished
Other Specifics
| 2 | |
| Concrete Perimeter | |
| Asphalt | |
| Porch, Porch Screened, Brick Paver Patio, Storms/Screens | |
| Fenced Yard,Landscaped,Wooded | |
| 74X160X81X170 | |
| — | |
| Full | |
| Vaulted/Cathedral Ceilings, Skylight(s), Bar-Wet, Wood Laminate Floors, First Floor Laundry | |
| Range, Microwave, Dishwasher, Refrigerator, Washer, Dryer, Disposal, Stainless Steel Appliance(s) | |
| Not in DB | |
| Street Paved | |
| — | |
| — | |
| Gas Log, Gas Starter |
Tax History
| Year | Property Taxes |
|---|---|
| 2018 | $11,011 |
Contact Agent
Nearby Similar Homes
Nearby Sold Comparables
Contact Agent
Listing Provided By
RE/MAX Unlimited Northwest





