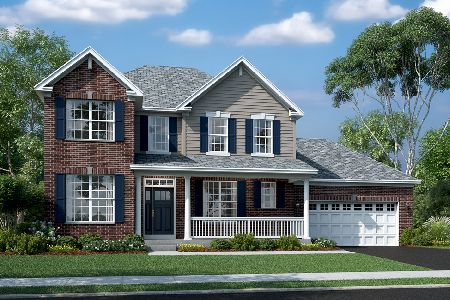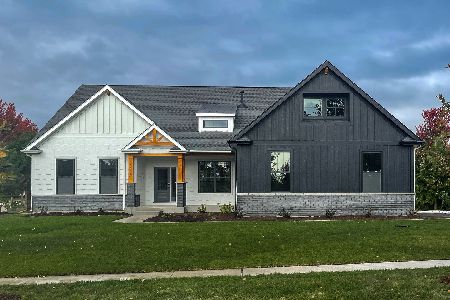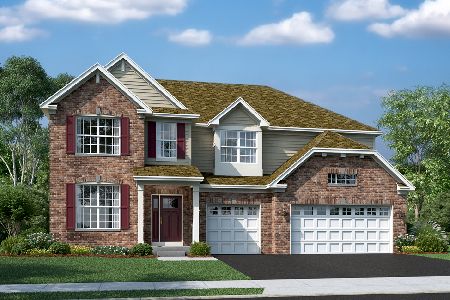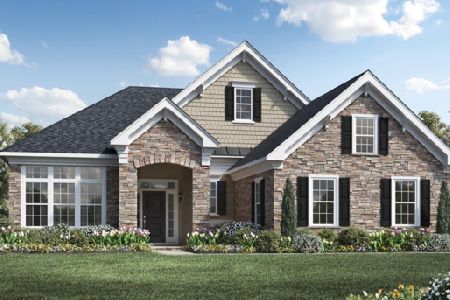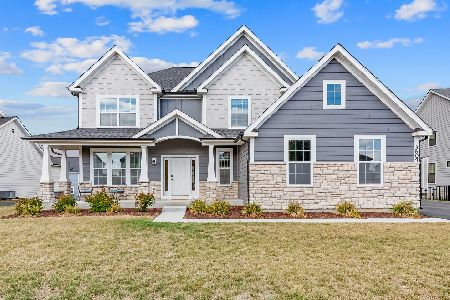3614 Wetlands Drive, Elgin, Illinois 60124
$501,000
|
Sold
|
|
| Status: | Closed |
| Sqft: | 3,694 |
| Cost/Sqft: | $141 |
| Beds: | 4 |
| Baths: | 4 |
| Year Built: | 2020 |
| Property Taxes: | $0 |
| Days On Market: | 2137 |
| Lot Size: | 0,23 |
Description
The Harper is open concept living at its finest. Enter this home from the covered porch to a generous foyer. A large study with French doors are to the right and a guest closet and powder room are just around the corner. The huge great room opens to the dining room with triple sliding doors. The kitchen's enormous walk in pantry and extra large island, custom back splash and quartz countertops will delight. A generous family foyer off the garage has a custom built boot bench and walk in closet. Go up the oak staircase with wrought iron spindles to the loft and second floor laundry room. The master bedroom has double doors and a beautiful tray ceiling with crown molding. Bedroom two has a private bathroom, while bedrooms three and four share a Jack and Jill bathroom. A deep pour full basement has roughed in plumbing for bathroom. Clubhouse, pools, fitness and more! District 301 elementary school on site.
Property Specifics
| Single Family | |
| — | |
| — | |
| 2020 | |
| Full | |
| HARPER | |
| No | |
| 0.23 |
| Kane | |
| Highland Woods | |
| 59 / Monthly | |
| Insurance,Clubhouse,Exercise Facilities,Pool | |
| Public | |
| Public Sewer | |
| 10688985 | |
| 0512128009 |
Nearby Schools
| NAME: | DISTRICT: | DISTANCE: | |
|---|---|---|---|
|
Grade School
Country Trails Elementary School |
301 | — | |
|
Middle School
Prairie Knolls Middle School |
301 | Not in DB | |
|
High School
Central High School |
301 | Not in DB | |
Property History
| DATE: | EVENT: | PRICE: | SOURCE: |
|---|---|---|---|
| 12 Nov, 2020 | Sold | $501,000 | MRED MLS |
| 3 Oct, 2020 | Under contract | $519,990 | MRED MLS |
| 13 Apr, 2020 | Listed for sale | $519,990 | MRED MLS |
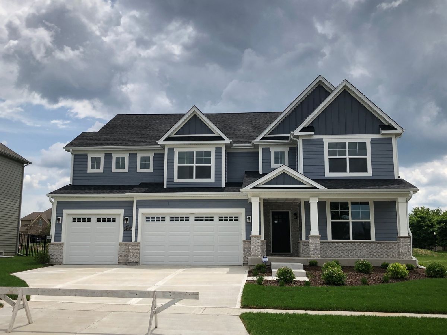
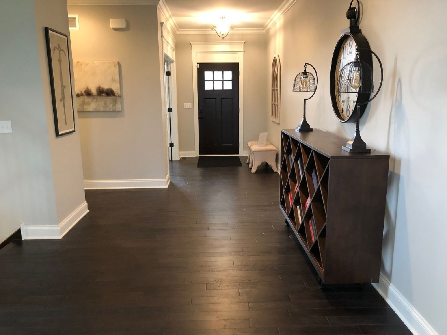
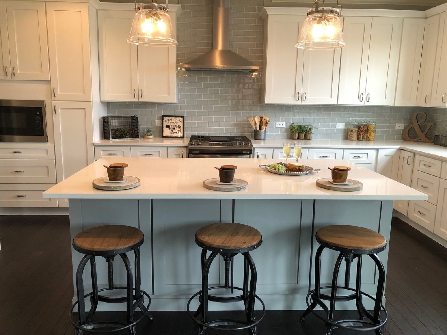
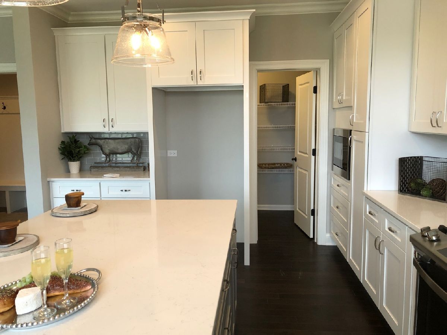


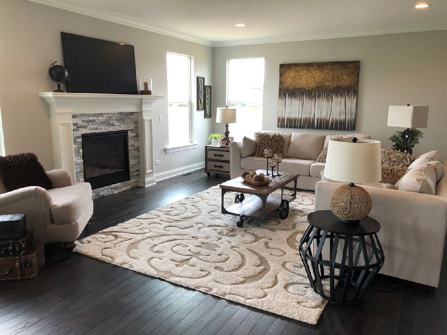

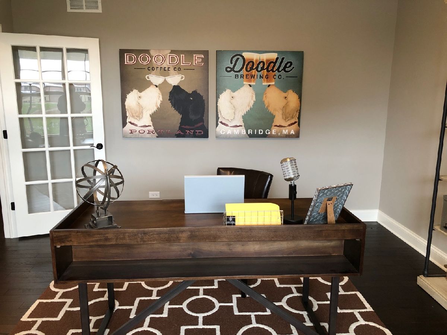
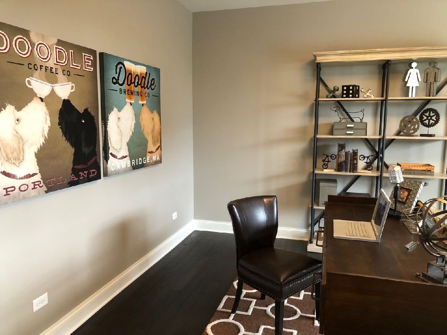



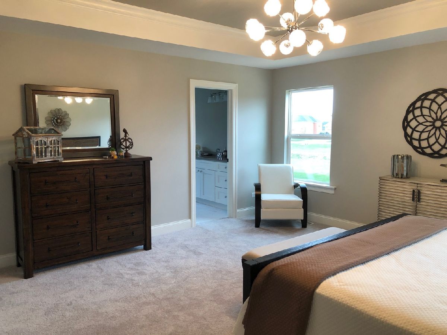
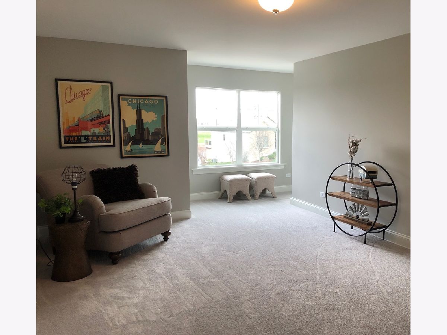
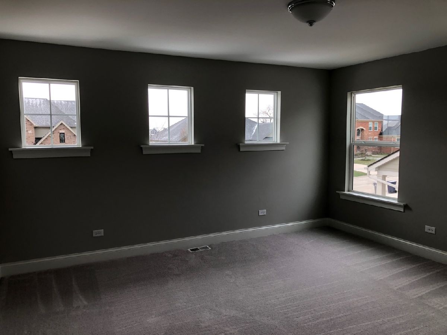

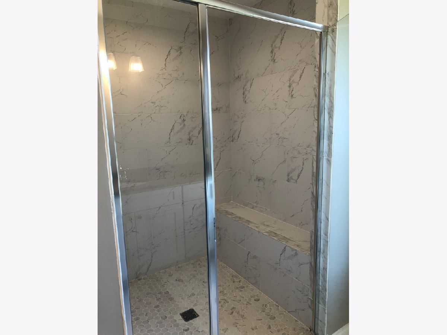
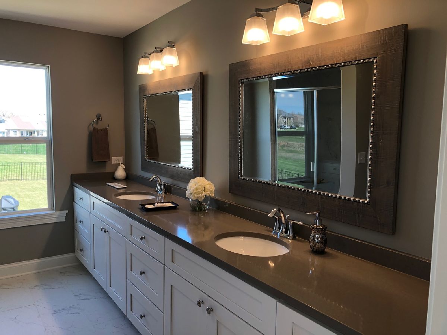
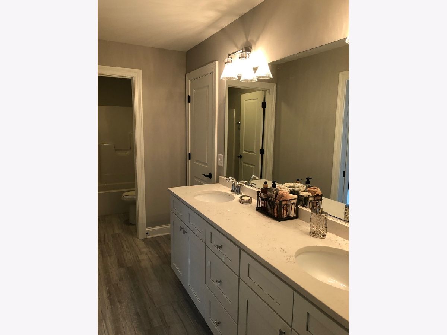
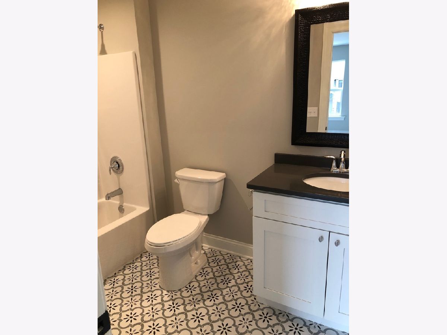
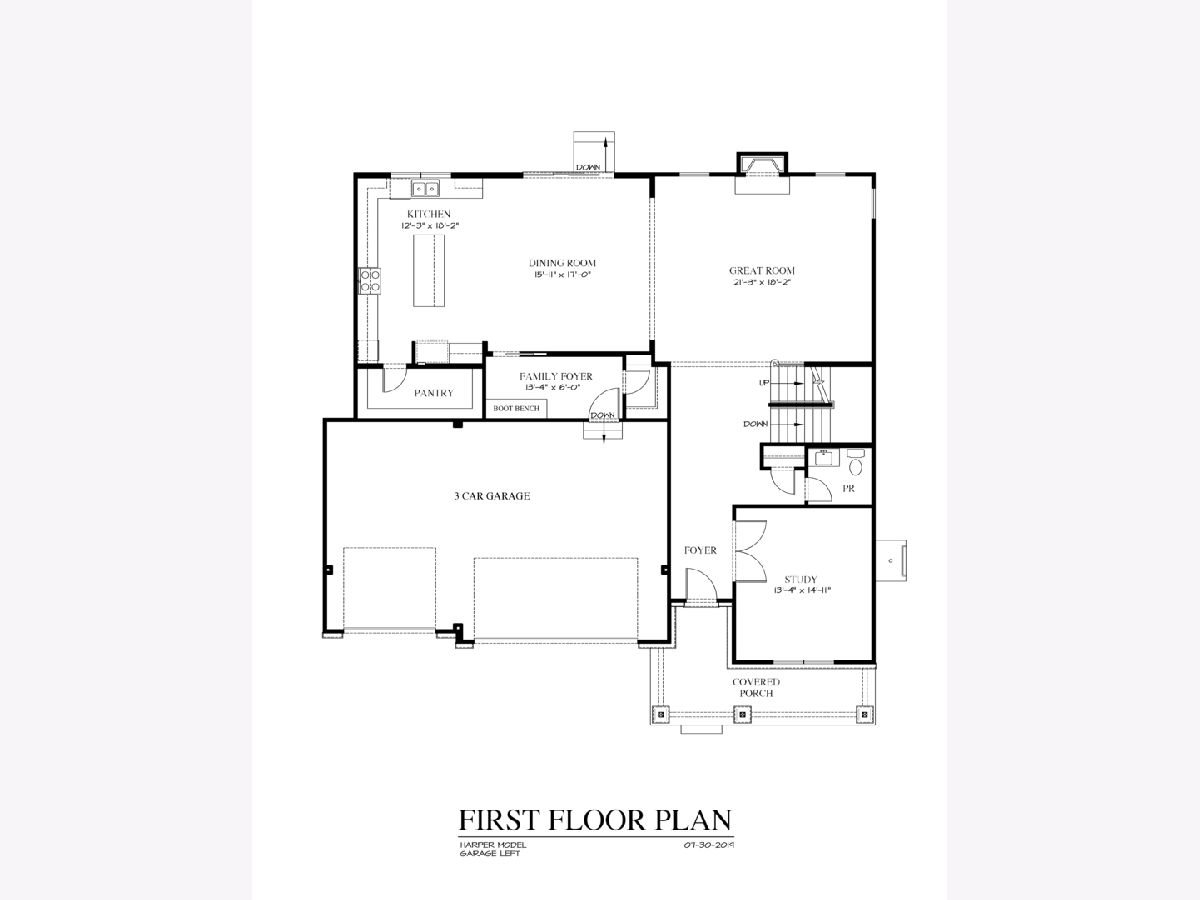

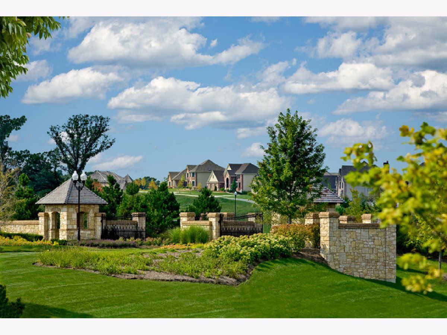
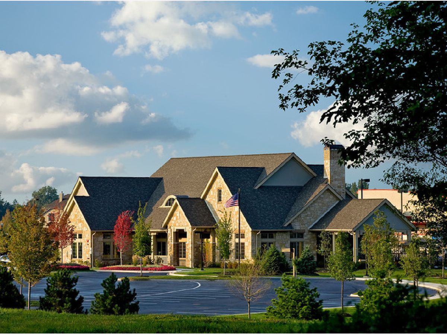
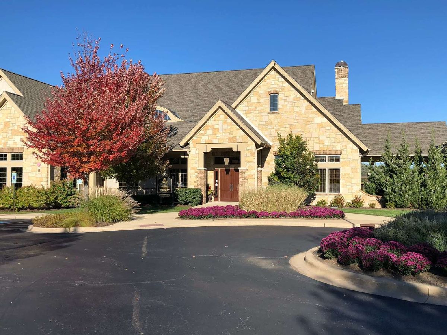
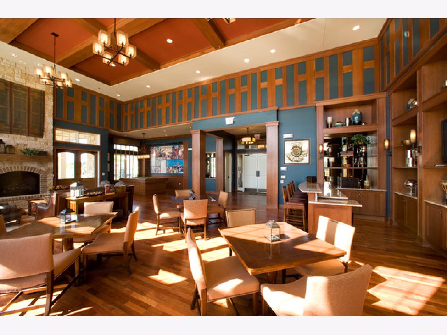
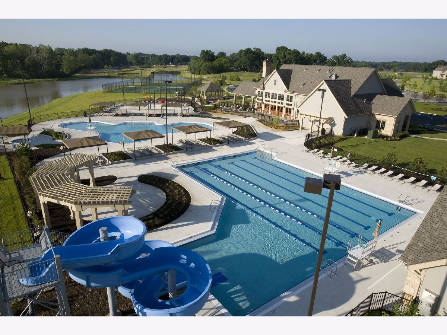
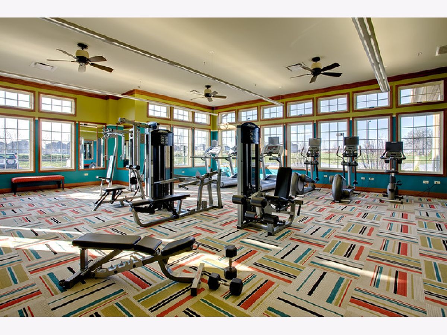
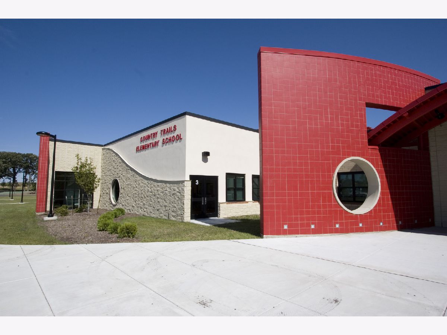

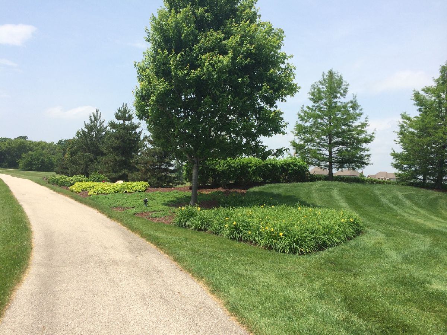
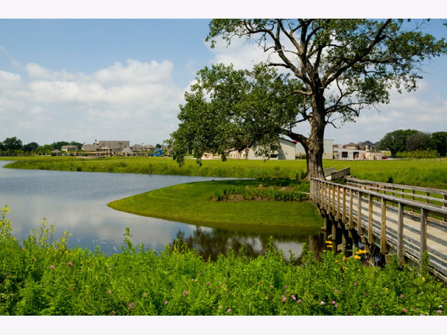


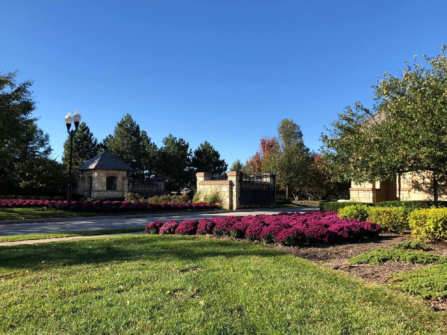
Room Specifics
Total Bedrooms: 4
Bedrooms Above Ground: 4
Bedrooms Below Ground: 0
Dimensions: —
Floor Type: Carpet
Dimensions: —
Floor Type: Carpet
Dimensions: —
Floor Type: Carpet
Full Bathrooms: 4
Bathroom Amenities: Separate Shower,Double Sink,No Tub
Bathroom in Basement: 0
Rooms: Study,Loft,Mud Room
Basement Description: Unfinished,Bathroom Rough-In
Other Specifics
| 3 | |
| Concrete Perimeter | |
| Concrete | |
| — | |
| Landscaped | |
| 80X125 | |
| Unfinished | |
| Full | |
| Second Floor Laundry, Walk-In Closet(s) | |
| Range, Microwave, Dishwasher, Disposal, Stainless Steel Appliance(s) | |
| Not in DB | |
| Clubhouse, Park, Pool, Tennis Court(s), Lake, Sidewalks, Street Lights, Street Paved | |
| — | |
| — | |
| Gas Log |
Tax History
| Year | Property Taxes |
|---|
Contact Agent
Nearby Similar Homes
Nearby Sold Comparables
Contact Agent
Listing Provided By
Hometown Real Estate

