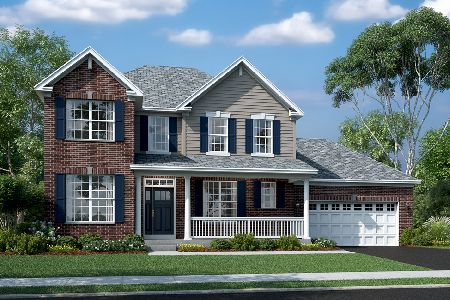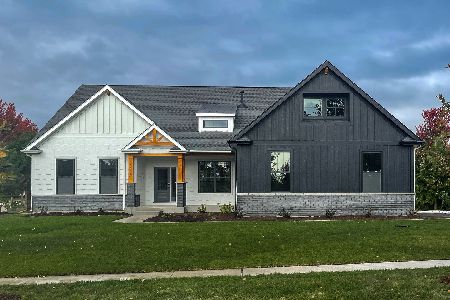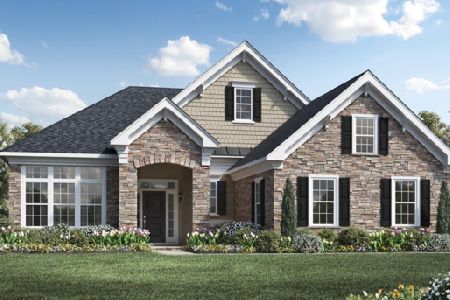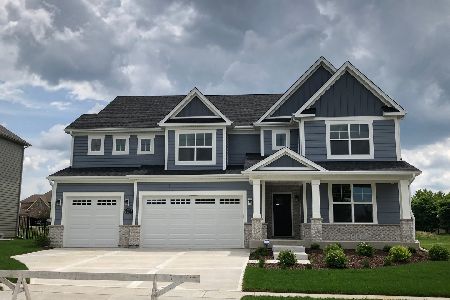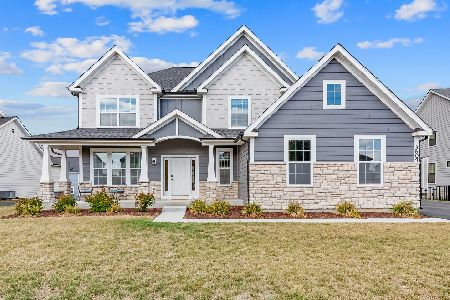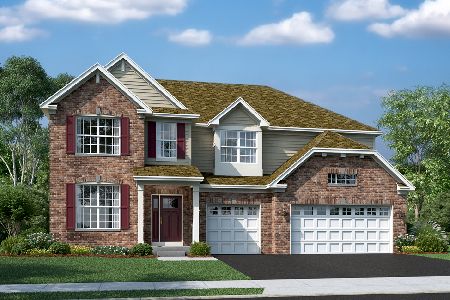3616 Wetlands Drive, Elgin, Illinois 60124
$439,990
|
Sold
|
|
| Status: | Closed |
| Sqft: | 3,296 |
| Cost/Sqft: | $133 |
| Beds: | 4 |
| Baths: | 3 |
| Year Built: | 2019 |
| Property Taxes: | $0 |
| Days On Market: | 2301 |
| Lot Size: | 0,23 |
Description
READY NOW - new construction! Spectacular custom home with 3 car garage in stunning Highland Woods. This home will exceed your expectations! Sunny morning room with vaulted ceiling off the gourmet kitchen with double oven and custom tiled backsplash. Stainless steel appliances and granite, pendant lighting over the island and maple cabinets. Adjacent family room has a stone fireplace with raised hearth and custom mantel. Enormous master suite with huge walk-in closet, beautifully tiled master bath with separate shower and soaking tub. Clubhouse, pools, fitness and more! District 301 elementary school on site.
Property Specifics
| Single Family | |
| — | |
| — | |
| 2019 | |
| Full | |
| THE GEORGETOWN | |
| No | |
| 0.23 |
| Kane | |
| Highland Woods | |
| 53 / Monthly | |
| Insurance,Clubhouse,Exercise Facilities,Pool | |
| Public | |
| Public Sewer | |
| 10563977 | |
| 0512128008 |
Nearby Schools
| NAME: | DISTRICT: | DISTANCE: | |
|---|---|---|---|
|
Grade School
Country Trails Elementary School |
301 | — | |
|
Middle School
Prairie Knolls Middle School |
301 | Not in DB | |
|
High School
Central High School |
301 | Not in DB | |
|
Alternate Junior High School
Central Middle School |
— | Not in DB | |
Property History
| DATE: | EVENT: | PRICE: | SOURCE: |
|---|---|---|---|
| 30 Dec, 2019 | Sold | $439,990 | MRED MLS |
| 13 Dec, 2019 | Under contract | $439,990 | MRED MLS |
| 1 Nov, 2019 | Listed for sale | $439,990 | MRED MLS |
Room Specifics
Total Bedrooms: 4
Bedrooms Above Ground: 4
Bedrooms Below Ground: 0
Dimensions: —
Floor Type: Carpet
Dimensions: —
Floor Type: Carpet
Dimensions: —
Floor Type: Carpet
Full Bathrooms: 3
Bathroom Amenities: Separate Shower,Double Sink
Bathroom in Basement: 0
Rooms: Eating Area,Study,Heated Sun Room
Basement Description: Unfinished,Bathroom Rough-In
Other Specifics
| 3 | |
| Concrete Perimeter | |
| Asphalt | |
| Porch | |
| Landscaped | |
| 80X125 | |
| Unfinished | |
| Full | |
| Vaulted/Cathedral Ceilings, Hardwood Floors, First Floor Laundry | |
| Double Oven, Microwave, Dishwasher, Stainless Steel Appliance(s) | |
| Not in DB | |
| Clubhouse, Pool, Tennis Courts | |
| — | |
| — | |
| — |
Tax History
| Year | Property Taxes |
|---|
Contact Agent
Nearby Similar Homes
Nearby Sold Comparables
Contact Agent
Listing Provided By
Hometown Real Estate

