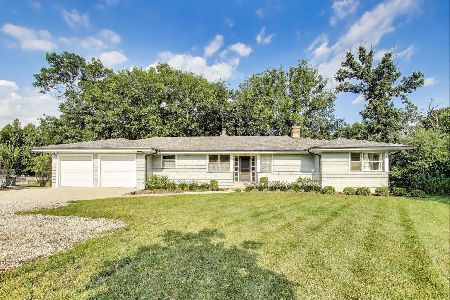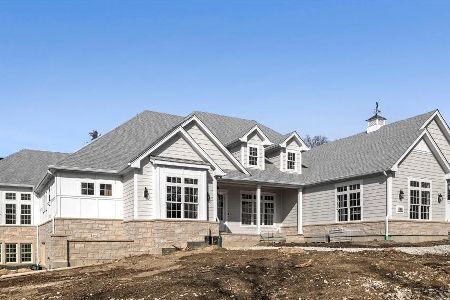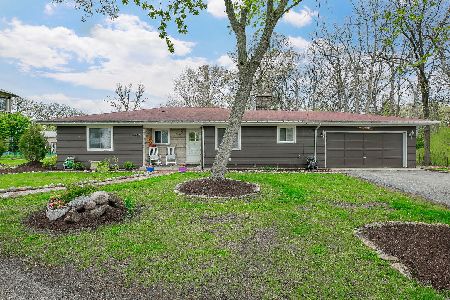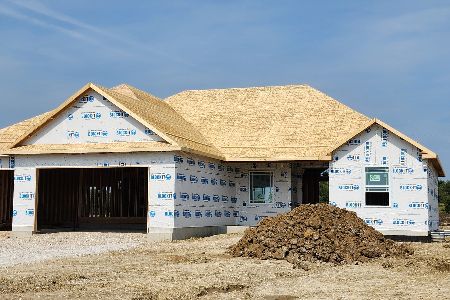3618 Salt Creek Circle, Oak Brook, Illinois 60523
$2,187,500
|
Sold
|
|
| Status: | Closed |
| Sqft: | 4,695 |
| Cost/Sqft: | $500 |
| Beds: | 5 |
| Baths: | 7 |
| Year Built: | 2004 |
| Property Taxes: | $24,729 |
| Days On Market: | 3699 |
| Lot Size: | 1,10 |
Description
Do you appreciate the finer things in life? If so, then you NEED to step foot in this jaw dropping French Provincial estate. A grand stucco and bluestone loggia lead you into this enchanting home. As you enter the foyer, feel the Antique French refined limestone from Paris ceramics beneath your feet. Awaken your senses as you marvel at the array of limestone fireplaces, beamed ceilings and a setting that is completely encompassed by nature. This is just the beginning. Now enter the kitchen & find an AGA cooker from England, dual islands with Carrera marble & limestone countertops and 3 farmhouse style sinks. This is living done right! Not one inch of this home lacks splendor or attention to detail. All 30 rooms in this home were individually designed to encompass the balance & symmetry of the architectural style. 5 bedrooms, 6 & 1/2 bathrooms, 9 Fireplaces, & 3 bluestone terraces put this home in a class above the rest. See additional information for all property features in detail
Property Specifics
| Single Family | |
| — | |
| French Provincial | |
| 2004 | |
| Full,Walkout | |
| — | |
| No | |
| 1.1 |
| Du Page | |
| Fullersburg Woods | |
| 0 / Not Applicable | |
| None | |
| Lake Michigan,Public | |
| Public Sewer | |
| 09116668 | |
| 0636305010 |
Nearby Schools
| NAME: | DISTRICT: | DISTANCE: | |
|---|---|---|---|
|
Grade School
Monroe Elementary School |
181 | — | |
|
Middle School
Clarendon Hills Middle School |
181 | Not in DB | |
|
High School
Hinsdale Central High School |
86 | Not in DB | |
Property History
| DATE: | EVENT: | PRICE: | SOURCE: |
|---|---|---|---|
| 12 Apr, 2016 | Sold | $2,187,500 | MRED MLS |
| 3 Feb, 2016 | Under contract | $2,349,000 | MRED MLS |
| 14 Jan, 2016 | Listed for sale | $2,349,000 | MRED MLS |
Room Specifics
Total Bedrooms: 5
Bedrooms Above Ground: 5
Bedrooms Below Ground: 0
Dimensions: —
Floor Type: Hardwood
Dimensions: —
Floor Type: Hardwood
Dimensions: —
Floor Type: Hardwood
Dimensions: —
Floor Type: —
Full Bathrooms: 7
Bathroom Amenities: Separate Shower,Steam Shower,Full Body Spray Shower,Soaking Tub
Bathroom in Basement: 1
Rooms: Atrium,Bonus Room,Bedroom 5,Breakfast Room,Exercise Room,Foyer,Office,Recreation Room,Screened Porch,Sitting Room,Heated Sun Room,Other Room
Basement Description: Finished,Exterior Access
Other Specifics
| 3 | |
| — | |
| Asphalt | |
| — | |
| Cul-De-Sac,Wooded | |
| 154.9 X 308 | |
| Finished,Interior Stair | |
| Full | |
| Vaulted/Cathedral Ceilings, Bar-Wet, Hardwood Floors, First Floor Laundry | |
| — | |
| Not in DB | |
| — | |
| — | |
| — | |
| Gas Log, Gas Starter |
Tax History
| Year | Property Taxes |
|---|---|
| 2016 | $24,729 |
Contact Agent
Nearby Similar Homes
Nearby Sold Comparables
Contact Agent
Listing Provided By
Romanelli & Associates













