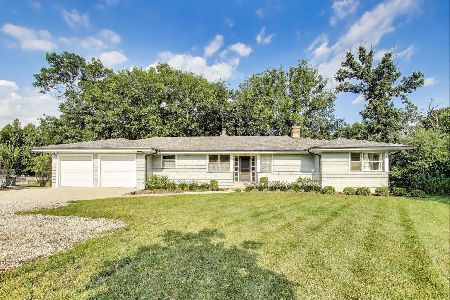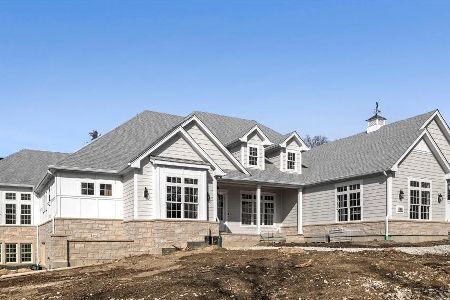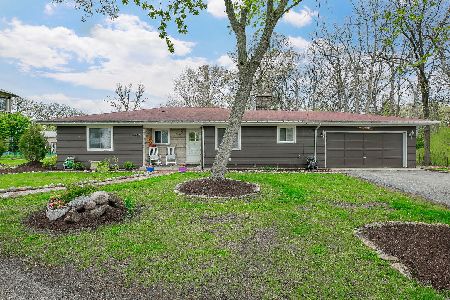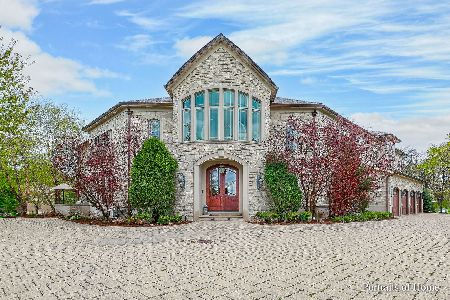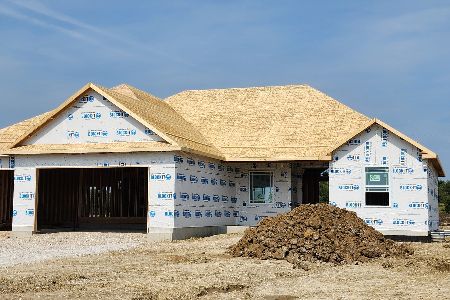[Address Unavailable], Oak Brook, Illinois 60523
$900,000
|
Sold
|
|
| Status: | Closed |
| Sqft: | 3,440 |
| Cost/Sqft: | $436 |
| Beds: | 3 |
| Baths: | 5 |
| Year Built: | 1976 |
| Property Taxes: | $19,738 |
| Days On Market: | 5578 |
| Lot Size: | 0,00 |
Description
Contemporary curb appeal and floor plan with large room sizes, wide staircases, 3 fireplaces, a grand formal dining room, dramatic kitchen, tons of natural light and spectacular family room overlooking private wooded yard. Fabulous lot on Salt Creek and walking path. Spiff up or tear down. Mechanicals are all in working order but home is dated. A bonus 5 car detached garage exists on back part of lot.
Property Specifics
| Single Family | |
| — | |
| Contemporary | |
| 1976 | |
| Partial | |
| — | |
| Yes | |
| — |
| Du Page | |
| — | |
| 0 / Not Applicable | |
| None | |
| Lake Michigan,Public | |
| Public Sewer | |
| 07681935 | |
| 0636305012 |
Nearby Schools
| NAME: | DISTRICT: | DISTANCE: | |
|---|---|---|---|
|
Grade School
Monroe Elementary School |
181 | — | |
|
Middle School
Clarendon Hills Middle School |
181 | Not in DB | |
|
High School
Hinsdale Central High School |
86 | Not in DB | |
Property History
| DATE: | EVENT: | PRICE: | SOURCE: |
|---|
Room Specifics
Total Bedrooms: 3
Bedrooms Above Ground: 3
Bedrooms Below Ground: 0
Dimensions: —
Floor Type: Carpet
Dimensions: —
Floor Type: Carpet
Full Bathrooms: 5
Bathroom Amenities: Separate Shower,Double Sink
Bathroom in Basement: 0
Rooms: Bonus Room,Eating Area,Office,Sun Room,Other Room
Basement Description: Finished
Other Specifics
| 2 | |
| — | |
| Asphalt,Brick | |
| Balcony, Deck, Patio, In Ground Pool | |
| — | |
| 166.61X509.94 & 150X476.16 | |
| — | |
| Full | |
| Vaulted/Cathedral Ceilings, Skylight(s), Bar-Wet, First Floor Laundry | |
| Double Oven, Range, Microwave, Dishwasher, Refrigerator, Washer, Dryer, Disposal, Trash Compactor | |
| Not in DB | |
| — | |
| — | |
| — | |
| — |
Tax History
| Year | Property Taxes |
|---|
Contact Agent
Nearby Similar Homes
Nearby Sold Comparables
Contact Agent
Listing Provided By
Smothers Realty Group


