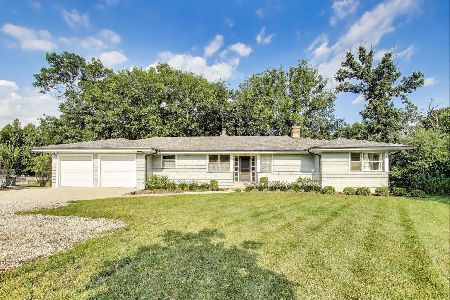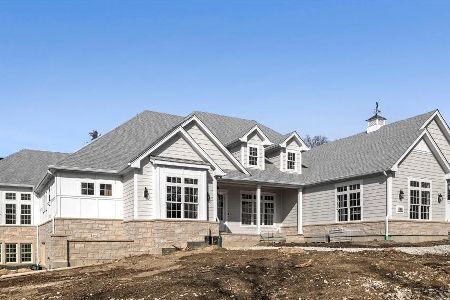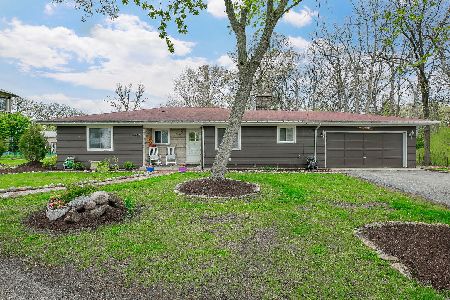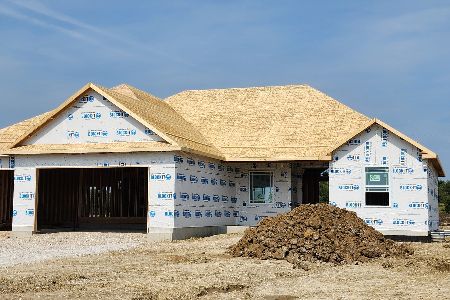716 Acorn Hill Lane, Oak Brook, Illinois 60523
$787,500
|
Sold
|
|
| Status: | Closed |
| Sqft: | 5,237 |
| Cost/Sqft: | $189 |
| Beds: | 4 |
| Baths: | 6 |
| Year Built: | 1960 |
| Property Taxes: | $19,526 |
| Days On Market: | 1888 |
| Lot Size: | 0,77 |
Description
Location! Location! Luxury home for sale in Fullersburg Woods, Oak Brook close to Hinsdale with Hinsdale Schools. Over 3/4 acre lot,165 wide. Low Oak Brook taxes. Live amongst nature in this quiet wooded cul de sac setting. Lots of possibilities for this 5237 sq ft home on 2 floors plus 2201 sq ft finished basement and good ceiling height. Impressive light filled two-story foyer, windows and skylights, 3 large bedrooms suites on second floor plus first floor bedroom suite with full bathroom. Large double deck over looking expansive yard. Finished basement has full bathroom and bedroom. Great potential to expand this home. Hardwood flooring in foyer and formals. Award winning Hinsdale school district 181 and Hinsdale Central High School. This is a beautiful home in a private secluded setting yet close to all major roads highways, Hinsdale Metro train station, Hinsdale Downtown, Oak Brook shopping center, Hinsdale Hospital, Good Samaritan Hospital and more ...
Property Specifics
| Single Family | |
| — | |
| — | |
| 1960 | |
| Full | |
| — | |
| No | |
| 0.77 |
| Du Page | |
| Fullersburg Woods | |
| — / Not Applicable | |
| None | |
| Lake Michigan | |
| Public Sewer | |
| 10960379 | |
| 0636305002 |
Nearby Schools
| NAME: | DISTRICT: | DISTANCE: | |
|---|---|---|---|
|
Grade School
Monroe Elementary School |
181 | — | |
|
Middle School
Clarendon Hills Middle School |
181 | Not in DB | |
|
High School
Hinsdale Central High School |
86 | Not in DB | |
Property History
| DATE: | EVENT: | PRICE: | SOURCE: |
|---|---|---|---|
| 26 Feb, 2021 | Sold | $787,500 | MRED MLS |
| 30 Dec, 2020 | Under contract | $990,000 | MRED MLS |
| 30 Dec, 2020 | Listed for sale | $990,000 | MRED MLS |

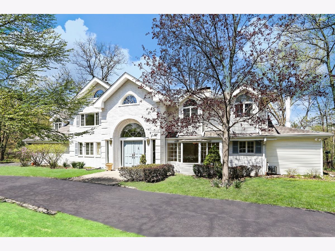
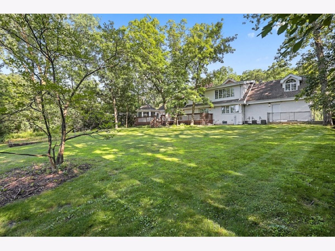
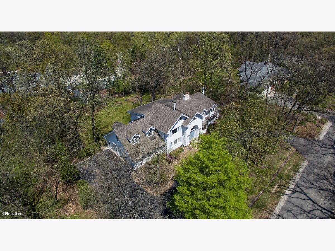
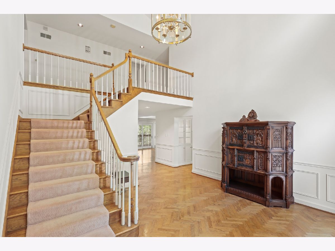
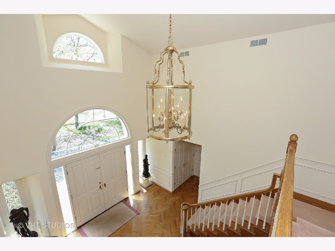
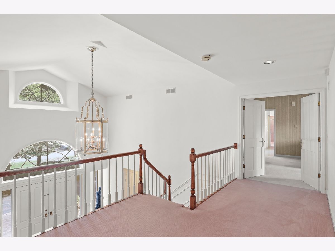
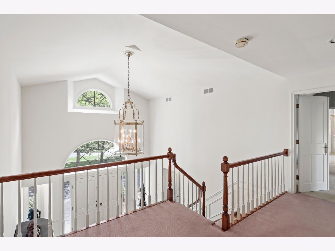
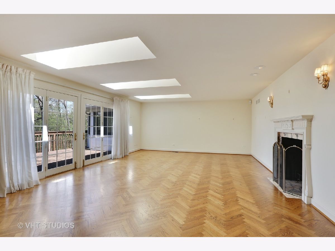
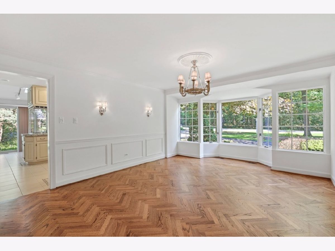
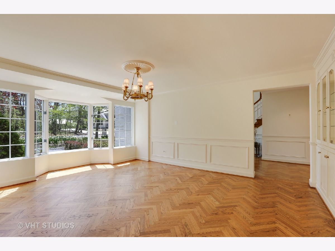
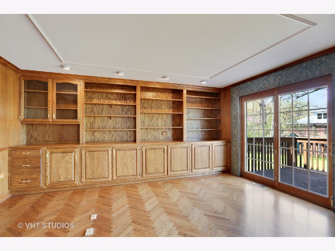
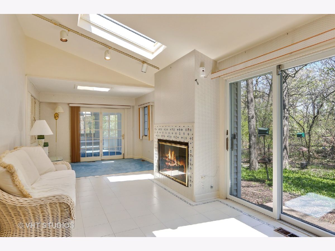
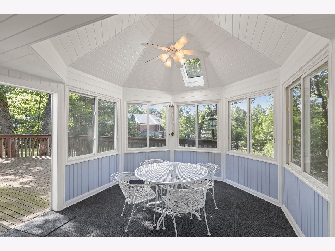
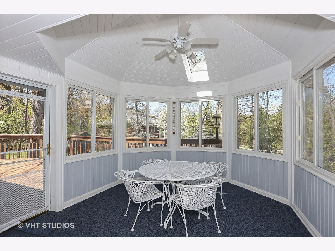
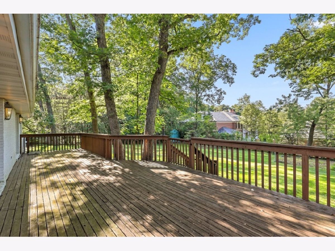
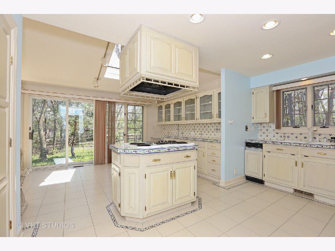
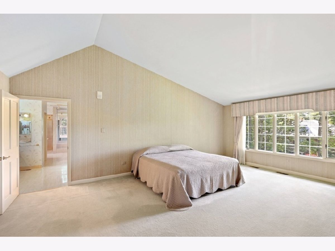
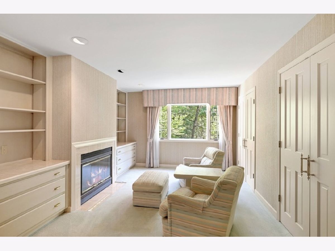
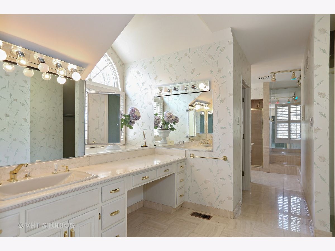
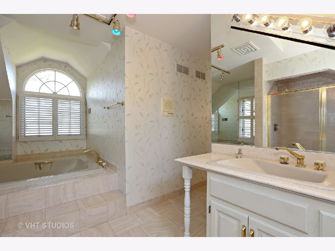
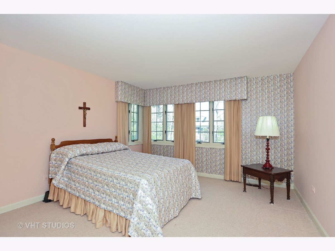
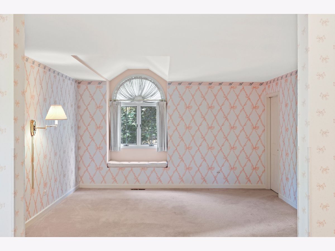
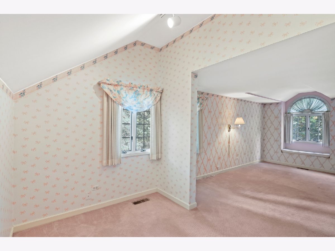
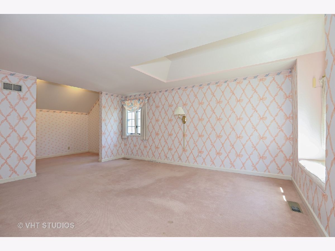
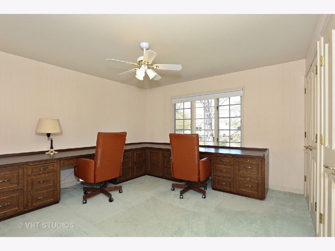
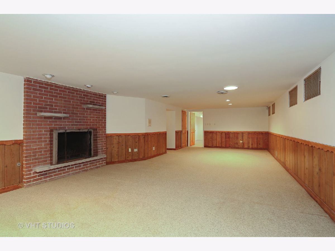
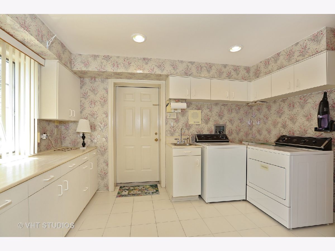
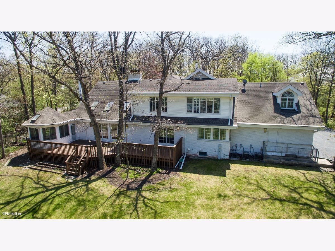
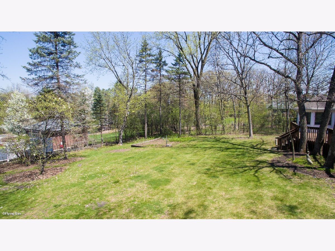
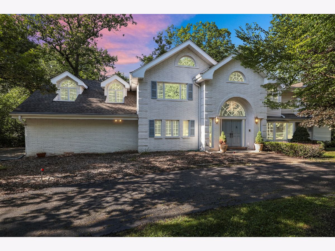
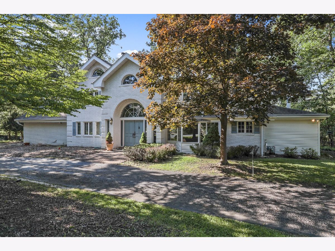
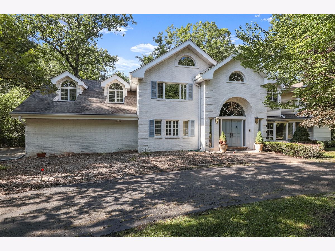
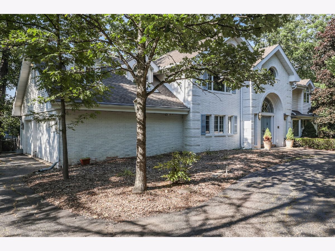
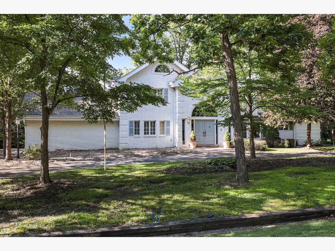
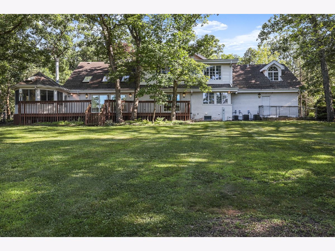
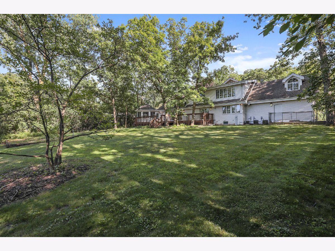
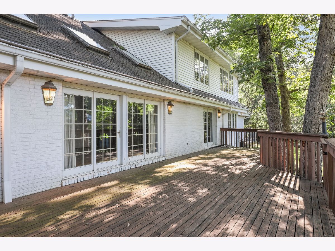
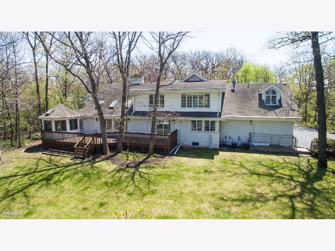
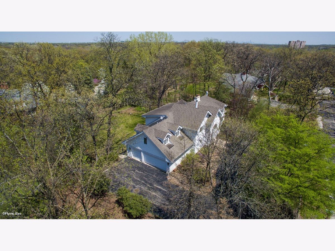
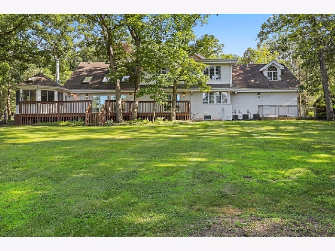
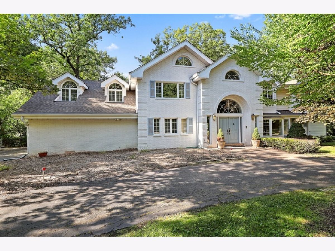
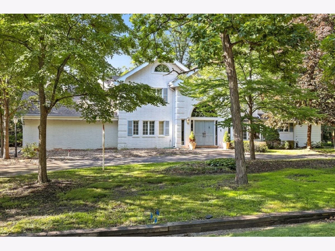
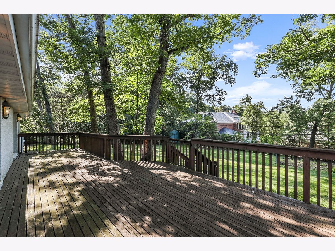
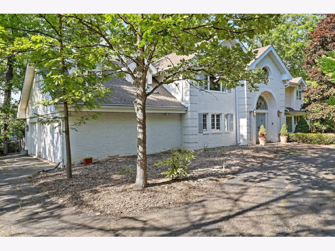
Room Specifics
Total Bedrooms: 5
Bedrooms Above Ground: 4
Bedrooms Below Ground: 1
Dimensions: —
Floor Type: Carpet
Dimensions: —
Floor Type: Carpet
Dimensions: —
Floor Type: Carpet
Dimensions: —
Floor Type: —
Full Bathrooms: 6
Bathroom Amenities: Whirlpool,Separate Shower,Double Sink
Bathroom in Basement: 1
Rooms: Bedroom 5,Breakfast Room,Office,Recreation Room,Sitting Room,Foyer,Sun Room
Basement Description: Finished
Other Specifics
| 3 | |
| Concrete Perimeter | |
| Asphalt | |
| Deck, Storms/Screens | |
| Fenced Yard,Forest Preserve Adjacent,Wooded | |
| 136 X50 X 186 X 165 X 206 | |
| — | |
| Full | |
| Vaulted/Cathedral Ceilings, Skylight(s), Hardwood Floors, First Floor Bedroom, First Floor Laundry, First Floor Full Bath | |
| Microwave, Dishwasher, Refrigerator, Washer, Dryer, Disposal, Cooktop, Built-In Oven, Range Hood | |
| Not in DB | |
| Street Paved | |
| — | |
| — | |
| Wood Burning, Gas Log, Gas Starter |
Tax History
| Year | Property Taxes |
|---|---|
| 2021 | $19,526 |
Contact Agent
Nearby Similar Homes
Nearby Sold Comparables
Contact Agent
Listing Provided By
Coldwell Banker Realty

