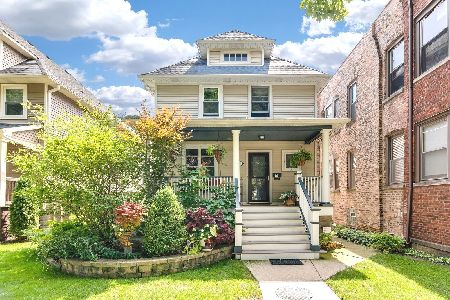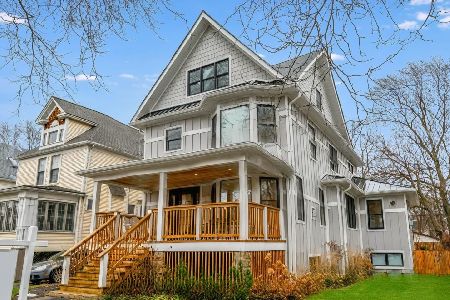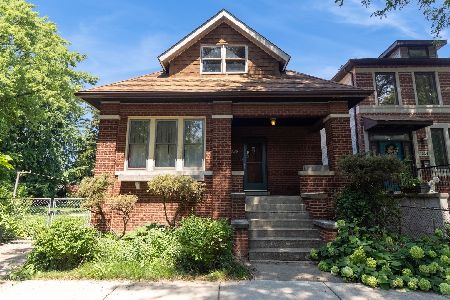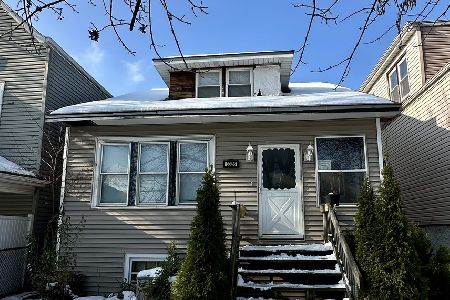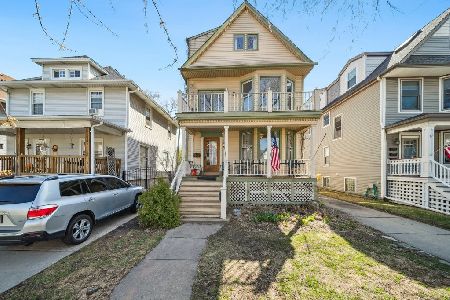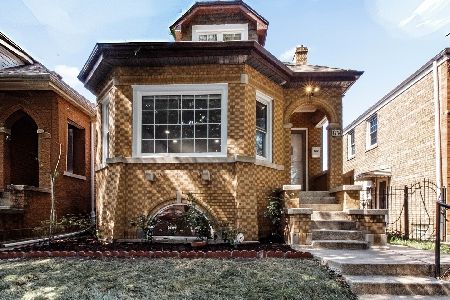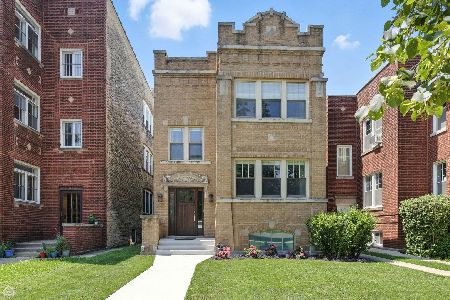3626 Keeler Avenue, Irving Park, Chicago, Illinois 60641
$964,155
|
Sold
|
|
| Status: | Closed |
| Sqft: | 3,800 |
| Cost/Sqft: | $263 |
| Beds: | 5 |
| Baths: | 4 |
| Year Built: | 2019 |
| Property Taxes: | $0 |
| Days On Market: | 2560 |
| Lot Size: | 0,09 |
Description
Spacious Old Irving Park home featuring 3800 sf of high-quality new construction with a contemporary flair, conveniently located near CPS Level 1+ school, Blue line Irving Park stop, and Grayland Metra stop. 9-foot high ceilings on all levels. The Main Floor includes a large living room, dining room, and high-end kitchen with professional appliances, stone countertops, breakfast island, and custom built pantry. Upstairs, three spacious bedrooms, all with custom built closets. The master suite has a jacuzzi bath, shower, and large walk-in closet. Upstairs laundry room has quartz countertops, stainless sink, and Euro-style cabinets. Lower level has radiant heat, a family room with loads of natural light, wet bar with wine cooler, two spacious bedrooms, a large bath, and storage. The elegant trim package includes the doors, hardware, and railings. The exterior has a front covered porch, Hardie siding, two car garage, fully landscaped yard, and a fenced in backyard with paved patio.
Property Specifics
| Single Family | |
| — | |
| — | |
| 2019 | |
| Full,English | |
| — | |
| No | |
| 0.09 |
| Cook | |
| — | |
| 0 / Not Applicable | |
| None | |
| Lake Michigan,Public | |
| Public Sewer | |
| 10256194 | |
| 13222210280000 |
Nearby Schools
| NAME: | DISTRICT: | DISTANCE: | |
|---|---|---|---|
|
Grade School
Scammon Elementary School |
299 | — | |
Property History
| DATE: | EVENT: | PRICE: | SOURCE: |
|---|---|---|---|
| 27 Feb, 2018 | Sold | $550,000 | MRED MLS |
| 16 Jan, 2018 | Under contract | $539,900 | MRED MLS |
| 21 Dec, 2017 | Listed for sale | $539,900 | MRED MLS |
| 15 Apr, 2019 | Sold | $964,155 | MRED MLS |
| 15 Feb, 2019 | Under contract | $1,000,000 | MRED MLS |
| 24 Jan, 2019 | Listed for sale | $1,000,000 | MRED MLS |
Room Specifics
Total Bedrooms: 5
Bedrooms Above Ground: 5
Bedrooms Below Ground: 0
Dimensions: —
Floor Type: Hardwood
Dimensions: —
Floor Type: Hardwood
Dimensions: —
Floor Type: Porcelain Tile
Dimensions: —
Floor Type: —
Full Bathrooms: 4
Bathroom Amenities: Separate Shower,Double Sink,Soaking Tub
Bathroom in Basement: 1
Rooms: Bedroom 5,Recreation Room,Utility Room-Lower Level,Breakfast Room
Basement Description: Finished
Other Specifics
| 2 | |
| Concrete Perimeter | |
| Off Alley | |
| Patio | |
| Fenced Yard,Landscaped | |
| 25X155 | |
| — | |
| Full | |
| Skylight(s), Bar-Wet, Hardwood Floors, Heated Floors, Second Floor Laundry, Walk-In Closet(s) | |
| Range, Microwave, Dishwasher, Refrigerator, Washer, Dryer, Disposal, Stainless Steel Appliance(s), Wine Refrigerator, Range Hood | |
| Not in DB | |
| Sidewalks, Street Lights, Street Paved | |
| — | |
| — | |
| Wood Burning |
Tax History
| Year | Property Taxes |
|---|---|
| 2018 | $6,797 |
Contact Agent
Nearby Similar Homes
Nearby Sold Comparables
Contact Agent
Listing Provided By
Baird & Warner

