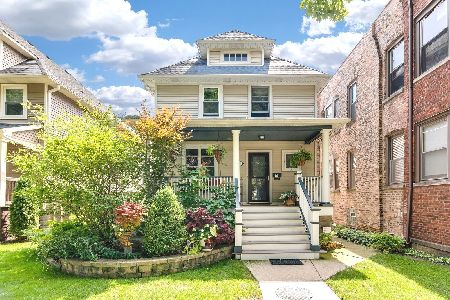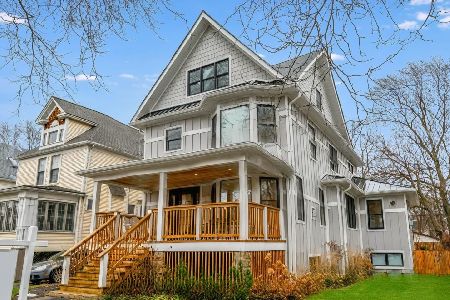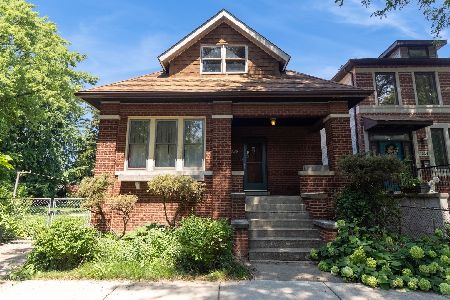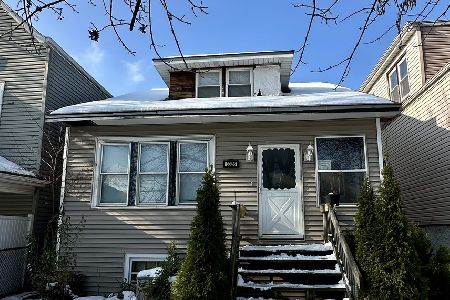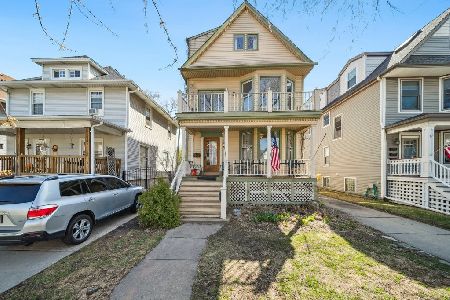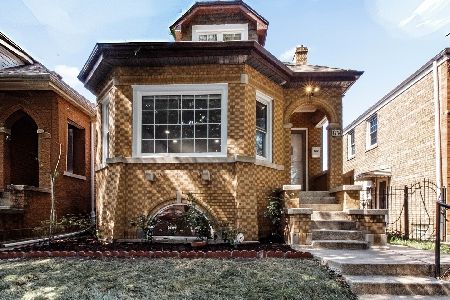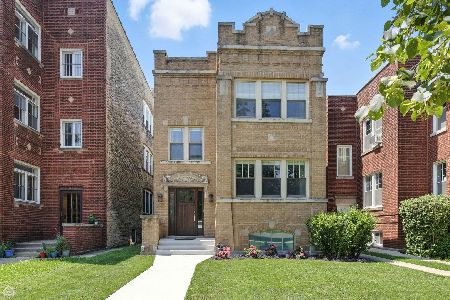3630 Keeler Avenue, Irving Park, Chicago, Illinois 60641
$1,250,000
|
Sold
|
|
| Status: | Closed |
| Sqft: | 5,310 |
| Cost/Sqft: | $254 |
| Beds: | 5 |
| Baths: | 5 |
| Year Built: | 2011 |
| Property Taxes: | $18,853 |
| Days On Market: | 3729 |
| Lot Size: | 0,18 |
Description
GORGEOUS masonry home on an extra large lot with a masonry 4 car garage!!! This dream home was built just 3 years ago and is just dripping with luxury. This home features: 4 fireplaces, 4 outdoor spaces, double staircase, a Control 4 System (Smart home technology), tons of storage throughout, custom window treatments, plus 10 ft ceilings on all 3 levels!!! Kitchen boasts 48" sub zero refrigerator, viking appliances, wine cooler, beautiful custom cabinetry, butlers pantry and a huge walk in pantry. Basement gets great light and features a bar, heated floors throughout, amazing bathroom with urinal, and a fireplace. The second floor features a fabulous master suite with a fireplace, private balcony, huge WIC, enormous master bath with an air tub, steam shower, body sprays, rain shower and heated floors! This amazing home is all on a beautiful, HUGE lot that boasts a stamped concrete patio for entertaining, outdoor sound system, plus heated walkways so you never have to shovel again!!
Property Specifics
| Single Family | |
| — | |
| — | |
| 2011 | |
| Full | |
| — | |
| No | |
| 0.18 |
| Cook | |
| — | |
| 0 / Not Applicable | |
| None | |
| Lake Michigan | |
| Public Sewer | |
| 09083908 | |
| 13222210270000 |
Property History
| DATE: | EVENT: | PRICE: | SOURCE: |
|---|---|---|---|
| 25 Feb, 2008 | Sold | $425,000 | MRED MLS |
| 8 Feb, 2008 | Under contract | $489,900 | MRED MLS |
| — | Last price change | $519,900 | MRED MLS |
| 15 Jan, 2008 | Listed for sale | $519,900 | MRED MLS |
| 15 Jul, 2016 | Sold | $1,250,000 | MRED MLS |
| 30 Mar, 2016 | Under contract | $1,349,000 | MRED MLS |
| — | Last price change | $1,349,900 | MRED MLS |
| 11 Nov, 2015 | Listed for sale | $1,349,900 | MRED MLS |
Room Specifics
Total Bedrooms: 6
Bedrooms Above Ground: 5
Bedrooms Below Ground: 1
Dimensions: —
Floor Type: Hardwood
Dimensions: —
Floor Type: Hardwood
Dimensions: —
Floor Type: Hardwood
Dimensions: —
Floor Type: —
Dimensions: —
Floor Type: —
Full Bathrooms: 5
Bathroom Amenities: Whirlpool,Separate Shower,Steam Shower,Double Sink,Full Body Spray Shower
Bathroom in Basement: 1
Rooms: Balcony/Porch/Lanai,Bedroom 5,Bedroom 6,Foyer,Office,Recreation Room,Walk In Closet
Basement Description: Finished
Other Specifics
| 4 | |
| — | |
| — | |
| — | |
| — | |
| 55X156 | |
| — | |
| Full | |
| Hardwood Floors, Heated Floors, Second Floor Laundry | |
| — | |
| Not in DB | |
| — | |
| — | |
| — | |
| — |
Tax History
| Year | Property Taxes |
|---|---|
| 2008 | $6,634 |
| 2016 | $18,853 |
Contact Agent
Nearby Similar Homes
Nearby Sold Comparables
Contact Agent
Listing Provided By
Rothman Real Estate

