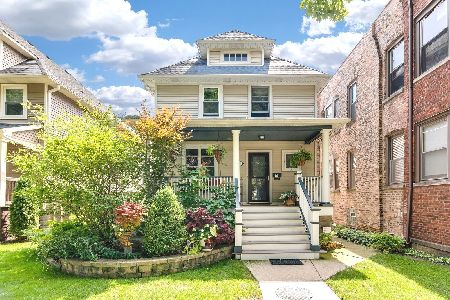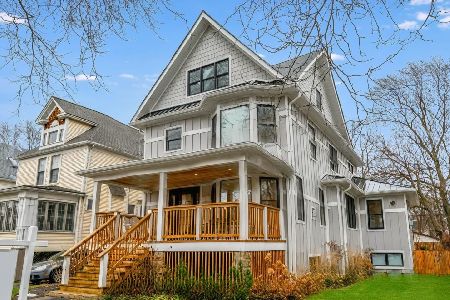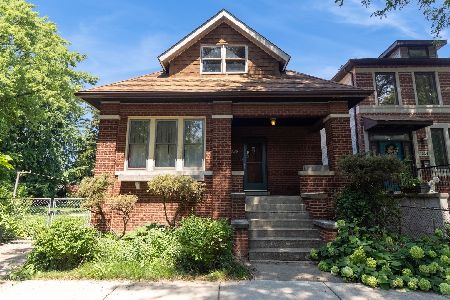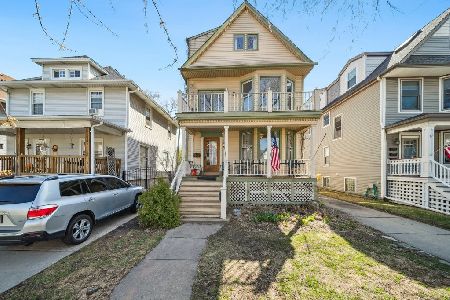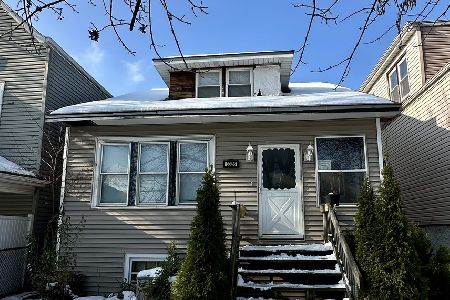3642 Keeler Avenue, Irving Park, Chicago, Illinois 60641
$1,295,000
|
Sold
|
|
| Status: | Closed |
| Sqft: | 3,800 |
| Cost/Sqft: | $355 |
| Beds: | 3 |
| Baths: | 4 |
| Year Built: | 1925 |
| Property Taxes: | $13,451 |
| Days On Market: | 187 |
| Lot Size: | 0,00 |
Description
Welcome to this truly exceptional home in Old Irving Park, where impeccable craftsmanship meets modern luxury. Fully gut-rehabbed and situated on an impressive 33 x 155' lot, this residence offers a flexible and thoughtfully designed floor plan. Step inside to an expansive living and dining area featuring a striking fireplace, seamlessly flowing into the designer kitchen with walk-in pantry, perfect for entertaining. The kitchen is equipped with a massive island with breakfast seating and opens to a cozy family room. A stylish powder room and mudroom complete the main level. Upstairs, you'll find three generous bedrooms and two full bathrooms. The gracious primary suite is a true retreat, featuring two custom-built walk-in closets and a spa-inspired bathroom with a double sink vanity, radiant heated floors, and a luxurious shower. Two additional bedrooms and a full bath provide ample space for family or guests, along with a linen closet and spacious laundry room featuring side-by-side washer and dryer, folding table, and cabinetry for extra storage. The lower level offers a huge family room with fantastic natural light. Tons of open space as well as a dedicated office, guest bedroom and a flex room great for a home gym or craft room. A full bath with steam functionality services the lower level. Sliding doors open to your private outdoor oasis, featuring custom decking and a spacious, grassy yard-ideal for both lively gatherings and peaceful relaxation. Dual zoned HVAC, wired for Audio and always professionally maintained. 2 car garage plus ample street parking. Ideally located within walking distance to the Metra, Blue Line, bus stops, Kilbourn Park, and local coffee shops and restaurants, this home is truly a rare gem in the market.
Property Specifics
| Single Family | |
| — | |
| — | |
| 1925 | |
| — | |
| — | |
| No | |
| — |
| Cook | |
| Old Irving | |
| — / Not Applicable | |
| — | |
| — | |
| — | |
| 12425830 | |
| 13222210240000 |
Nearby Schools
| NAME: | DISTRICT: | DISTANCE: | |
|---|---|---|---|
|
Grade School
Scammon Elementary School |
299 | — | |
|
High School
Schurz High School |
299 | Not in DB | |
|
Alternate Elementary School
Disney Ii Elementary Magnet Scho |
— | Not in DB | |
Property History
| DATE: | EVENT: | PRICE: | SOURCE: |
|---|---|---|---|
| 30 Jun, 2014 | Sold | $487,500 | MRED MLS |
| 21 May, 2014 | Under contract | $525,000 | MRED MLS |
| 28 Mar, 2014 | Listed for sale | $525,000 | MRED MLS |
| 9 Sep, 2025 | Sold | $1,295,000 | MRED MLS |
| 28 Jul, 2025 | Under contract | $1,350,000 | MRED MLS |
| 23 Jul, 2025 | Listed for sale | $1,350,000 | MRED MLS |
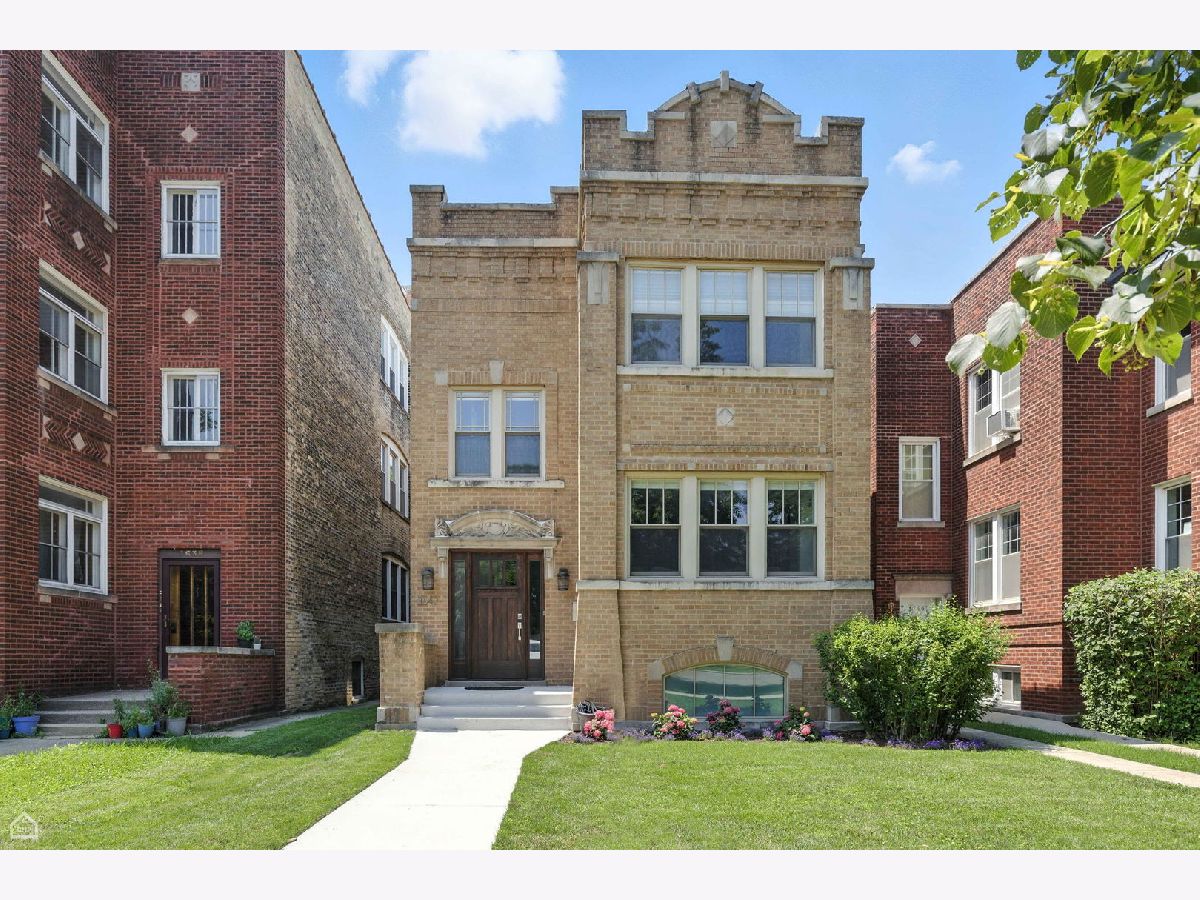










































Room Specifics
Total Bedrooms: 4
Bedrooms Above Ground: 3
Bedrooms Below Ground: 1
Dimensions: —
Floor Type: —
Dimensions: —
Floor Type: —
Dimensions: —
Floor Type: —
Full Bathrooms: 4
Bathroom Amenities: —
Bathroom in Basement: 1
Rooms: —
Basement Description: —
Other Specifics
| 2 | |
| — | |
| — | |
| — | |
| — | |
| 33X155 | |
| — | |
| — | |
| — | |
| — | |
| Not in DB | |
| — | |
| — | |
| — | |
| — |
Tax History
| Year | Property Taxes |
|---|---|
| 2014 | $6,246 |
| 2025 | $13,451 |
Contact Agent
Nearby Similar Homes
Nearby Sold Comparables
Contact Agent
Listing Provided By
Mark Allen Realty ERA Powered

