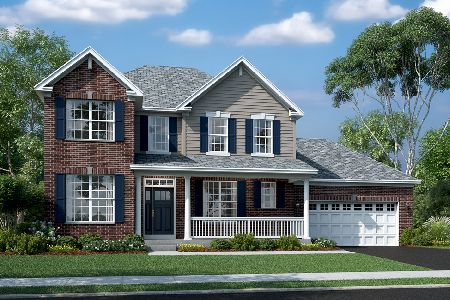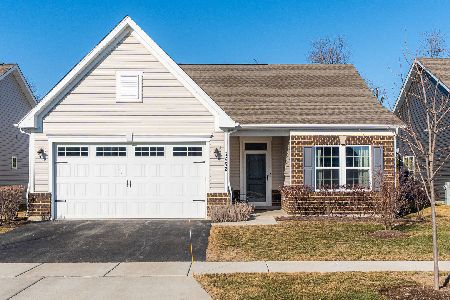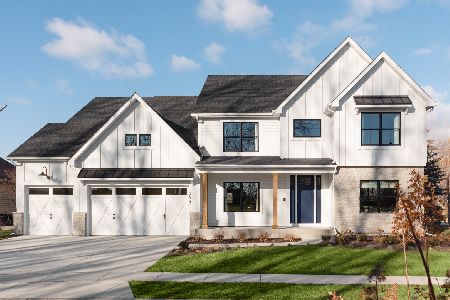3635 Doral Drive, Elgin, Illinois 60124
$479,716
|
Sold
|
|
| Status: | Closed |
| Sqft: | 2,850 |
| Cost/Sqft: | $156 |
| Beds: | 3 |
| Baths: | 3 |
| Year Built: | 2020 |
| Property Taxes: | $0 |
| Days On Market: | 2062 |
| Lot Size: | 0,37 |
Description
Ready Now, Call to schedule an appointment and view! New Construction by Toll Brothers located at Bowes Creek Country Club. This home features a grand two-story foyer and family room with a fireplace, luxurious gourmet kitchen package, first floor master bedroom, Jack-and-Jill style bedrooms upstairs, 3 car garage, and full basement! Basement includes 9 ft deep pour and rough-in plumbing for your future dream entertainment area. Bowes Creek Country Club is our award winning Master Plan Community located just 2.2 miles from Randall Road with all your shopping and entertainment, 15 minutes from downtown St Charles, 10 minutes from Big Timber Metra train station and only 12 minutes to Highway I-90.
Property Specifics
| Single Family | |
| — | |
| Contemporary | |
| 2020 | |
| Full | |
| PALMERTON ABERDEEN | |
| No | |
| 0.37 |
| Kane | |
| Bowes Creek Country Club | |
| 48 / Monthly | |
| Other | |
| Public | |
| Public Sewer | |
| 10762481 | |
| 0536115004 |
Nearby Schools
| NAME: | DISTRICT: | DISTANCE: | |
|---|---|---|---|
|
Grade School
Otter Creek Elementary School |
46 | — | |
|
Middle School
Abbott Middle School |
46 | Not in DB | |
|
High School
South Elgin High School |
46 | Not in DB | |
Property History
| DATE: | EVENT: | PRICE: | SOURCE: |
|---|---|---|---|
| 1 Oct, 2020 | Sold | $479,716 | MRED MLS |
| 7 Jul, 2020 | Under contract | $444,995 | MRED MLS |
| 27 Jun, 2020 | Listed for sale | $444,995 | MRED MLS |
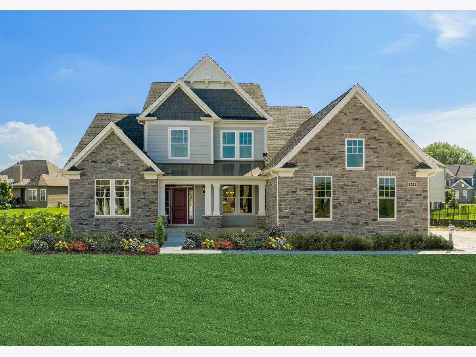
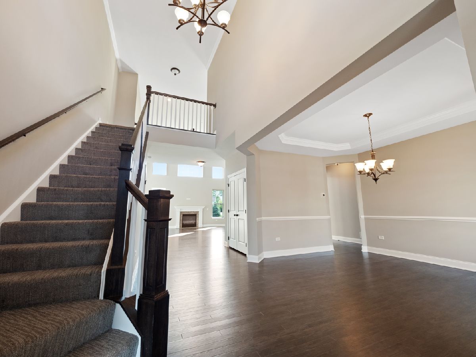
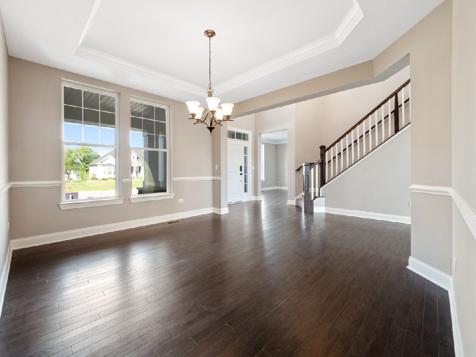
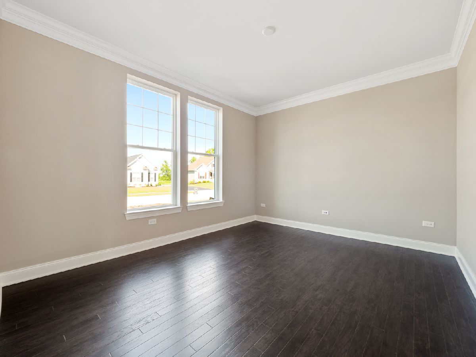
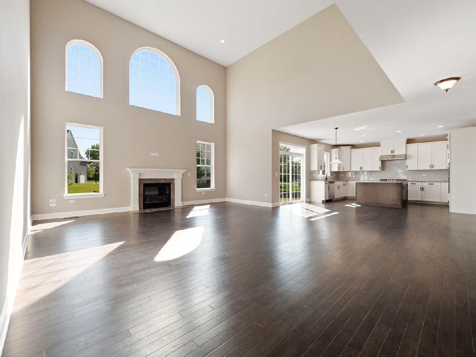
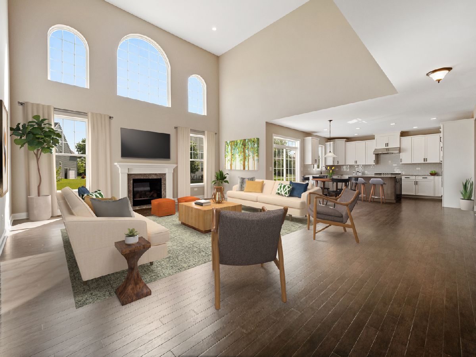
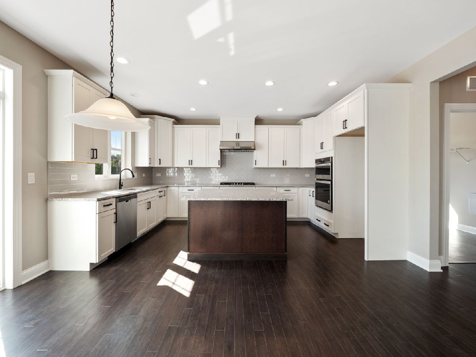
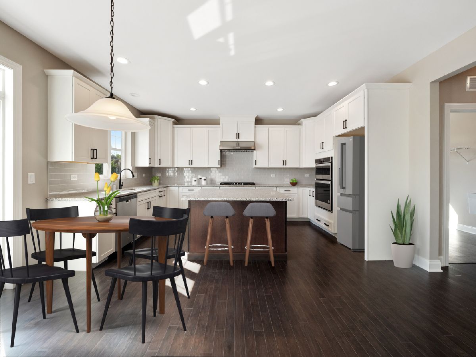
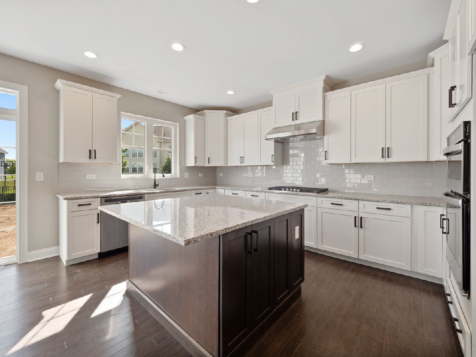
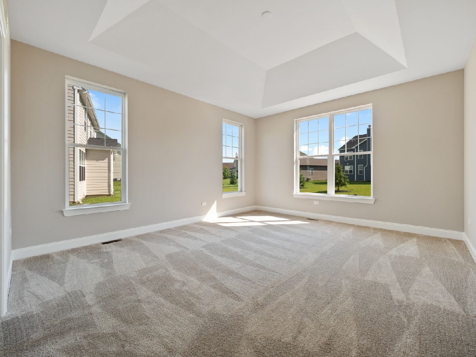
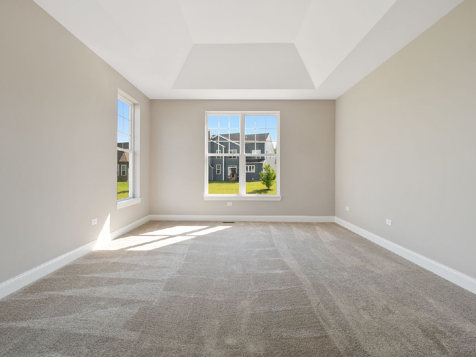
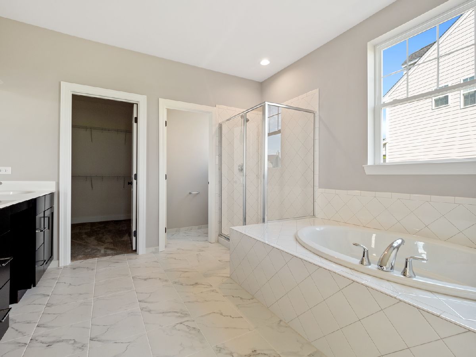
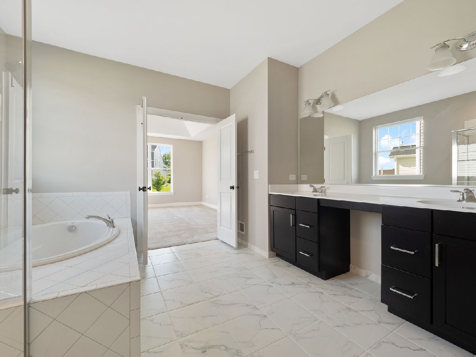
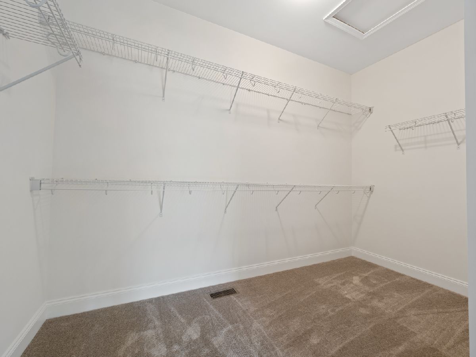
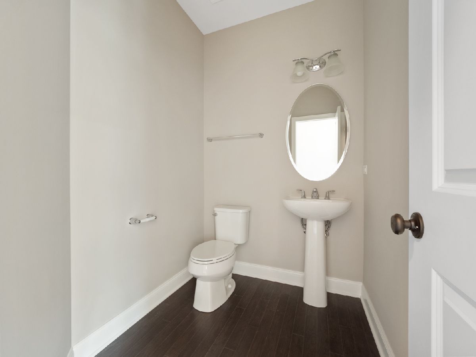
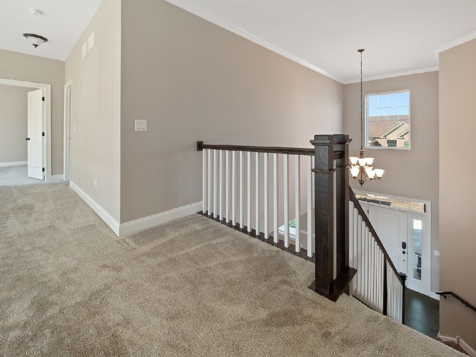
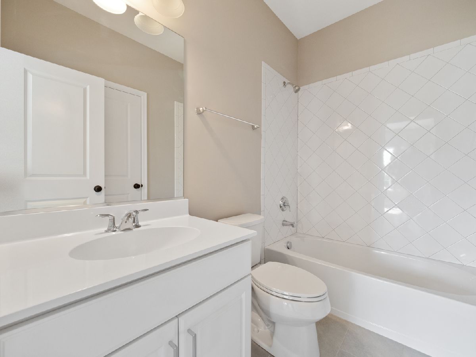
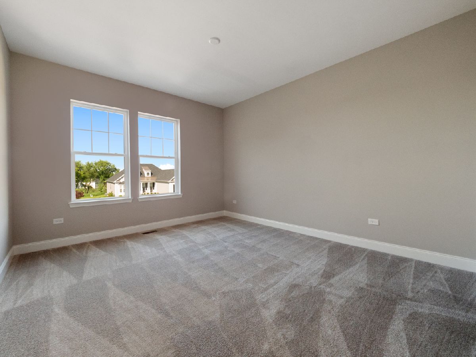
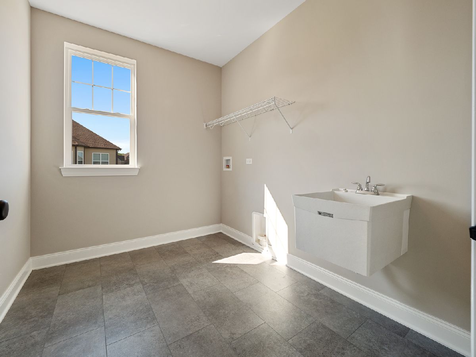
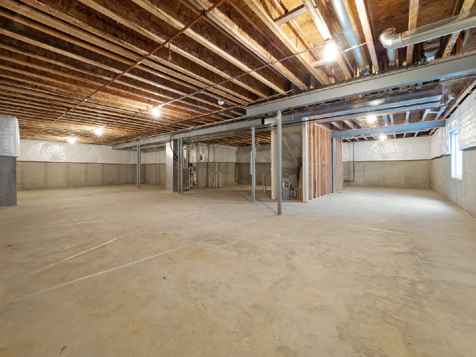
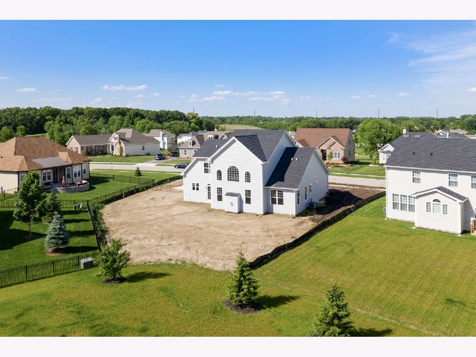
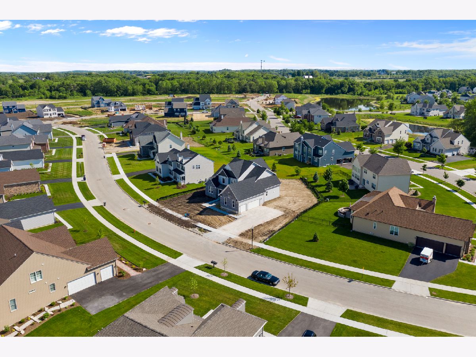
Room Specifics
Total Bedrooms: 3
Bedrooms Above Ground: 3
Bedrooms Below Ground: 0
Dimensions: —
Floor Type: Carpet
Dimensions: —
Floor Type: Carpet
Full Bathrooms: 3
Bathroom Amenities: Separate Shower,Double Sink,Garden Tub
Bathroom in Basement: 0
Rooms: Eating Area
Basement Description: Unfinished,Bathroom Rough-In
Other Specifics
| 3 | |
| Concrete Perimeter | |
| Asphalt | |
| Porch | |
| — | |
| 109X145 | |
| Unfinished | |
| Full | |
| Vaulted/Cathedral Ceilings, Hardwood Floors, First Floor Bedroom, First Floor Laundry, First Floor Full Bath, Walk-In Closet(s) | |
| Microwave, Dishwasher, Disposal, Stainless Steel Appliance(s), Cooktop, Built-In Oven | |
| Not in DB | |
| Park, Lake, Curbs, Sidewalks, Street Lights, Street Paved | |
| — | |
| — | |
| Electric |
Tax History
| Year | Property Taxes |
|---|
Contact Agent
Nearby Similar Homes
Nearby Sold Comparables
Contact Agent
Listing Provided By
New Home Star of Chicago, LLC




