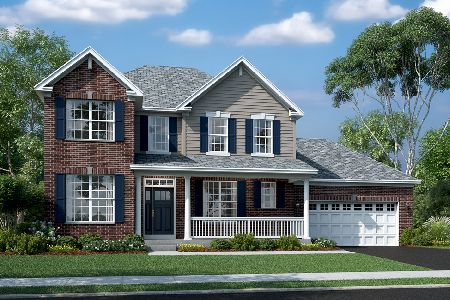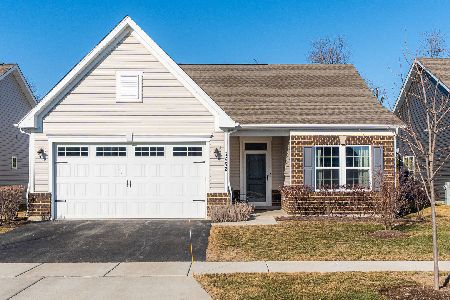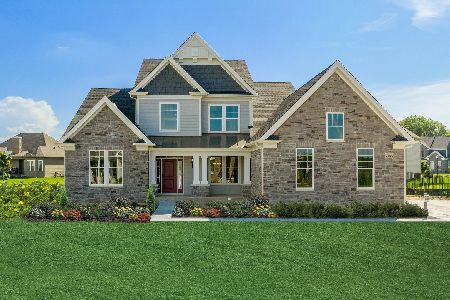3637 Wetlands Drive, Elgin, Illinois 60124
$775,000
|
Sold
|
|
| Status: | Closed |
| Sqft: | 3,593 |
| Cost/Sqft: | $216 |
| Beds: | 4 |
| Baths: | 4 |
| Year Built: | 2022 |
| Property Taxes: | $1,755 |
| Days On Market: | 1315 |
| Lot Size: | 0,28 |
Description
Overstreet Builders model a must see. Professionally decorated. The home is a farm style with stone, covered porch, horizontal and vertical siding, with a 3 car garage. The home has a Georgios lake view from the rear of the home. Professionally landscaped with in ground irrigation system. Entering the foyer with a 2 story ceiling, flex room on the right with a double door for privacy. The dining room is open to the foyer and kitchen with crown molding and wainscoting. The powder room has a shower with tile walls. Heading toward the rear of the home there is a huge study with a closet. The open family room is 2 story with a fireplace with stone to ceiling. Our kitchen is over the top with a large island with a seating on 2 sides of the island. the gourmet kitchen has a cooktop with a double over and microwave and fridge. The pantry is large with natural lighting in it. The mudroom leading to the garage with a closet and lockers. The customer stairs leads to the upper level hall with hardwood flooring. Bedrooms 3 and 4 share a J and J bath with private shower and toilet. Bedroom 2 has a private bath with a spacious walk-closet. The laundry room is on the upper level. Master bedroom is oversized with volume ceiling. The master bath like visiting a spa of your own, oversized shower, free stand tub, double bowl vanity with a volume ceiling, along with a oversized master closet.
Property Specifics
| Single Family | |
| — | |
| — | |
| 2022 | |
| — | |
| RICHMOND | |
| Yes | |
| 0.28 |
| Kane | |
| — | |
| — / Not Applicable | |
| — | |
| — | |
| — | |
| 11463916 | |
| 0501385005 |
Nearby Schools
| NAME: | DISTRICT: | DISTANCE: | |
|---|---|---|---|
|
Grade School
Country Trails Elementary School |
301 | — | |
|
Middle School
Country Trails Elementary School |
301 | Not in DB | |
|
High School
Central High School |
301 | Not in DB | |
Property History
| DATE: | EVENT: | PRICE: | SOURCE: |
|---|---|---|---|
| 15 Sep, 2022 | Sold | $775,000 | MRED MLS |
| 22 Jul, 2022 | Under contract | $775,000 | MRED MLS |
| 14 Jul, 2022 | Listed for sale | $775,000 | MRED MLS |
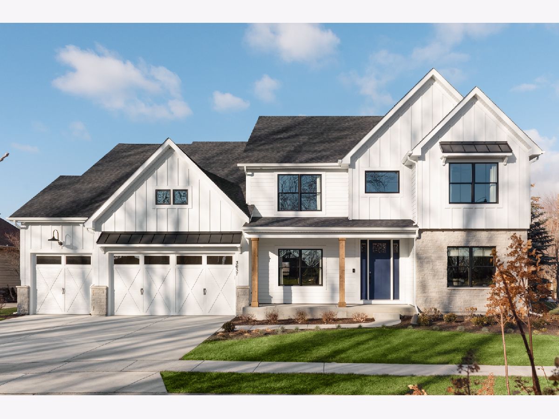
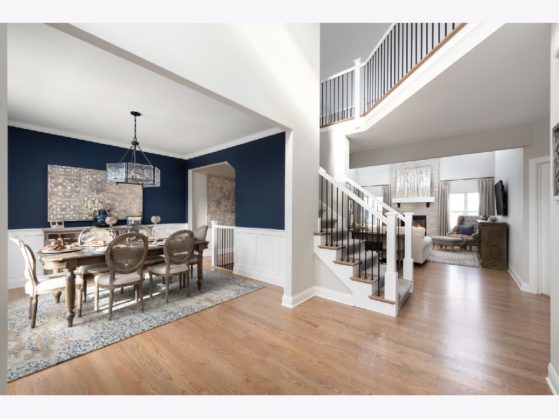
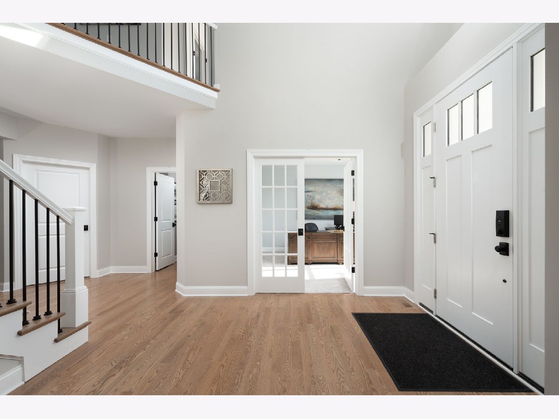
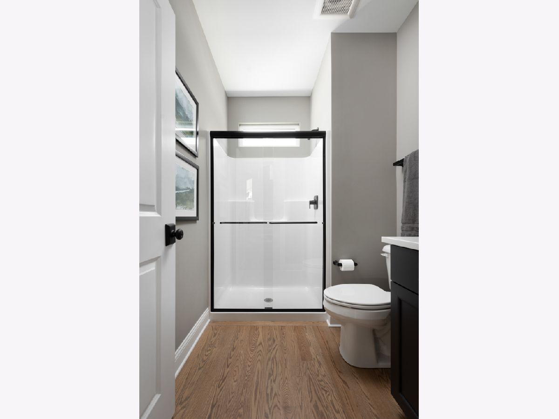
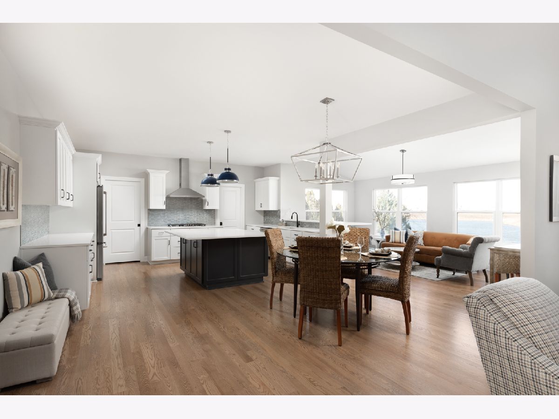
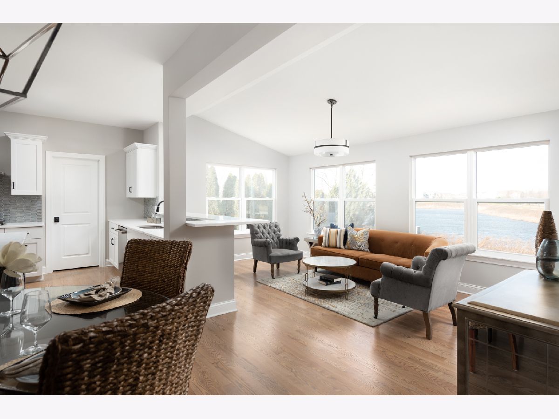
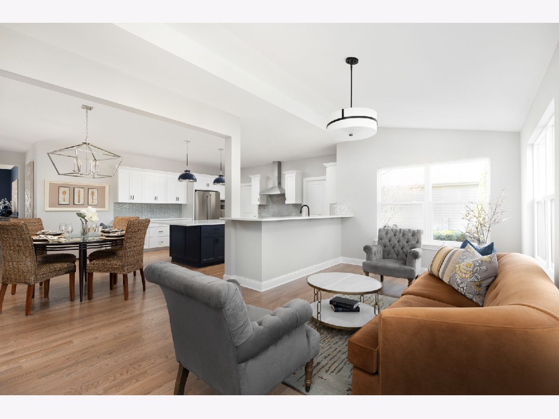
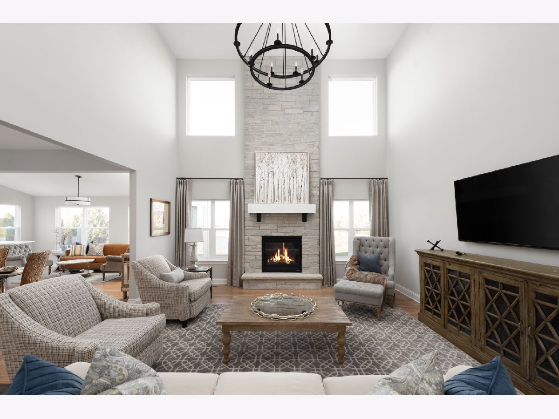
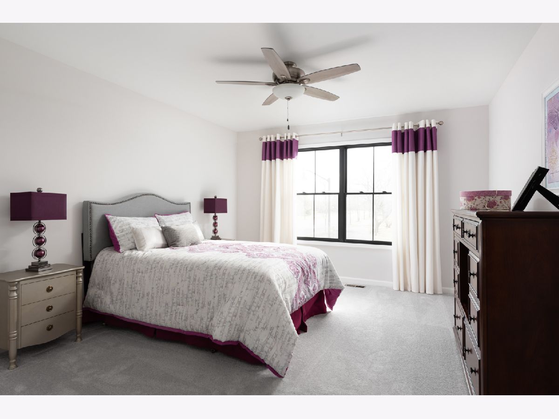
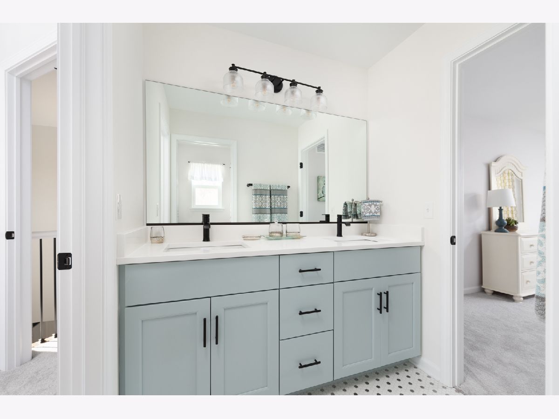
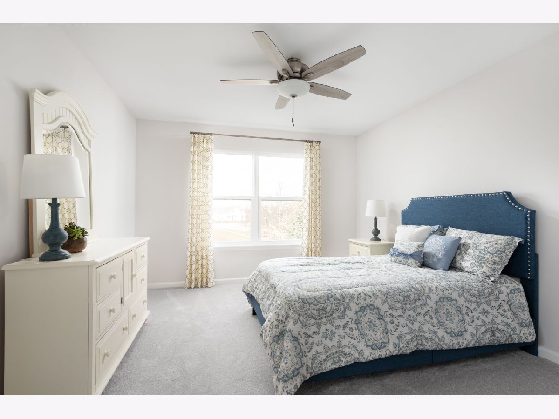
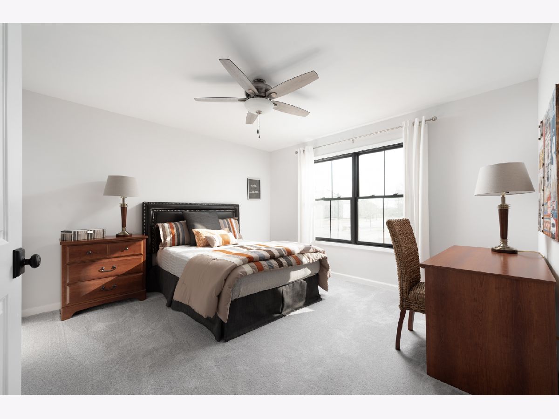
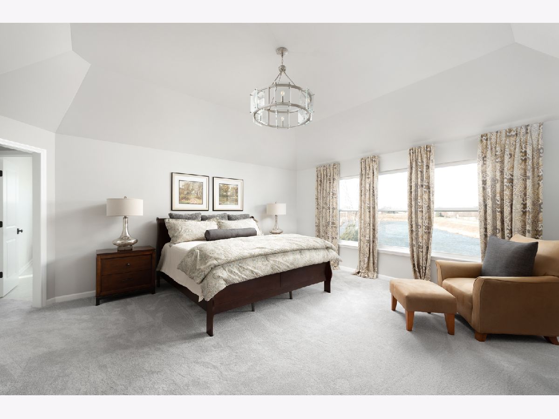
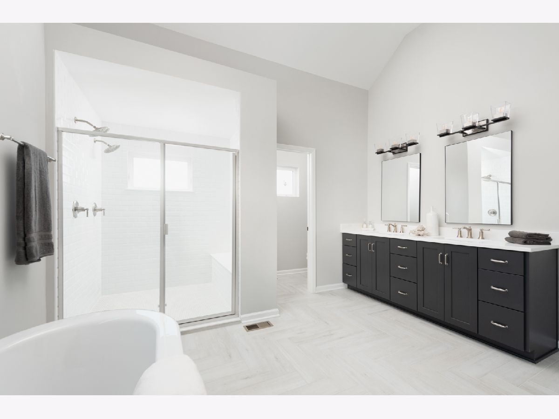
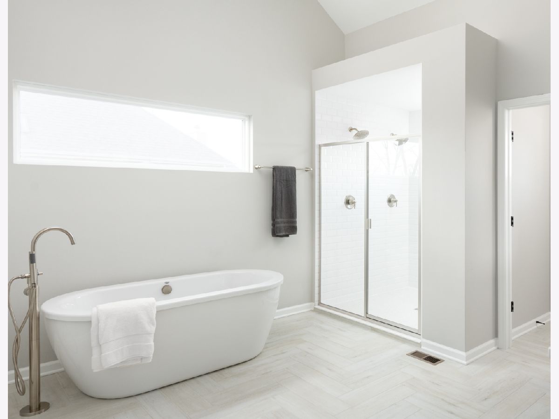
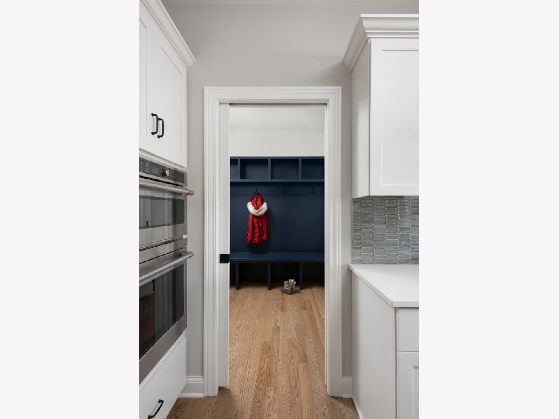
Room Specifics
Total Bedrooms: 4
Bedrooms Above Ground: 4
Bedrooms Below Ground: 0
Dimensions: —
Floor Type: —
Dimensions: —
Floor Type: —
Dimensions: —
Floor Type: —
Full Bathrooms: 4
Bathroom Amenities: —
Bathroom in Basement: 0
Rooms: —
Basement Description: Unfinished
Other Specifics
| 3 | |
| — | |
| Concrete | |
| — | |
| — | |
| 95X130 | |
| Unfinished | |
| — | |
| — | |
| — | |
| Not in DB | |
| — | |
| — | |
| — | |
| — |
Tax History
| Year | Property Taxes |
|---|---|
| 2022 | $1,755 |
Contact Agent
Nearby Similar Homes
Nearby Sold Comparables
Contact Agent
Listing Provided By
Greg Overstreet Realty, LLC




