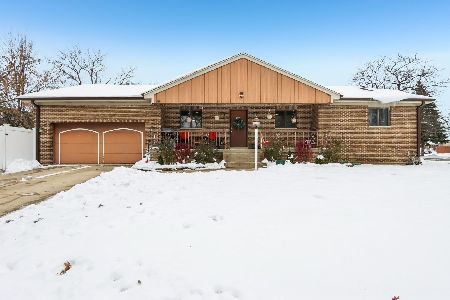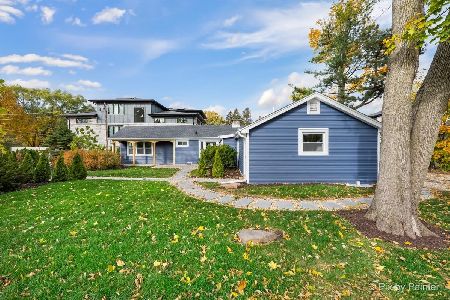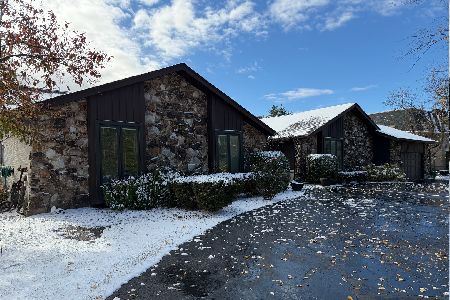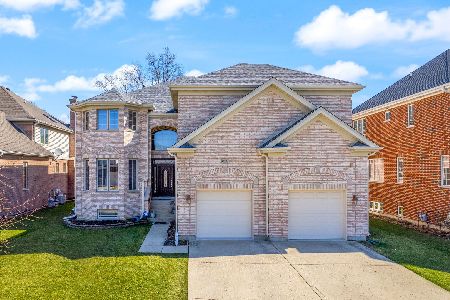364 Geri Lane, Des Plaines, Illinois 60016
$840,100
|
Sold
|
|
| Status: | Closed |
| Sqft: | 4,831 |
| Cost/Sqft: | $174 |
| Beds: | 5 |
| Baths: | 6 |
| Year Built: | 2015 |
| Property Taxes: | $18,526 |
| Days On Market: | 512 |
| Lot Size: | 0,00 |
Description
This brick custom home is located on a cu-de-sac in Des Plaines. It boasts five true bedrooms, four full baths, and two half baths. Freshly painted, new carpeting in all bedrooms and living room. The kitchen has new SS appliances. Also, two new A/C condensers, new windows on second floor, and a new sliding door to deck. New updated lighting. Home has new solid wood panel doors. The lower level basement has a 1/2 bath office, and summer kitchen, and a recreation room! A private driveway with an attached two car garage.
Property Specifics
| Single Family | |
| — | |
| — | |
| 2015 | |
| — | |
| CUSTOM | |
| No | |
| — |
| Cook | |
| — | |
| — / Not Applicable | |
| — | |
| — | |
| — | |
| 12146069 | |
| 09162021100000 |
Nearby Schools
| NAME: | DISTRICT: | DISTANCE: | |
|---|---|---|---|
|
Grade School
North Elementary School |
62 | — | |
|
Middle School
Chippewa Middle School |
62 | Not in DB | |
|
High School
Maine West High School |
207 | Not in DB | |
Property History
| DATE: | EVENT: | PRICE: | SOURCE: |
|---|---|---|---|
| 6 Mar, 2025 | Sold | $840,100 | MRED MLS |
| 30 Jan, 2025 | Under contract | $840,000 | MRED MLS |
| — | Last price change | $865,000 | MRED MLS |
| 23 Aug, 2024 | Listed for sale | $925,000 | MRED MLS |
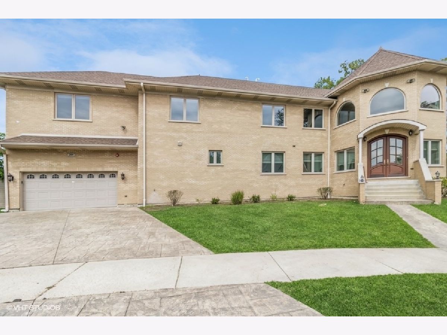
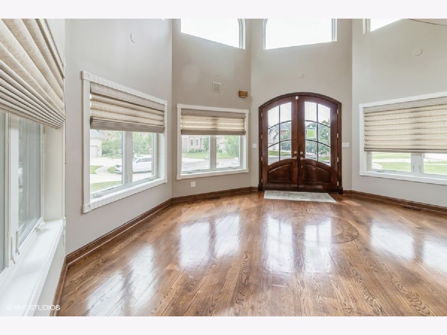
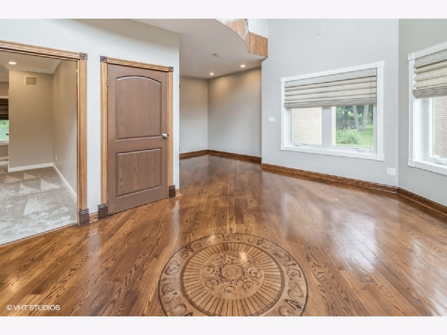
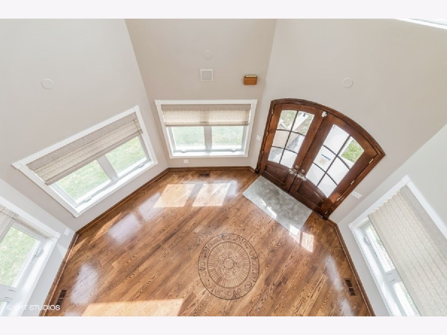
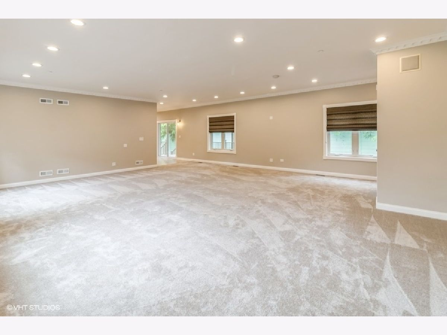
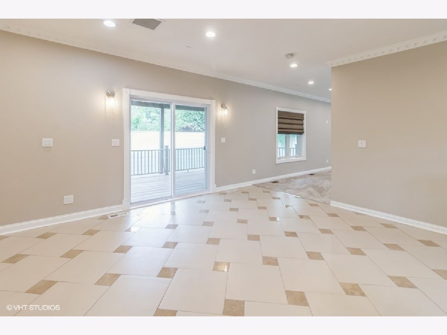
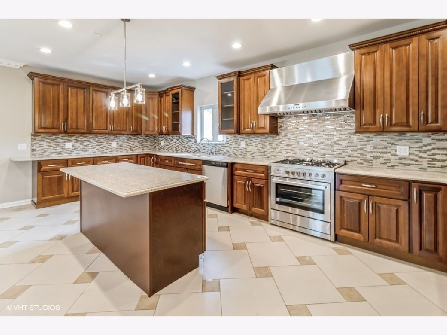
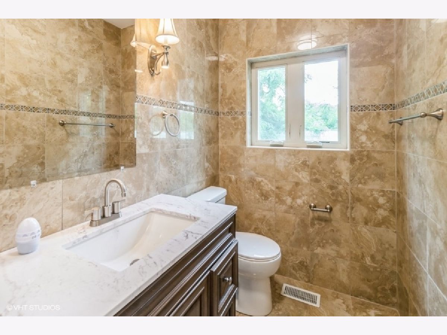
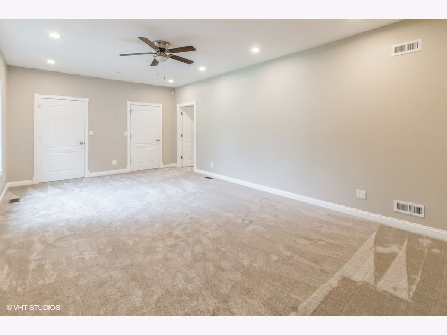
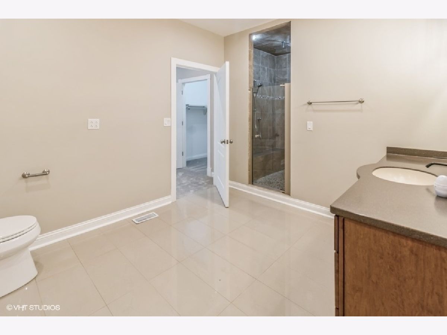
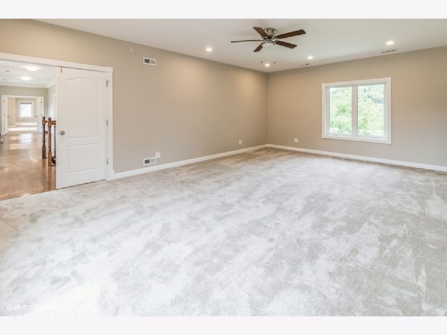
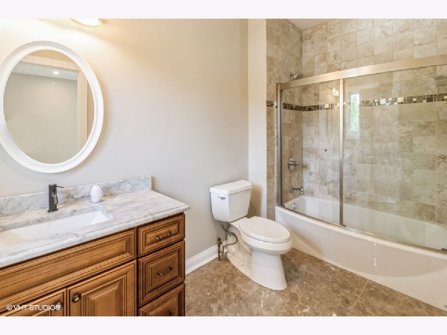
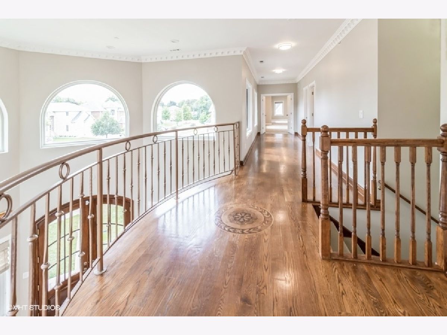
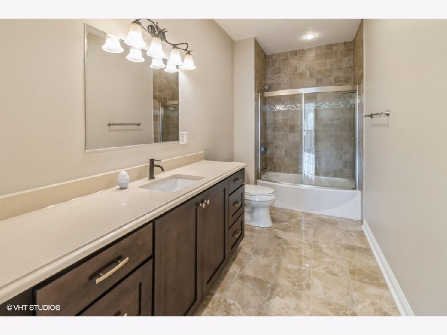
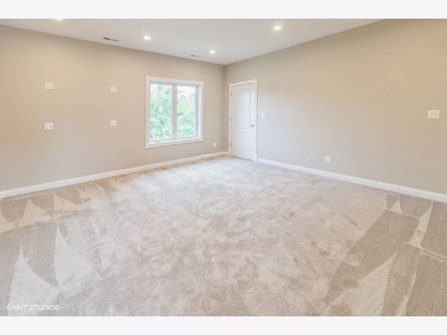
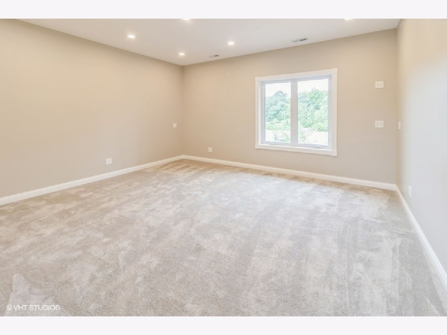
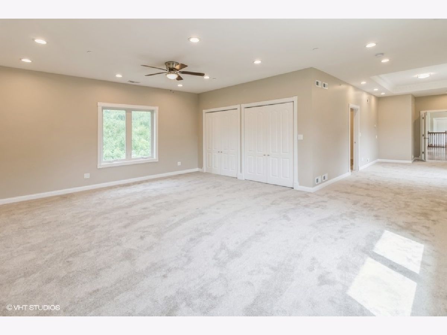
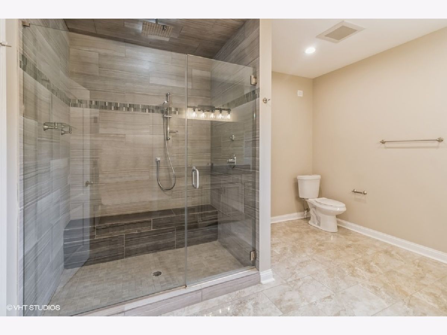
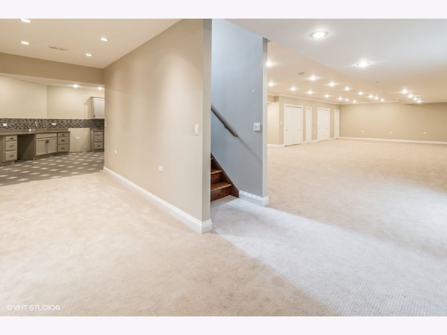
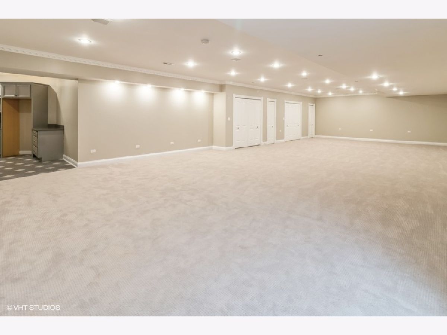
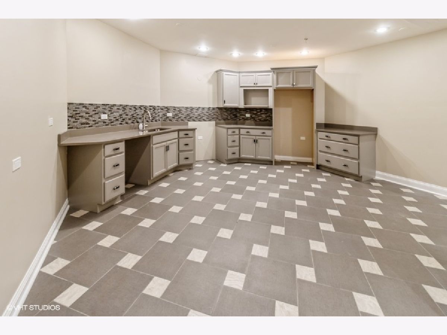
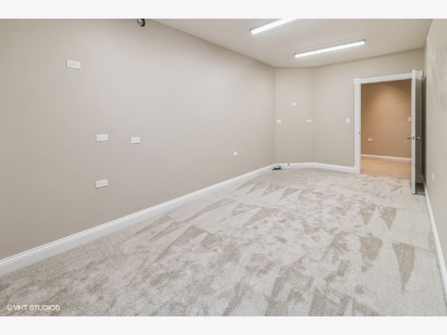
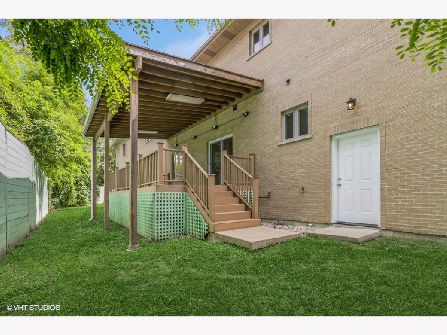
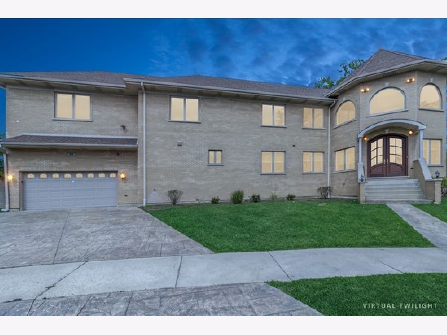
Room Specifics
Total Bedrooms: 5
Bedrooms Above Ground: 5
Bedrooms Below Ground: 0
Dimensions: —
Floor Type: —
Dimensions: —
Floor Type: —
Dimensions: —
Floor Type: —
Dimensions: —
Floor Type: —
Full Bathrooms: 6
Bathroom Amenities: —
Bathroom in Basement: 1
Rooms: —
Basement Description: Finished
Other Specifics
| 2 | |
| — | |
| Concrete | |
| — | |
| — | |
| 125X81X177X66 | |
| Unfinished | |
| — | |
| — | |
| — | |
| Not in DB | |
| — | |
| — | |
| — | |
| — |
Tax History
| Year | Property Taxes |
|---|---|
| 2025 | $18,526 |
Contact Agent
Nearby Similar Homes
Nearby Sold Comparables
Contact Agent
Listing Provided By
Crosstown Realty

