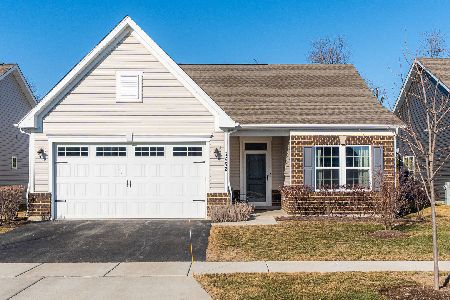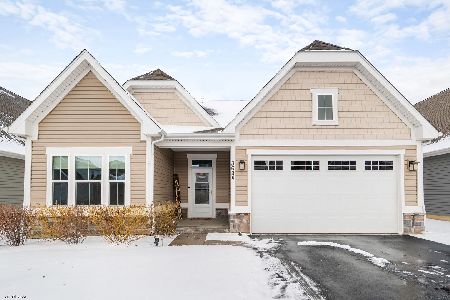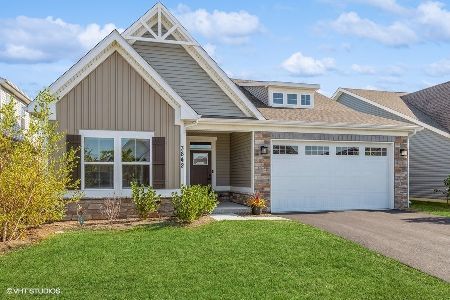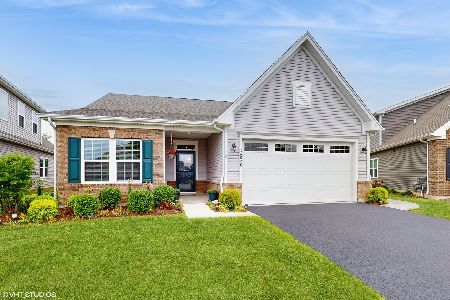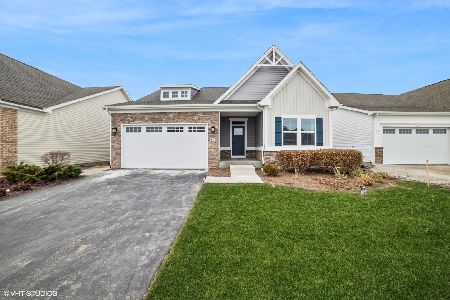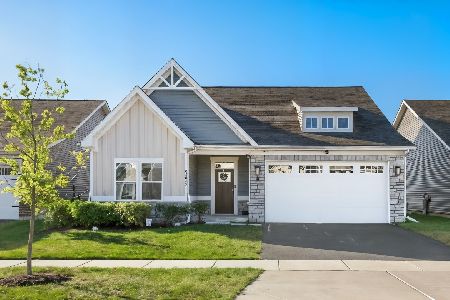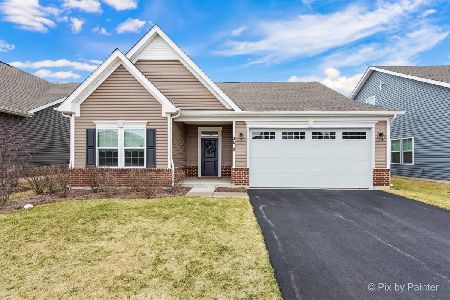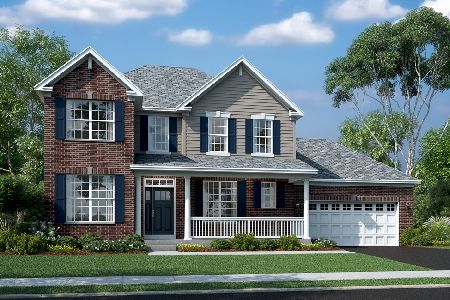3644 Reddington Circle, Elgin, Illinois 60124
$485,000
|
Sold
|
|
| Status: | Closed |
| Sqft: | 2,750 |
| Cost/Sqft: | $182 |
| Beds: | 3 |
| Baths: | 3 |
| Year Built: | 2021 |
| Property Taxes: | $9,698 |
| Days On Market: | 622 |
| Lot Size: | 0,00 |
Description
Welcome Home. Better than brand new!! Totally finished from custom window treatments, extra shelves, landscaping, plantings, +++. New in 12/2021 and carefully completed by this owner. Just move right in!! Welcoming family room with fireplace, dinette area, kitchen island, upgraded cabinets, pantry, quartz countertops, all SS appliances. Walk out to your sunroom with waterproof tiled floor and then out to the patio with double pergola. Primary bedroom suite , second bedroom, a "flex" room set up as a dining room, could be a fourth bedroom or office, and laundry complete the first floor. Second floor with the third bedroom and bath, open loft area professionally wired for surround sound and a spacious storage room. Two car attached garage with Polyurea floor and extra shelving built in. Once you are home you can relax or go to the clubhouse, pools, fitness center, play tennis, basketball. You will be enjoying the good life!! (The Reddington Assoc. fee of $393.75 a quarter covers the landscaping maintenance and snow removal) Go to Additional Info Tab to see list of upgrades and survey.
Property Specifics
| Single Family | |
| — | |
| — | |
| 2021 | |
| — | |
| PALLADIO | |
| No | |
| — |
| Kane | |
| Highland Woods | |
| 394 / Quarterly | |
| — | |
| — | |
| — | |
| 12045805 | |
| 0501329016 |
Nearby Schools
| NAME: | DISTRICT: | DISTANCE: | |
|---|---|---|---|
|
Grade School
Country Trails Elementary School |
301 | — | |
|
Middle School
Central Middle School |
301 | Not in DB | |
|
High School
Central High School |
301 | Not in DB | |
Property History
| DATE: | EVENT: | PRICE: | SOURCE: |
|---|---|---|---|
| 19 Jul, 2024 | Sold | $485,000 | MRED MLS |
| 17 Jun, 2024 | Under contract | $499,900 | MRED MLS |
| 6 Jun, 2024 | Listed for sale | $499,900 | MRED MLS |
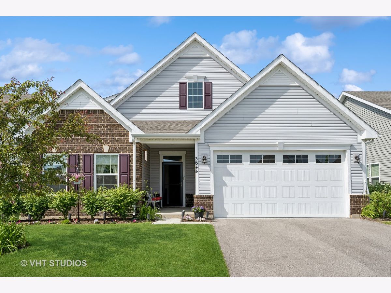
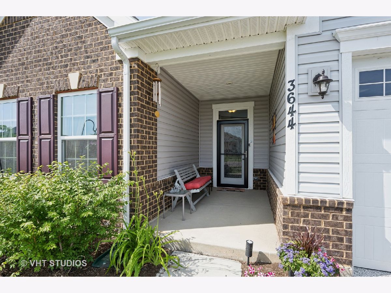
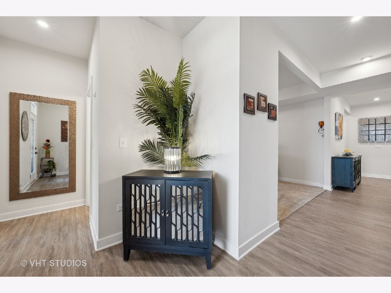
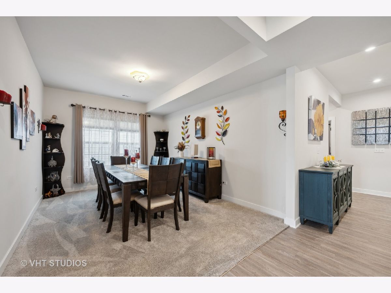
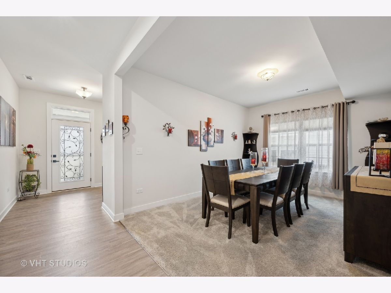
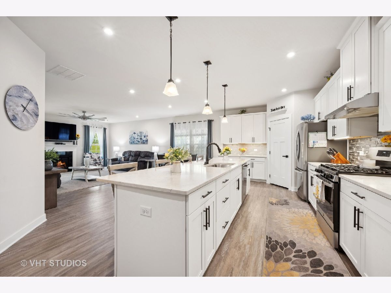
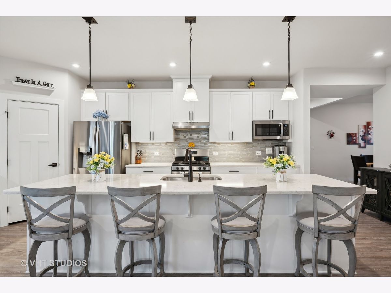
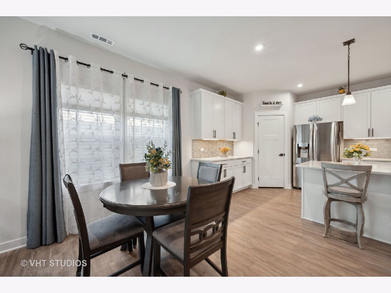
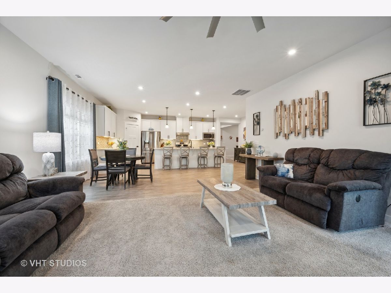
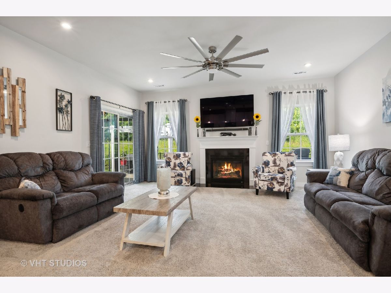
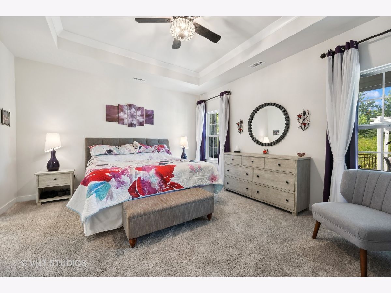
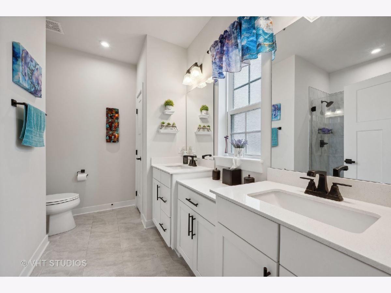
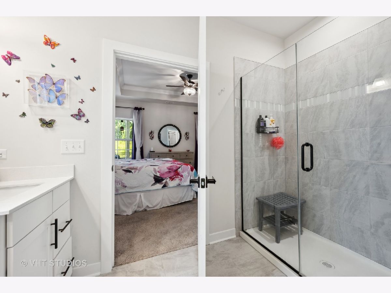
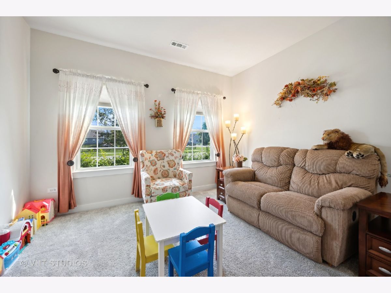
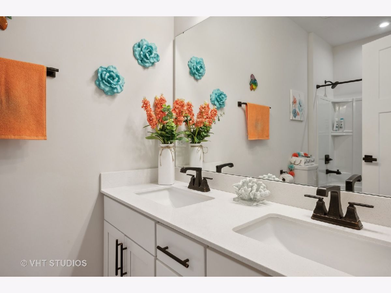
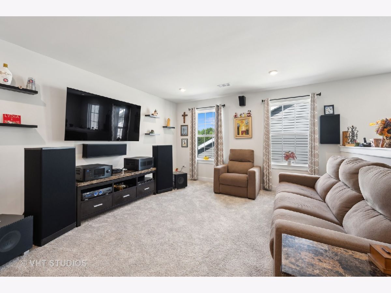
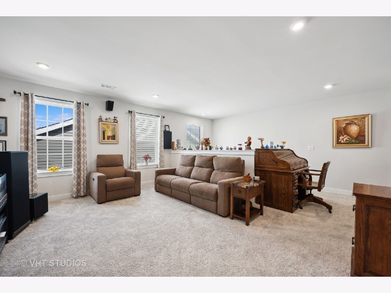
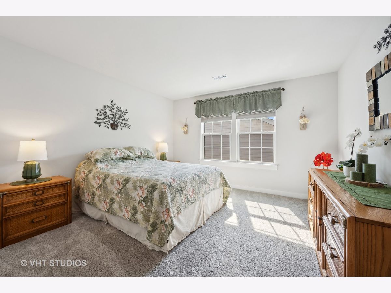
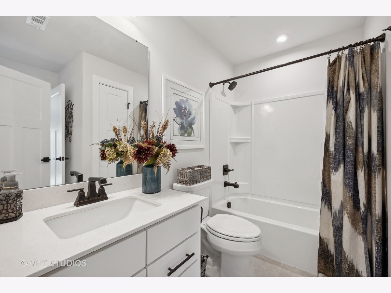
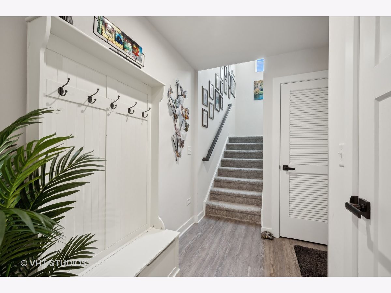
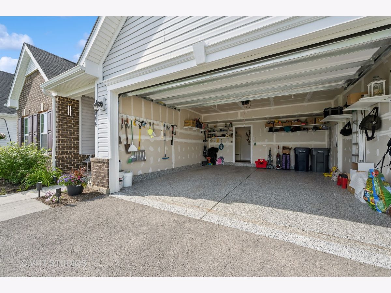
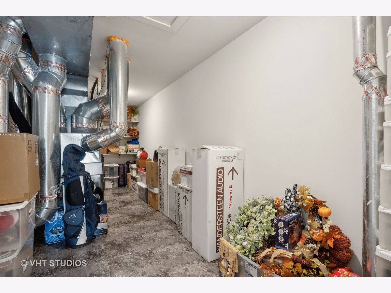
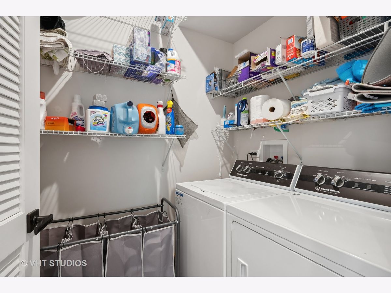
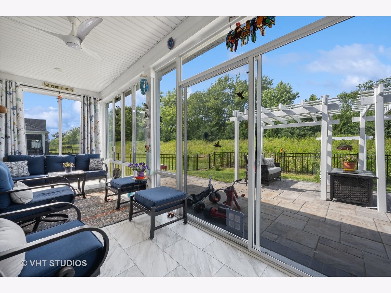
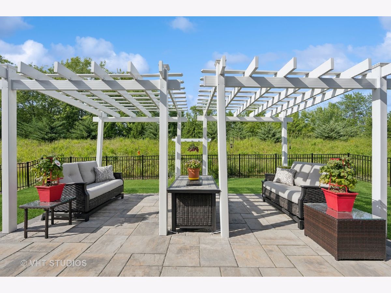
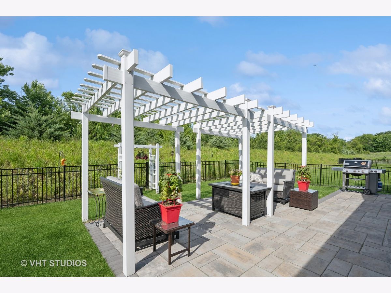
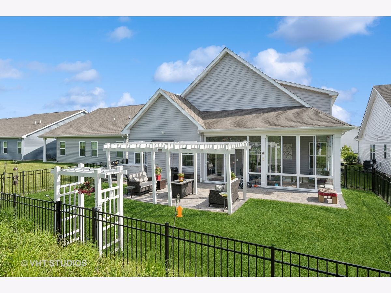
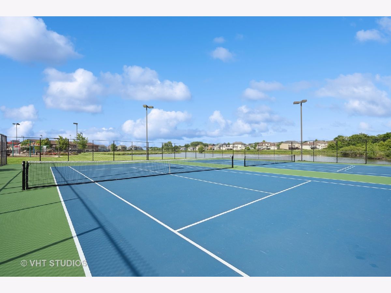
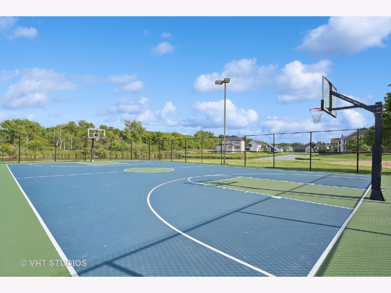
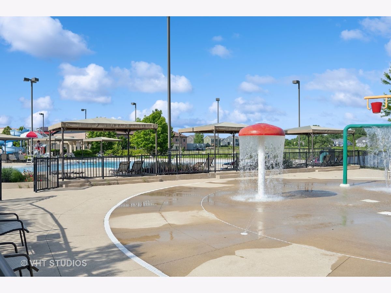
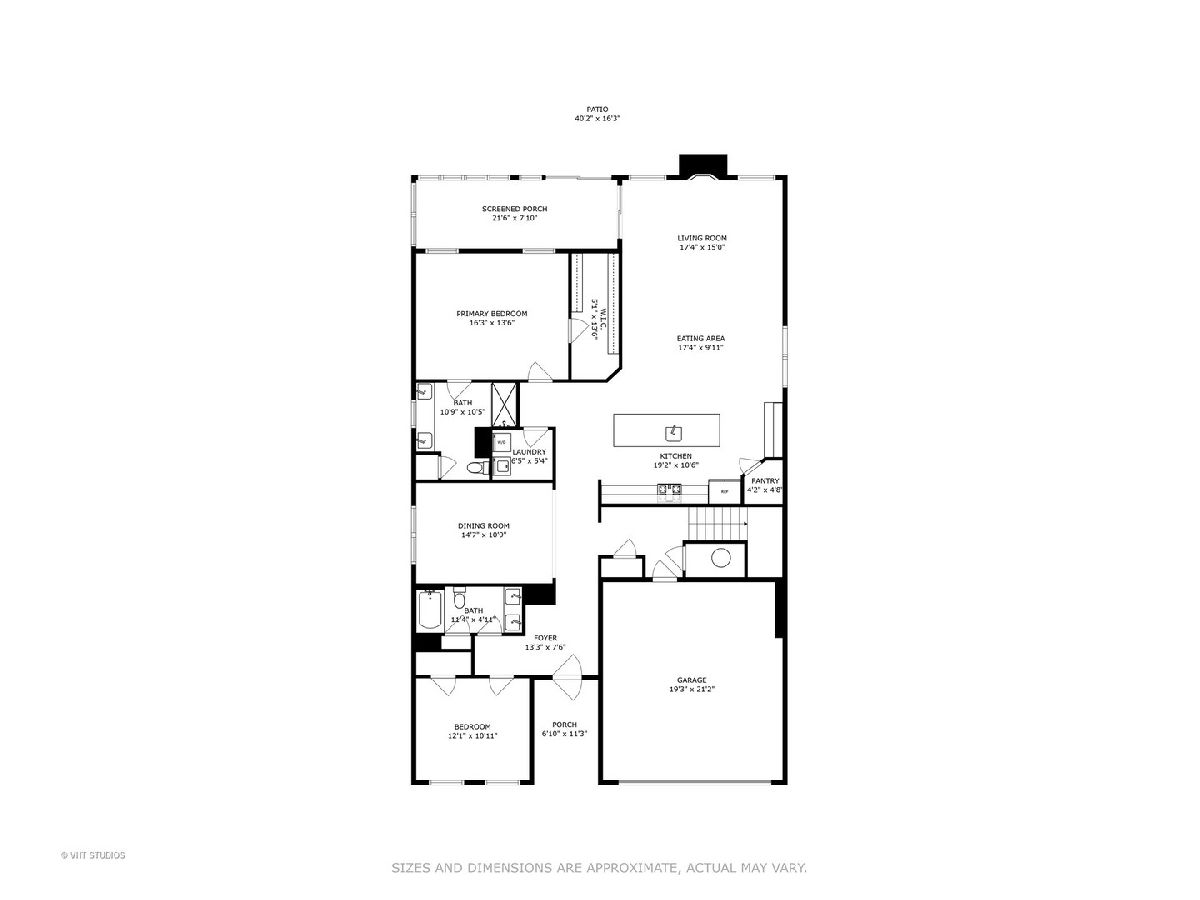
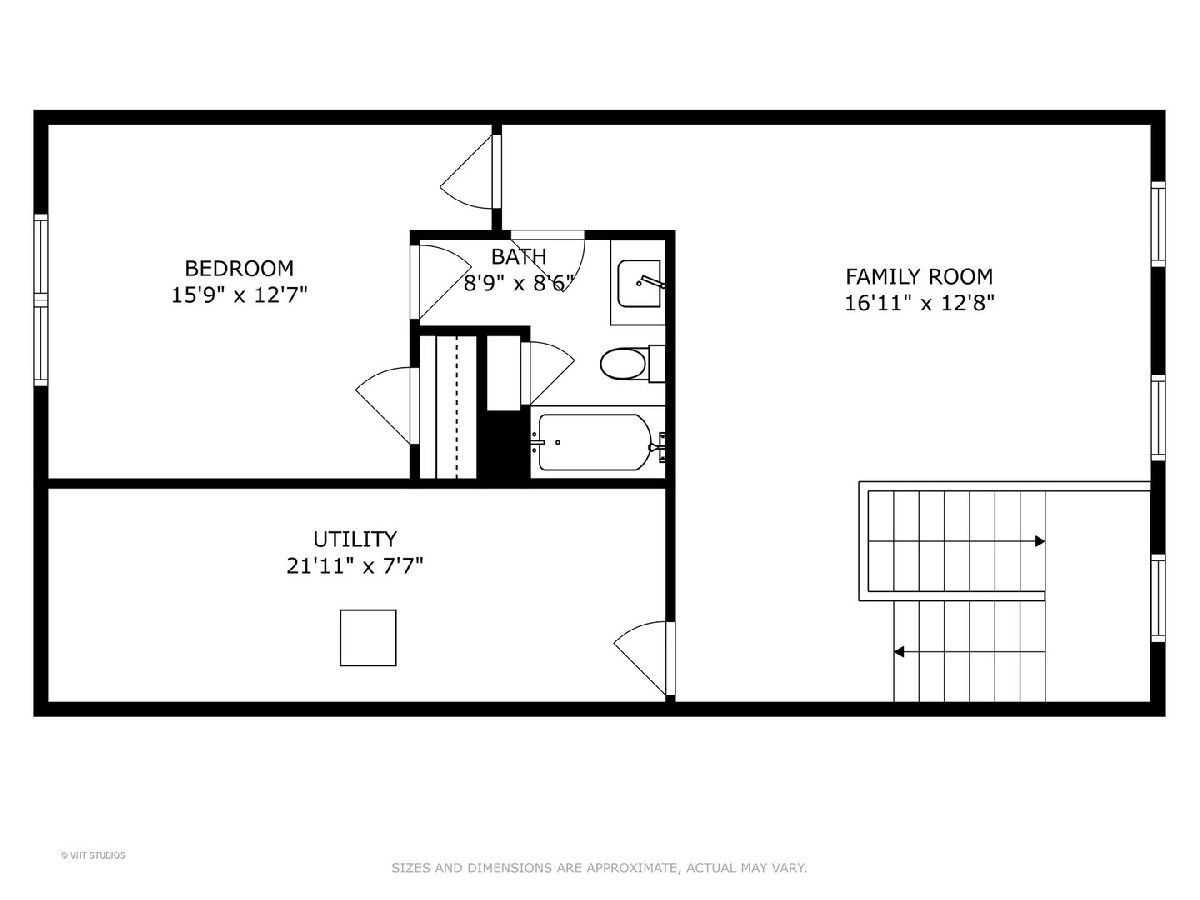
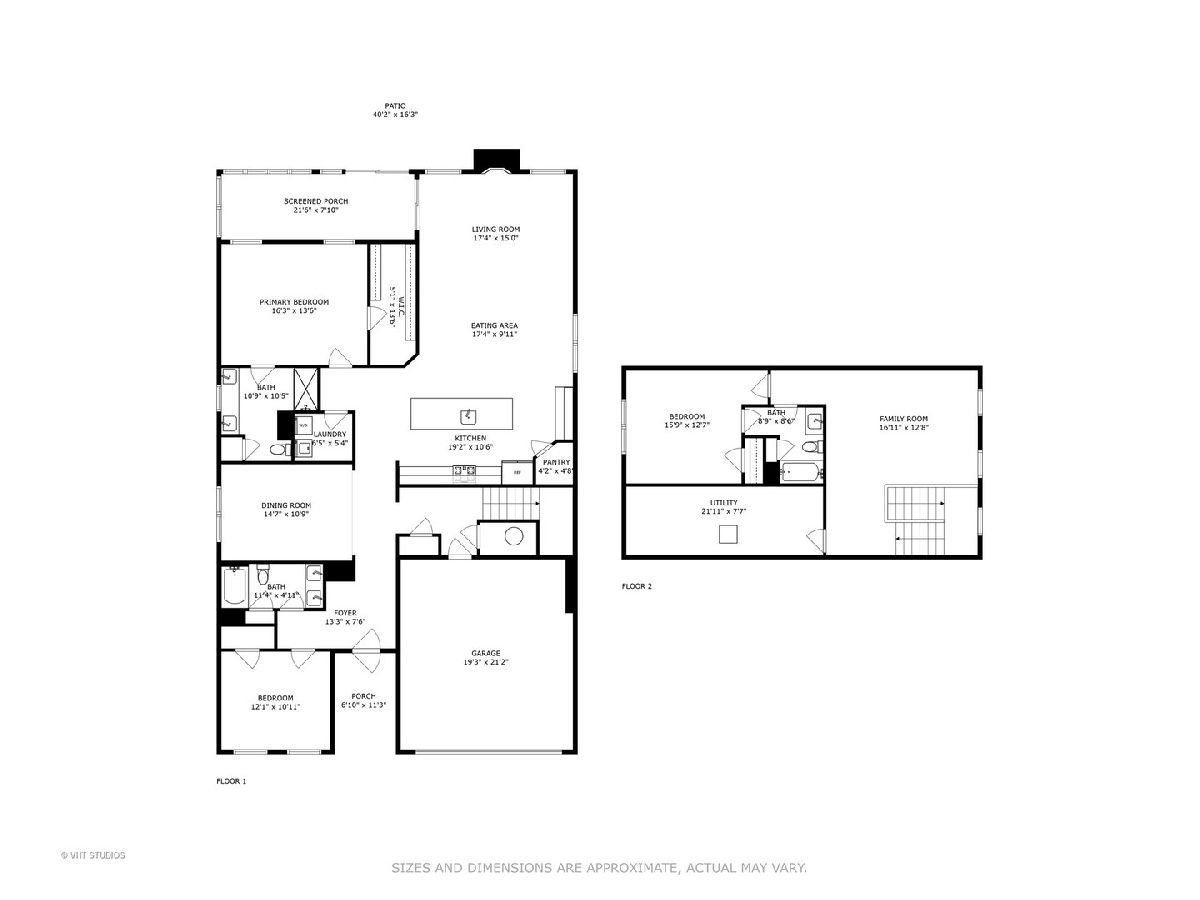
Room Specifics
Total Bedrooms: 3
Bedrooms Above Ground: 3
Bedrooms Below Ground: 0
Dimensions: —
Floor Type: —
Dimensions: —
Floor Type: —
Full Bathrooms: 3
Bathroom Amenities: Double Sink
Bathroom in Basement: 0
Rooms: —
Basement Description: None
Other Specifics
| 2 | |
| — | |
| Asphalt | |
| — | |
| — | |
| 52 X 120 | |
| — | |
| — | |
| — | |
| — | |
| Not in DB | |
| — | |
| — | |
| — | |
| — |
Tax History
| Year | Property Taxes |
|---|---|
| 2024 | $9,698 |
Contact Agent
Nearby Similar Homes
Nearby Sold Comparables
Contact Agent
Listing Provided By
Coldwell Banker Realty


