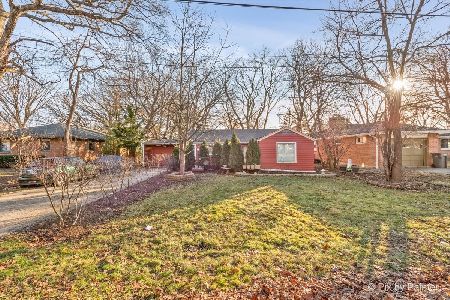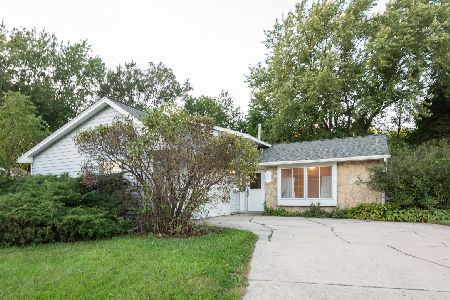365 Shiloh Lane, Elgin, Illinois 60120
$105,000
|
Sold
|
|
| Status: | Closed |
| Sqft: | 1,150 |
| Cost/Sqft: | $88 |
| Beds: | 3 |
| Baths: | 1 |
| Year Built: | 1972 |
| Property Taxes: | $3,216 |
| Days On Market: | 4048 |
| Lot Size: | 0,00 |
Description
// Elgin //Brick & Vinyl-Sided Ranch // 3 Bedroom // 1 Bathroom // Living Room // Eat-In Kitchen with Ceiling Fan & 2 Patio Doors // Family Room with Fireplace // All Bedrooms Carpeted // 2 Bedrooms with Walk-In Closets // Utility Room with Laundry Hook-Up // Front Deck // 1-Car Attached Garage // Back Yard with Patio & Storage Shed // HUD Owned // Qualifies for FHA Financing //This home qualifies for FHA 203(k) loan
Property Specifics
| Single Family | |
| — | |
| Ranch | |
| 1972 | |
| None | |
| — | |
| No | |
| — |
| Cook | |
| — | |
| 0 / Not Applicable | |
| None | |
| Public | |
| Public Sewer | |
| 08806244 | |
| 06181100120000 |
Property History
| DATE: | EVENT: | PRICE: | SOURCE: |
|---|---|---|---|
| 15 Apr, 2015 | Sold | $105,000 | MRED MLS |
| 20 Jan, 2015 | Under contract | $101,000 | MRED MLS |
| 26 Dec, 2014 | Listed for sale | $101,000 | MRED MLS |
Room Specifics
Total Bedrooms: 3
Bedrooms Above Ground: 3
Bedrooms Below Ground: 0
Dimensions: —
Floor Type: Carpet
Dimensions: —
Floor Type: Carpet
Full Bathrooms: 1
Bathroom Amenities: —
Bathroom in Basement: 0
Rooms: No additional rooms
Basement Description: Slab
Other Specifics
| 1 | |
| Concrete Perimeter | |
| Concrete | |
| Deck, Patio | |
| — | |
| 8426 SQ FT | |
| — | |
| — | |
| First Floor Bedroom, First Floor Laundry, First Floor Full Bath | |
| — | |
| Not in DB | |
| — | |
| — | |
| — | |
| — |
Tax History
| Year | Property Taxes |
|---|---|
| 2015 | $3,216 |
Contact Agent
Nearby Similar Homes
Nearby Sold Comparables
Contact Agent
Listing Provided By
Chase Real Estate, LLC









