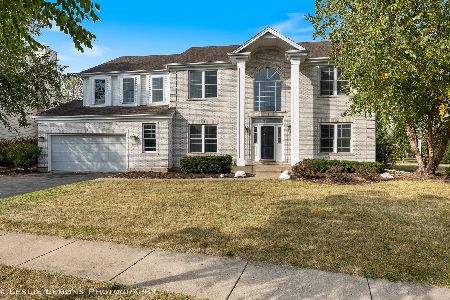3650 White Deer Drive, Algonquin, Illinois 60102
$442,000
|
Sold
|
|
| Status: | Closed |
| Sqft: | 3,451 |
| Cost/Sqft: | $130 |
| Beds: | 5 |
| Baths: | 4 |
| Year Built: | 2001 |
| Property Taxes: | $10,836 |
| Days On Market: | 1910 |
| Lot Size: | 0,46 |
Description
WOW! This 6 BEDROOM 3.5 Bath Plantation Model in School District #158 is READY for You! Lots of Architectural Detail & Millwork Makes it a 'One of a Kind Home'~2 Story Foyer w/Hardwood Floors~Dual Staircase to 2nd Floor~1st Floor Bedroom and full bath, Great for In-Law Arrangement~2nd Floor features a Large Private Master Suite~3 Additional bedrooms~Jack & Jill Bath and Large Loft/Home Office~Hardwood Floors in Foyer, Hall, Kitchen and Family Room~Chef's Dream Remodeled Kitchen w/WHITE 42' cabinets, All Stainless Steel U/G Appliances, Pull outs, Granite Counters AND a WALK IN Pantry~1st Flr Laundry room Plus additional room across to fold and sort~The List Goes on ... Beautifully Landscaped almost .5 acre lot w/oversized paver patio/lava rocks~Newer Roof (2014) HVAC (2017) Screens~Full Fin Bsmt w/newer windows with 6th bedroom (or music room)w/6" insulated walls and ceiling, Workshop, Rec Room, Hobby Room, 75 Gal Newer Hot Water Heater~2.5 car garage provides additional storage~Seller is offering a 12 mo. Home Warranty to the New Owner~This home is MOVE IN READY
Property Specifics
| Single Family | |
| — | |
| — | |
| 2001 | |
| Full | |
| PLANTATION | |
| No | |
| 0.46 |
| Mc Henry | |
| Coves | |
| 215 / Annual | |
| None | |
| Public | |
| Public Sewer | |
| 10929724 | |
| 1836402001 |
Nearby Schools
| NAME: | DISTRICT: | DISTANCE: | |
|---|---|---|---|
|
Grade School
Mackeben Elementary School |
158 | — | |
|
Middle School
Heineman Middle School |
158 | Not in DB | |
|
High School
Huntley High School |
158 | Not in DB | |
Property History
| DATE: | EVENT: | PRICE: | SOURCE: |
|---|---|---|---|
| 22 Jan, 2021 | Sold | $442,000 | MRED MLS |
| 23 Nov, 2020 | Under contract | $449,900 | MRED MLS |
| 10 Nov, 2020 | Listed for sale | $449,900 | MRED MLS |
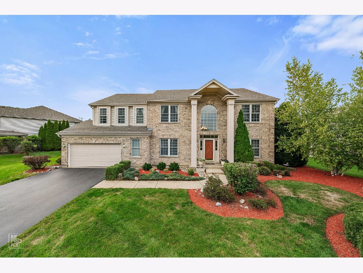
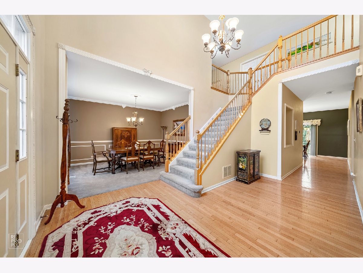
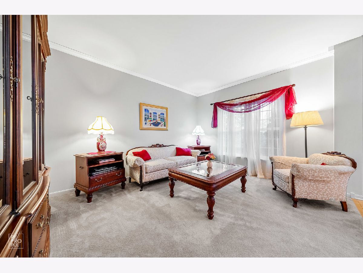
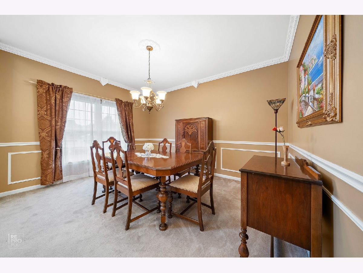
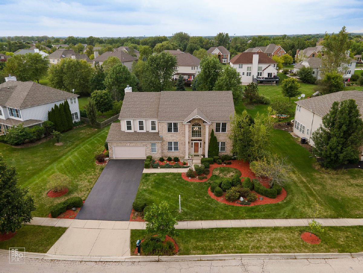
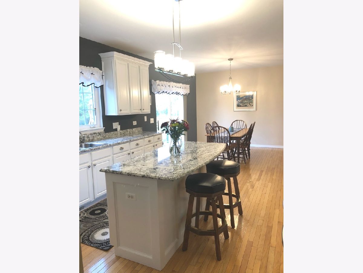
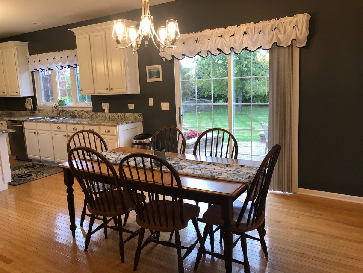
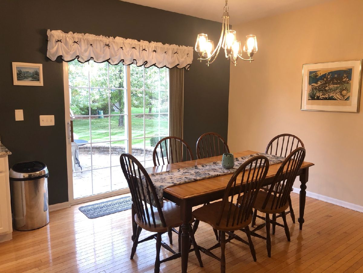
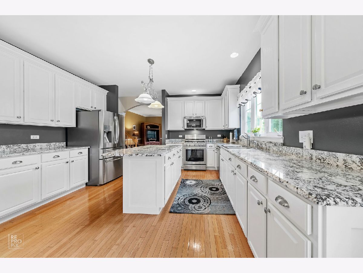
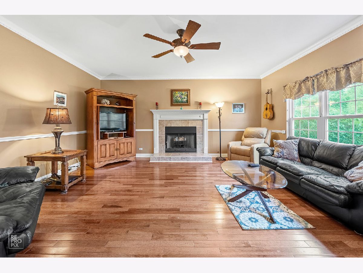
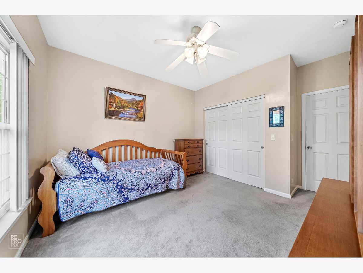
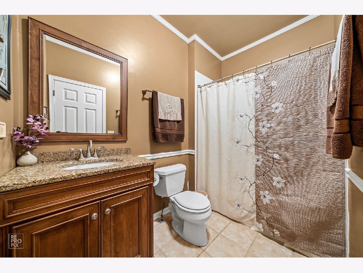
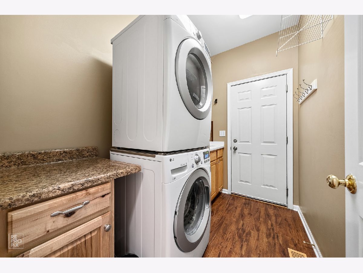
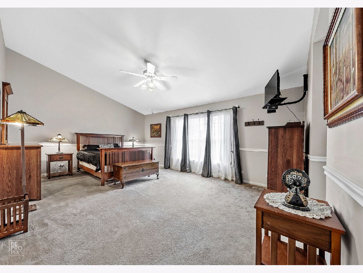
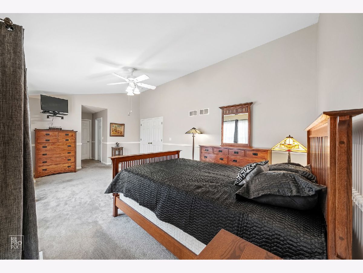
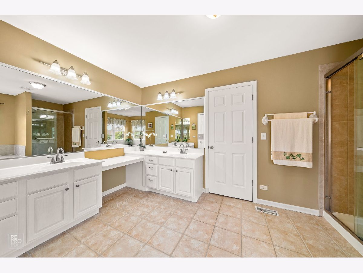
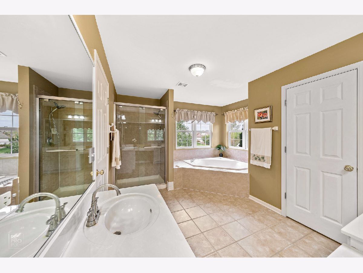
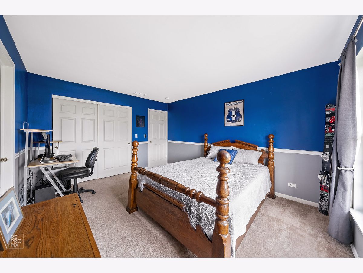
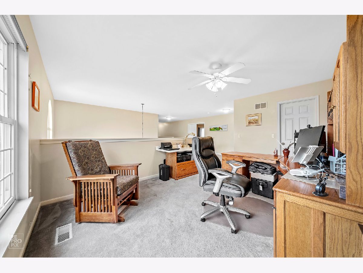
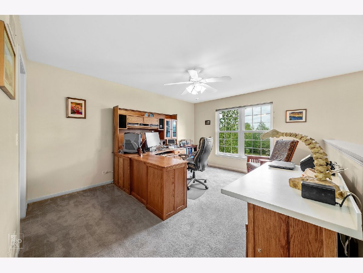
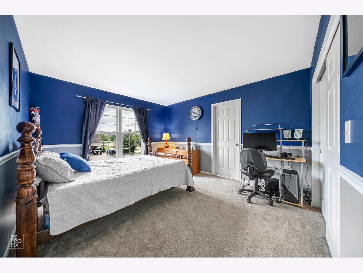
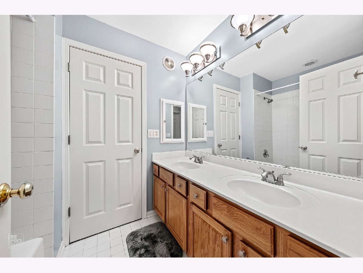
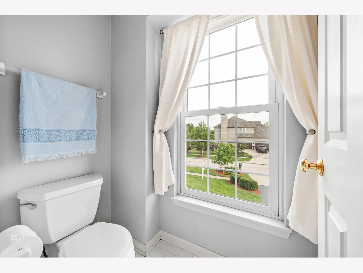
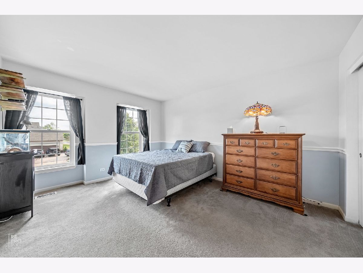
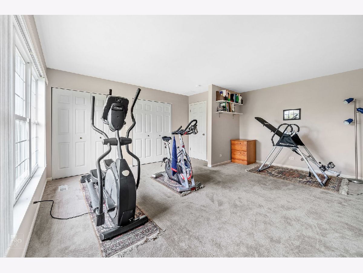
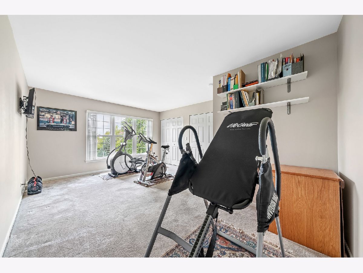
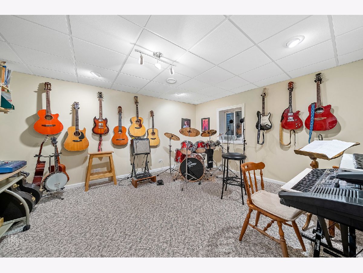
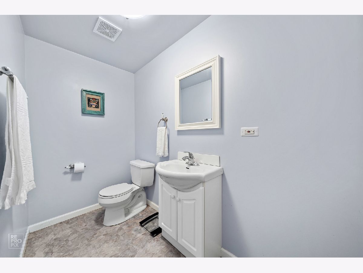
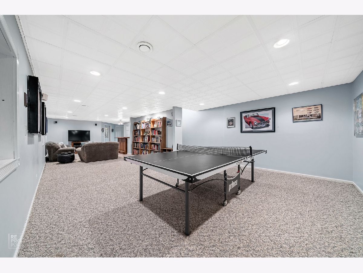
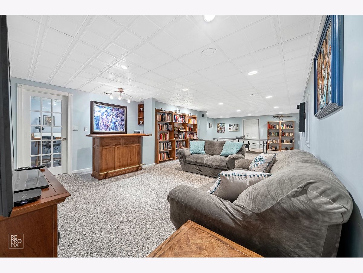
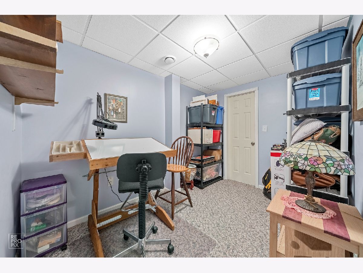
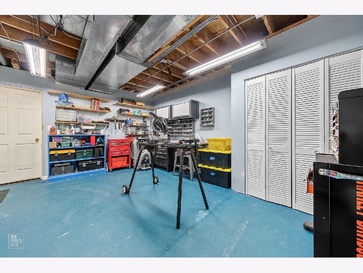
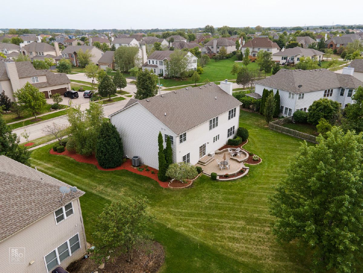
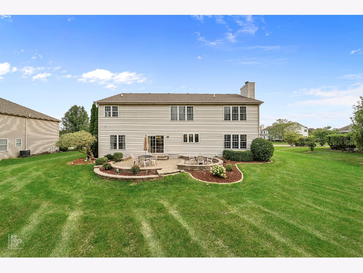
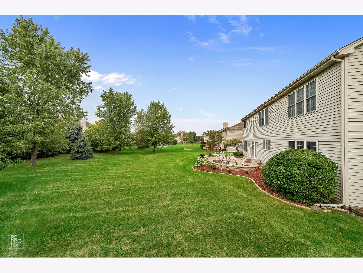
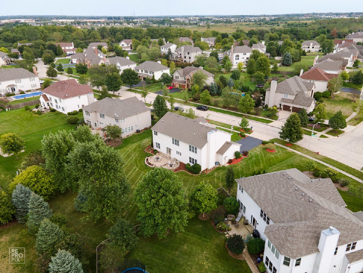
Room Specifics
Total Bedrooms: 6
Bedrooms Above Ground: 5
Bedrooms Below Ground: 1
Dimensions: —
Floor Type: Carpet
Dimensions: —
Floor Type: Carpet
Dimensions: —
Floor Type: Carpet
Dimensions: —
Floor Type: —
Dimensions: —
Floor Type: —
Full Bathrooms: 4
Bathroom Amenities: Whirlpool,Separate Shower,Double Sink
Bathroom in Basement: 1
Rooms: Bedroom 5,Recreation Room,Bedroom 6,Eating Area,Loft,Workshop,Study
Basement Description: Finished
Other Specifics
| 2.5 | |
| Concrete Perimeter | |
| Asphalt | |
| Patio | |
| Landscaped | |
| 176X270X180X84 | |
| — | |
| Full | |
| Vaulted/Cathedral Ceilings, Hardwood Floors, First Floor Laundry, Walk-In Closet(s), Some Carpeting, Some Window Treatmnt, Granite Counters | |
| Range, Microwave, Dishwasher, Refrigerator, Bar Fridge, Washer, Dryer, Disposal, Stainless Steel Appliance(s), Water Softener Owned | |
| Not in DB | |
| Curbs, Sidewalks, Street Lights, Street Paved | |
| — | |
| — | |
| Gas Starter |
Tax History
| Year | Property Taxes |
|---|---|
| 2021 | $10,836 |
Contact Agent
Nearby Similar Homes
Nearby Sold Comparables
Contact Agent
Listing Provided By
Berkshire Hathaway HomeServices Starck Real Estate




