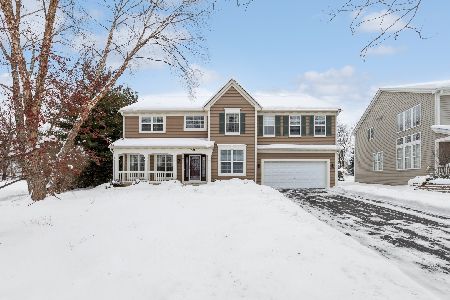366 Sterling Circle, Cary, Illinois 60013
$410,000
|
Sold
|
|
| Status: | Closed |
| Sqft: | 2,885 |
| Cost/Sqft: | $149 |
| Beds: | 4 |
| Baths: | 3 |
| Year Built: | 2002 |
| Property Taxes: | $7,833 |
| Days On Market: | 7014 |
| Lot Size: | 0,28 |
Description
Buyers' Homes didn't sell. Gorgeous Home, 4 BR with option to open loft or have 5th bedroom, 2.1 BA, whirlpool, Sep Shower, 2-sty foyer, granite SS Kit. w/island, 42" Cherry Cab. & flrs, 9 ft. Bsmt w/ rough-in, Fenced yard backs to tree-lined open area, prof. landscaped, close to parks, bike trails & Cary Schools. A "Cary Best Buy" for sure. NO SSA - Cary Schools, 5 Years New! OPEN 5/12
Property Specifics
| Single Family | |
| — | |
| — | |
| 2002 | |
| — | |
| CANTERBURY | |
| No | |
| 0.28 |
| Mc Henry | |
| Sterling Ridge | |
| 520 / Annual | |
| — | |
| — | |
| — | |
| 06341828 | |
| 1901451021 |
Nearby Schools
| NAME: | DISTRICT: | DISTANCE: | |
|---|---|---|---|
|
Grade School
Deer Path Elementary School |
26 | — | |
|
Middle School
Cary Junior High School |
26 | Not in DB | |
|
High School
Cary-grove Community High School |
155 | Not in DB | |
Property History
| DATE: | EVENT: | PRICE: | SOURCE: |
|---|---|---|---|
| 29 Jun, 2007 | Sold | $410,000 | MRED MLS |
| 15 May, 2007 | Under contract | $429,900 | MRED MLS |
| — | Last price change | $439,900 | MRED MLS |
| 16 Nov, 2006 | Listed for sale | $439,900 | MRED MLS |
| 2 Jul, 2012 | Sold | $350,000 | MRED MLS |
| 4 Jun, 2012 | Under contract | $359,900 | MRED MLS |
| — | Last price change | $389,900 | MRED MLS |
| 8 Mar, 2012 | Listed for sale | $389,900 | MRED MLS |
| 30 Jun, 2014 | Sold | $349,999 | MRED MLS |
| 23 May, 2014 | Under contract | $349,999 | MRED MLS |
| — | Last price change | $369,900 | MRED MLS |
| 10 Apr, 2014 | Listed for sale | $379,900 | MRED MLS |
Room Specifics
Total Bedrooms: 4
Bedrooms Above Ground: 4
Bedrooms Below Ground: 0
Dimensions: —
Floor Type: —
Dimensions: —
Floor Type: —
Dimensions: —
Floor Type: —
Full Bathrooms: 3
Bathroom Amenities: Whirlpool,Separate Shower,Double Sink
Bathroom in Basement: 1
Rooms: —
Basement Description: —
Other Specifics
| 3 | |
| — | |
| — | |
| — | |
| — | |
| 70 X 174 X 70 X 167 | |
| — | |
| — | |
| — | |
| — | |
| Not in DB | |
| — | |
| — | |
| — | |
| — |
Tax History
| Year | Property Taxes |
|---|---|
| 2007 | $7,833 |
| 2012 | $9,066 |
| 2014 | $9,740 |
Contact Agent
Nearby Similar Homes
Nearby Sold Comparables
Contact Agent
Listing Provided By
RE/MAX Unlimited Northwest






