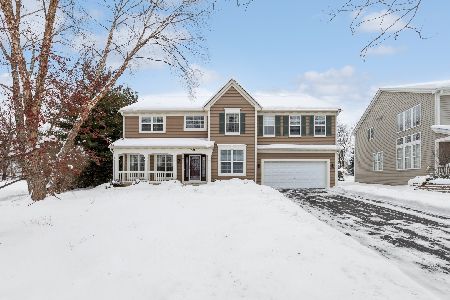366 Sterling Circle, Cary, Illinois 60013
$349,999
|
Sold
|
|
| Status: | Closed |
| Sqft: | 2,885 |
| Cost/Sqft: | $121 |
| Beds: | 4 |
| Baths: | 4 |
| Year Built: | 2002 |
| Property Taxes: | $9,740 |
| Days On Market: | 4312 |
| Lot Size: | 0,27 |
Description
Beautiful Canterbury Model located in Sterling Ridge! This home offers 4206 sq ft w/the finished bas.This home features a 2 story foyer w/hardwood floors throughout formal liv&din room.Custom kitchen w/premium SS appliances, granite counters, recessed lighting,center island,pantry&custom tile floor.Cozy Fam rm w/fireplace.Mas Bdrm w/sit area&lux bath.Full fin bas w/full bath&bar.Fenced yard w/deck.3 car garage.
Property Specifics
| Single Family | |
| — | |
| Colonial | |
| 2002 | |
| Full | |
| CANTERBURY | |
| No | |
| 0.27 |
| Mc Henry | |
| Sterling Ridge | |
| 519 / Annual | |
| Other | |
| Public | |
| Public Sewer | |
| 08582073 | |
| 1901451021 |
Nearby Schools
| NAME: | DISTRICT: | DISTANCE: | |
|---|---|---|---|
|
Grade School
Deer Path Elementary School |
26 | — | |
|
Middle School
Cary Junior High School |
26 | Not in DB | |
|
High School
Cary-grove Community High School |
155 | Not in DB | |
Property History
| DATE: | EVENT: | PRICE: | SOURCE: |
|---|---|---|---|
| 29 Jun, 2007 | Sold | $410,000 | MRED MLS |
| 15 May, 2007 | Under contract | $429,900 | MRED MLS |
| — | Last price change | $439,900 | MRED MLS |
| 16 Nov, 2006 | Listed for sale | $439,900 | MRED MLS |
| 2 Jul, 2012 | Sold | $350,000 | MRED MLS |
| 4 Jun, 2012 | Under contract | $359,900 | MRED MLS |
| — | Last price change | $389,900 | MRED MLS |
| 8 Mar, 2012 | Listed for sale | $389,900 | MRED MLS |
| 30 Jun, 2014 | Sold | $349,999 | MRED MLS |
| 23 May, 2014 | Under contract | $349,999 | MRED MLS |
| — | Last price change | $369,900 | MRED MLS |
| 10 Apr, 2014 | Listed for sale | $379,900 | MRED MLS |
Room Specifics
Total Bedrooms: 4
Bedrooms Above Ground: 4
Bedrooms Below Ground: 0
Dimensions: —
Floor Type: Carpet
Dimensions: —
Floor Type: Carpet
Dimensions: —
Floor Type: Carpet
Full Bathrooms: 4
Bathroom Amenities: Whirlpool,Separate Shower,Double Sink
Bathroom in Basement: 1
Rooms: Foyer
Basement Description: Finished
Other Specifics
| 3 | |
| Concrete Perimeter | |
| Asphalt | |
| Deck, Porch | |
| Fenced Yard | |
| 11936 | |
| Full | |
| Full | |
| Vaulted/Cathedral Ceilings, Bar-Wet, Hardwood Floors, First Floor Laundry | |
| Range, Microwave, Dishwasher, Refrigerator, Disposal, Stainless Steel Appliance(s) | |
| Not in DB | |
| Sidewalks, Street Lights, Street Paved | |
| — | |
| — | |
| Gas Starter |
Tax History
| Year | Property Taxes |
|---|---|
| 2007 | $7,833 |
| 2012 | $9,066 |
| 2014 | $9,740 |
Contact Agent
Nearby Similar Homes
Nearby Sold Comparables
Contact Agent
Listing Provided By
RE/MAX Unlimited Northwest






