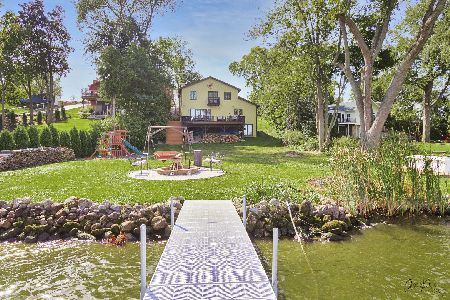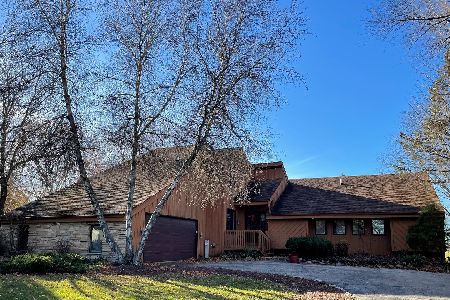3661 Pitzen Road, Johnsburg, Illinois 60051
$248,000
|
Sold
|
|
| Status: | Closed |
| Sqft: | 2,900 |
| Cost/Sqft: | $95 |
| Beds: | 5 |
| Baths: | 3 |
| Year Built: | 1984 |
| Property Taxes: | $7,732 |
| Days On Market: | 2403 |
| Lot Size: | 1,49 |
Description
This is a great opportunity to own a home on 1.5 private acres in an awesome area of Johnsburg. This home has 5 bedrooms and 3 full bathrooms. There are 2 fireplaces and hardwood floors. The master bedroom suite has a vaulted ceiling, newly remodeled bathroom with seperate double head shower and dual sinks. The other 2 full bathrooms have dual sinks as well. The remodeled kitchen has stainless steel appliance, white cabinets, and granite countertops. The finished English basement adds tons of extra living space. The nice large center island has room for stools. The multi-level deck is great for entertaining. Imagine the tranquility of sitting on your deck and overlooking the conservation area. This home is a cat owners dream! There are tunnels from the house out to the screened in "Cat House" on the deck. This can be used by humans as a screened gazebo too. Come check out this priced to sell home and make it your own!
Property Specifics
| Single Family | |
| — | |
| — | |
| 1984 | |
| English | |
| CUSTOM | |
| No | |
| 1.49 |
| Mc Henry | |
| — | |
| 0 / Not Applicable | |
| None | |
| Private Well | |
| Septic-Private | |
| 10426828 | |
| 1017176008 |
Nearby Schools
| NAME: | DISTRICT: | DISTANCE: | |
|---|---|---|---|
|
Middle School
Johnsburg Junior High School |
12 | Not in DB | |
|
High School
Johnsburg High School |
12 | Not in DB | |
Property History
| DATE: | EVENT: | PRICE: | SOURCE: |
|---|---|---|---|
| 2 Dec, 2011 | Sold | $268,000 | MRED MLS |
| 11 Sep, 2011 | Under contract | $284,900 | MRED MLS |
| 11 Mar, 2011 | Listed for sale | $284,900 | MRED MLS |
| 12 Sep, 2019 | Sold | $248,000 | MRED MLS |
| 9 Aug, 2019 | Under contract | $274,900 | MRED MLS |
| — | Last price change | $279,900 | MRED MLS |
| 21 Jun, 2019 | Listed for sale | $279,900 | MRED MLS |
| 4 Mar, 2022 | Sold | $315,000 | MRED MLS |
| 2 Feb, 2022 | Under contract | $360,000 | MRED MLS |
| 3 Jan, 2022 | Listed for sale | $360,000 | MRED MLS |
Room Specifics
Total Bedrooms: 5
Bedrooms Above Ground: 5
Bedrooms Below Ground: 0
Dimensions: —
Floor Type: Carpet
Dimensions: —
Floor Type: Carpet
Dimensions: —
Floor Type: Carpet
Dimensions: —
Floor Type: —
Full Bathrooms: 3
Bathroom Amenities: Separate Shower,Double Sink
Bathroom in Basement: 1
Rooms: Bedroom 5,Recreation Room
Basement Description: Finished
Other Specifics
| 2 | |
| Concrete Perimeter | |
| Asphalt | |
| Deck, Above Ground Pool | |
| Forest Preserve Adjacent,Wooded | |
| 100X367X237X433 | |
| — | |
| Full | |
| Vaulted/Cathedral Ceilings, Skylight(s), Hardwood Floors, First Floor Laundry | |
| Range, Dishwasher, Refrigerator, Washer, Dryer, Disposal, Stainless Steel Appliance(s) | |
| Not in DB | |
| — | |
| — | |
| — | |
| Gas Log, Gas Starter |
Tax History
| Year | Property Taxes |
|---|---|
| 2011 | $9,382 |
| 2019 | $7,732 |
| 2022 | $8,300 |
Contact Agent
Nearby Sold Comparables
Contact Agent
Listing Provided By
RE/MAX Center







