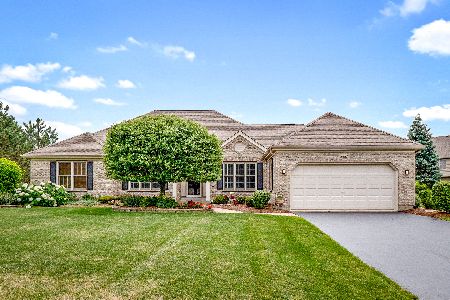3670 Persimmon Drive, Algonquin, Illinois 60102
$509,900
|
Sold
|
|
| Status: | Closed |
| Sqft: | 0 |
| Cost/Sqft: | — |
| Beds: | 4 |
| Baths: | 4 |
| Year Built: | 1996 |
| Property Taxes: | $12,228 |
| Days On Market: | 220 |
| Lot Size: | 0,00 |
Description
High Quality Custom Home In Sought After Terrace Hill Neighborhood With No HOA! Located Near Award-Winning Huntley 158 Schools, Scenic Sled Hill, Park, Golf Course, Walking Path, Shopping, And Everyday Amenities-This Location Has It All. Move Right In And Fall In Love With The Gleaming Hardwood Floors, Designer Paint Colors, And Thoughtful Architectural Details Throughout. The Spacious, Open Floorplan Is Perfect For Entertaining, Featuring A Large Eat-In Kitchen With Granite Counters, Stainless Steel Appliances, Breakfast Bar, And Separate Dining Area. The Expansive Master Suite Boasts A Vaulted Ceiling, Massive Walk-In Closet, And Luxurious Private Bath With Skylight, Oversized Jacuzzi Tub, Separate Shower, And Dual Vanities. This Popular Expanded Savannah Model Offers A Full Basement With Half Bath And Direct Exterior Access. Step Outside To A Stunning Backyard Retreat Complete With Paver Patio And Your Very Own Putting Green And Across The Street From Park! Heated Three-Car Garage Adds Convenience And Comfort Year-Round. New Furnace 2024, With Transferable Warranty. A Truly Exceptional Home That Won't Last Long-Schedule Your Showing Today!
Property Specifics
| Single Family | |
| — | |
| — | |
| 1996 | |
| — | |
| SAVANNAH CUSTOM | |
| No | |
| — |
| — | |
| Terrace Hill | |
| — / Not Applicable | |
| — | |
| — | |
| — | |
| 12347388 | |
| 1836202002 |
Nearby Schools
| NAME: | DISTRICT: | DISTANCE: | |
|---|---|---|---|
|
Grade School
Mackeben Elementary School |
158 | — | |
|
Middle School
Heineman Middle School |
158 | Not in DB | |
|
High School
Huntley High School |
158 | Not in DB | |
|
Alternate Elementary School
Conley Elementary School |
— | Not in DB | |
Property History
| DATE: | EVENT: | PRICE: | SOURCE: |
|---|---|---|---|
| 9 Aug, 2013 | Sold | $288,777 | MRED MLS |
| 1 Jul, 2013 | Under contract | $288,777 | MRED MLS |
| 28 May, 2013 | Listed for sale | $288,777 | MRED MLS |
| 17 Apr, 2020 | Under contract | $0 | MRED MLS |
| 5 Apr, 2020 | Listed for sale | $0 | MRED MLS |
| 18 Jun, 2025 | Sold | $509,900 | MRED MLS |
| 22 May, 2025 | Under contract | $509,900 | MRED MLS |
| 15 May, 2025 | Listed for sale | $509,900 | MRED MLS |

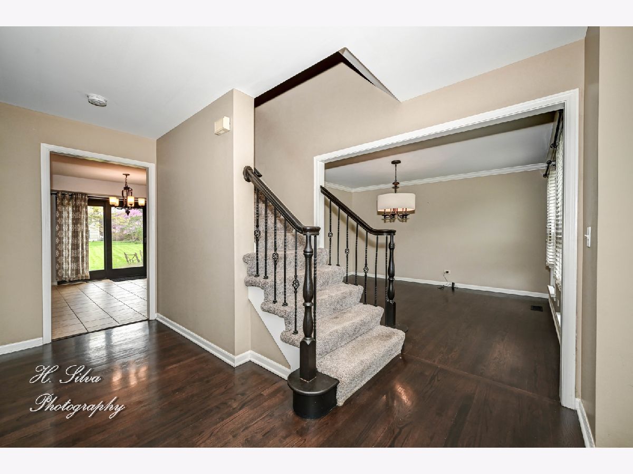
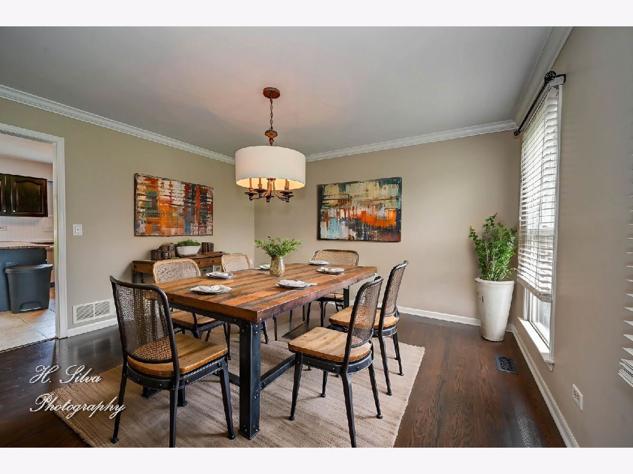
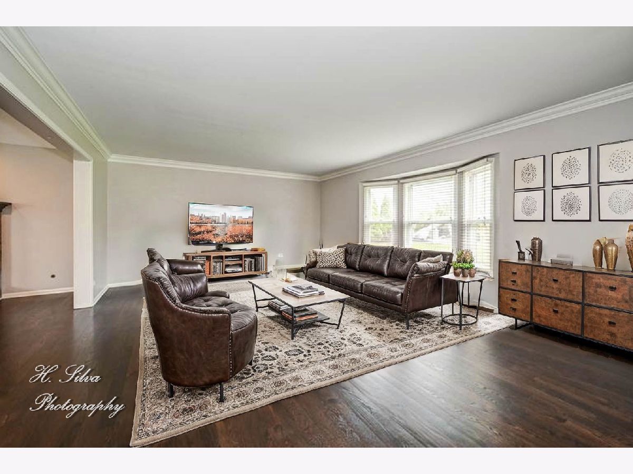
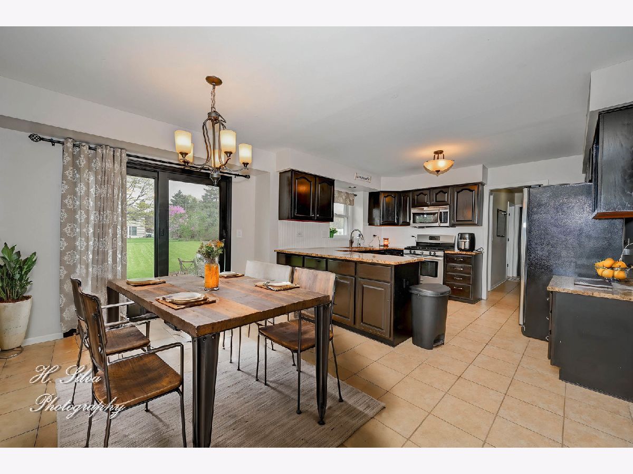
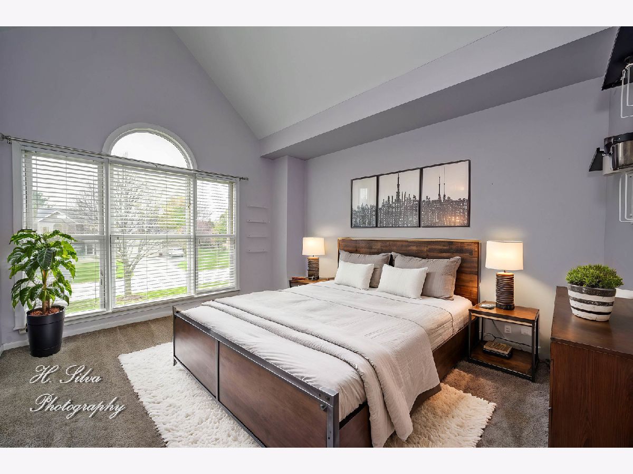
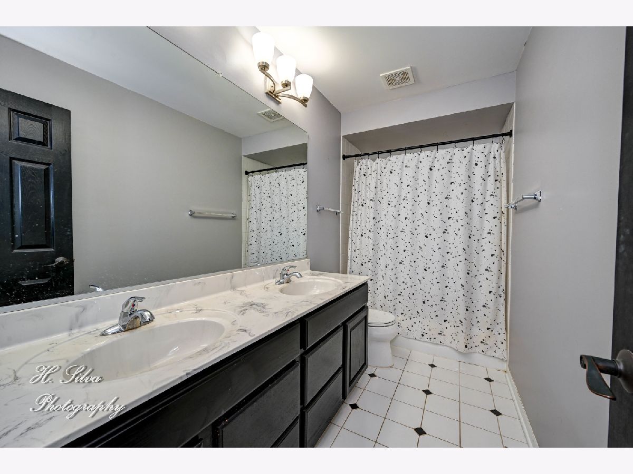
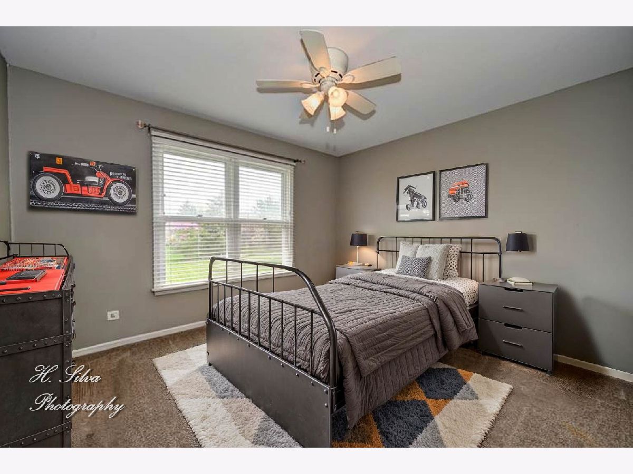
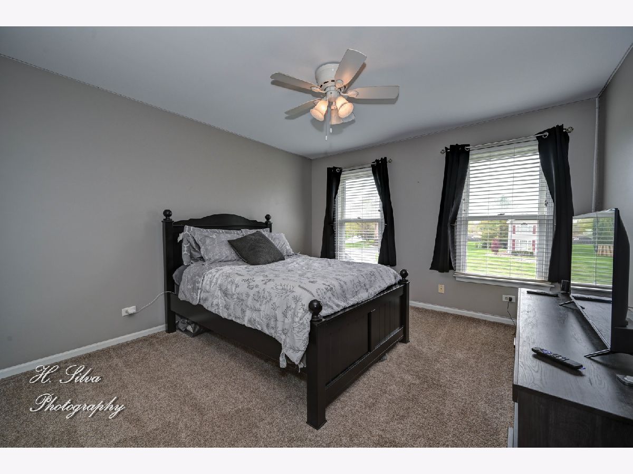
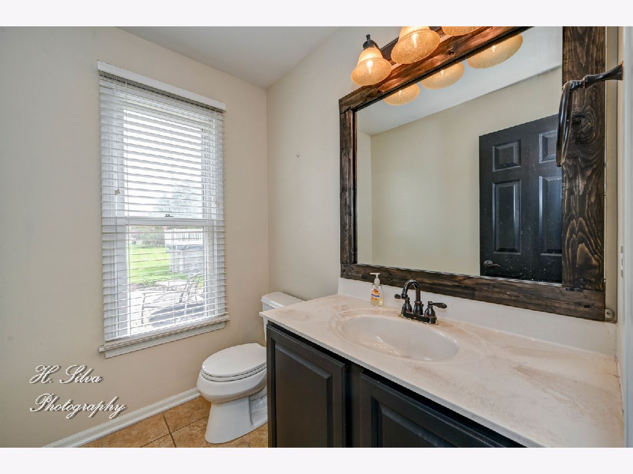
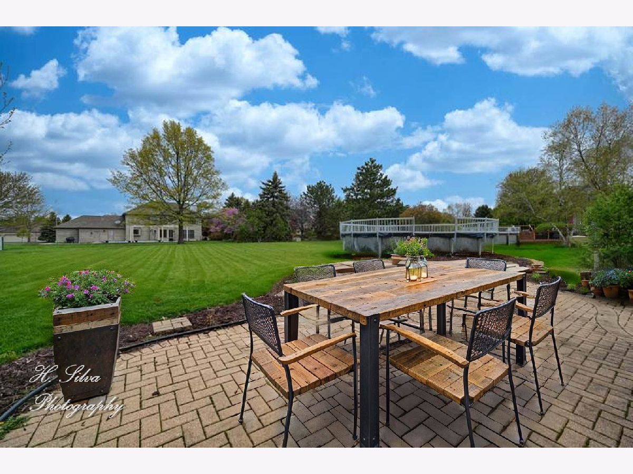
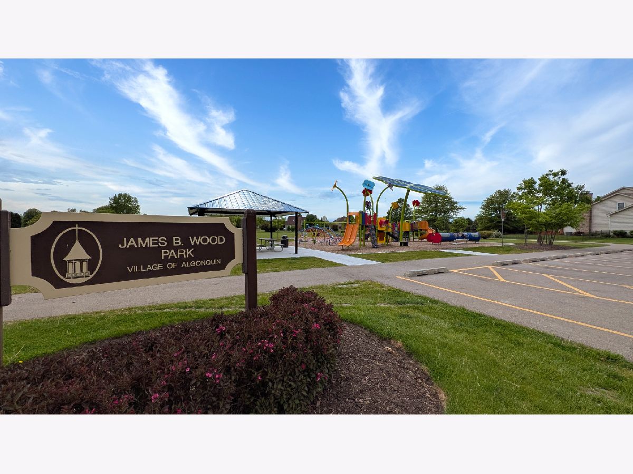
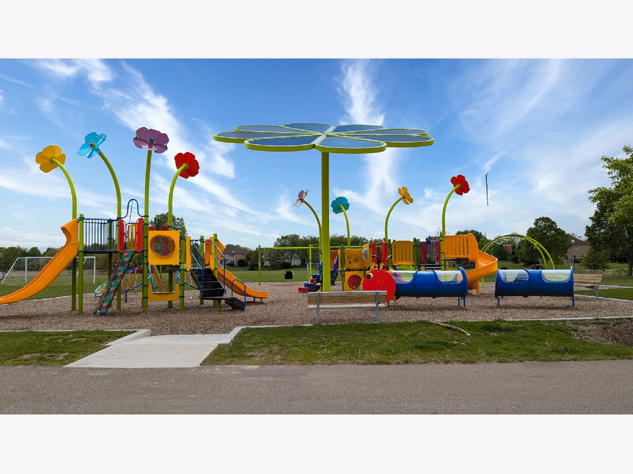
Room Specifics
Total Bedrooms: 4
Bedrooms Above Ground: 4
Bedrooms Below Ground: 0
Dimensions: —
Floor Type: —
Dimensions: —
Floor Type: —
Dimensions: —
Floor Type: —
Full Bathrooms: 4
Bathroom Amenities: Whirlpool,Separate Shower,Double Sink
Bathroom in Basement: 1
Rooms: —
Basement Description: —
Other Specifics
| 3 | |
| — | |
| — | |
| — | |
| — | |
| 122 X 171 X 82 X 179 | |
| — | |
| — | |
| — | |
| — | |
| Not in DB | |
| — | |
| — | |
| — | |
| — |
Tax History
| Year | Property Taxes |
|---|---|
| 2013 | $8,837 |
| 2025 | $12,228 |
Contact Agent
Nearby Similar Homes
Nearby Sold Comparables
Contact Agent
Listing Provided By
Five Star Realty, Inc






