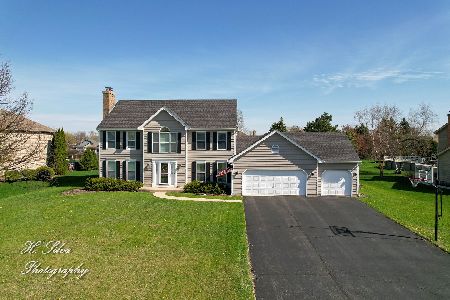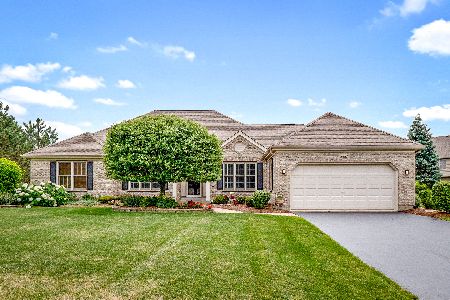3670 Persimmon Drive, Algonquin, Illinois 60102
$288,777
|
Sold
|
|
| Status: | Closed |
| Sqft: | 2,693 |
| Cost/Sqft: | $107 |
| Beds: | 4 |
| Baths: | 4 |
| Year Built: | 1996 |
| Property Taxes: | $8,837 |
| Days On Market: | 4590 |
| Lot Size: | 0,50 |
Description
Expanded popular Savannah, full Basement with exterior access. Newer roof. Exterior & interior freshly painted, Lower Level 1/2 Bath. New Anderson patio doors, new Kitchen flooring, newer hardwood floors. Granite counter tops. Approx .50 Acre, Master with huge walk-in closet, Master Bath Suite w/ Jacuzzi tub, Stainless Steel appliances. Heated garage. Located near the park, great neighborhood. VACANT- QUICK CLOSE OK!
Property Specifics
| Single Family | |
| — | |
| — | |
| 1996 | |
| Full | |
| SAVANNAH CUSTOM | |
| No | |
| 0.5 |
| Mc Henry | |
| Terrace Hill | |
| 0 / Not Applicable | |
| None | |
| Public | |
| Public Sewer | |
| 08353683 | |
| 1836202002 |
Nearby Schools
| NAME: | DISTRICT: | DISTANCE: | |
|---|---|---|---|
|
Grade School
Mackeben Elementary School |
158 | — | |
|
Middle School
Heineman Middle School |
158 | Not in DB | |
|
High School
Huntley High School |
158 | Not in DB | |
|
Alternate Elementary School
Conley Elementary School |
— | Not in DB | |
Property History
| DATE: | EVENT: | PRICE: | SOURCE: |
|---|---|---|---|
| 9 Aug, 2013 | Sold | $288,777 | MRED MLS |
| 1 Jul, 2013 | Under contract | $288,777 | MRED MLS |
| 28 May, 2013 | Listed for sale | $288,777 | MRED MLS |
| 17 Apr, 2020 | Under contract | $0 | MRED MLS |
| 5 Apr, 2020 | Listed for sale | $0 | MRED MLS |
| 18 Jun, 2025 | Sold | $509,900 | MRED MLS |
| 22 May, 2025 | Under contract | $509,900 | MRED MLS |
| 15 May, 2025 | Listed for sale | $509,900 | MRED MLS |
Room Specifics
Total Bedrooms: 4
Bedrooms Above Ground: 4
Bedrooms Below Ground: 0
Dimensions: —
Floor Type: Carpet
Dimensions: —
Floor Type: Carpet
Dimensions: —
Floor Type: Carpet
Full Bathrooms: 4
Bathroom Amenities: Whirlpool,Separate Shower,Double Sink
Bathroom in Basement: 1
Rooms: Eating Area,Foyer,Office
Basement Description: Unfinished,Exterior Access
Other Specifics
| 3 | |
| Concrete Perimeter | |
| Asphalt | |
| Patio, Brick Paver Patio | |
| — | |
| 122 X 171 X 82 X 179 | |
| Full,Pull Down Stair | |
| Full | |
| — | |
| Range, Microwave, Dishwasher, Refrigerator, Disposal, Stainless Steel Appliance(s) | |
| Not in DB | |
| Street Lights, Street Paved | |
| — | |
| — | |
| Gas Starter |
Tax History
| Year | Property Taxes |
|---|---|
| 2013 | $8,837 |
| 2025 | $12,228 |
Contact Agent
Nearby Similar Homes
Nearby Sold Comparables
Contact Agent
Listing Provided By
RE/MAX of Barrington










