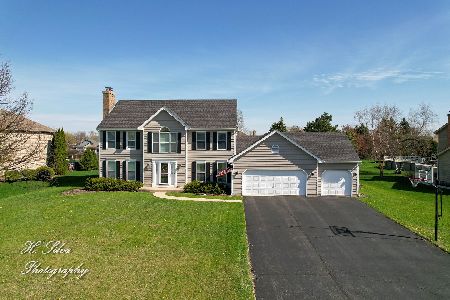3681 Persimmon Drive, Algonquin, Illinois 60102
$589,900
|
Sold
|
|
| Status: | Closed |
| Sqft: | 3,031 |
| Cost/Sqft: | $195 |
| Beds: | 4 |
| Baths: | 4 |
| Year Built: | 1995 |
| Property Taxes: | $12,271 |
| Days On Market: | 285 |
| Lot Size: | 0,47 |
Description
2 story CUSTOM home on a Premium half acre lot in Terrace Hill Subdv. with NO neighbors behind you! 3 car garage w/concrete driveway~Sun drenched 2 story entryway~Living room offers an abundance of natural light from the over sized windows~Spacious eat in kitchen offering a generous amount of counter space, peninsula island and tons of cabinets, SS appliances~Family room open to kitchen w/ custom brick fireplace~First floor office~Generous size dining room~4 spacious bedrooms on 2nd level with w/i closets~Vaulted Primary bedroom & Spa bath offering soaker tub, separate shower, dual sinks & skylight~Full FINISHED basement w/ kitchenette, an additional bedroom and full bath. Gorgeous private backyard w/oversized patio and beautiful sunsets~Sought after Huntley school Dist. A hop and skip to Square Barn Rd Campus~Minutes to Randall Rd. dining & shops. Walking/jogging paths & a brand new Tot Play Park in the Subdv.
Property Specifics
| Single Family | |
| — | |
| — | |
| 1995 | |
| — | |
| CUSTOM | |
| No | |
| 0.47 |
| — | |
| Terrace Hill | |
| — / Not Applicable | |
| — | |
| — | |
| — | |
| 12309402 | |
| 1836203002 |
Nearby Schools
| NAME: | DISTRICT: | DISTANCE: | |
|---|---|---|---|
|
Grade School
Mackeben Elementary School |
158 | — | |
|
Middle School
Heineman Middle School |
158 | Not in DB | |
|
High School
Huntley High School |
158 | Not in DB | |
Property History
| DATE: | EVENT: | PRICE: | SOURCE: |
|---|---|---|---|
| 14 Apr, 2025 | Sold | $589,900 | MRED MLS |
| 15 Mar, 2025 | Under contract | $589,900 | MRED MLS |
| 11 Mar, 2025 | Listed for sale | $589,900 | MRED MLS |

Room Specifics
Total Bedrooms: 5
Bedrooms Above Ground: 4
Bedrooms Below Ground: 1
Dimensions: —
Floor Type: —
Dimensions: —
Floor Type: —
Dimensions: —
Floor Type: —
Dimensions: —
Floor Type: —
Full Bathrooms: 4
Bathroom Amenities: Separate Shower,Garden Tub
Bathroom in Basement: 1
Rooms: —
Basement Description: —
Other Specifics
| 3 | |
| — | |
| — | |
| — | |
| — | |
| 131X203X62X179 | |
| — | |
| — | |
| — | |
| — | |
| Not in DB | |
| — | |
| — | |
| — | |
| — |
Tax History
| Year | Property Taxes |
|---|---|
| 2025 | $12,271 |
Contact Agent
Nearby Similar Homes
Nearby Sold Comparables
Contact Agent
Listing Provided By
@properties Christie's International Real Estate








