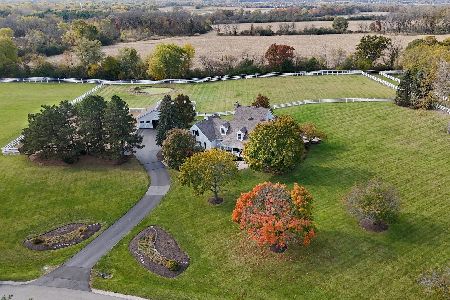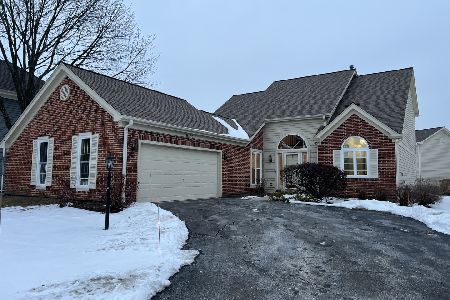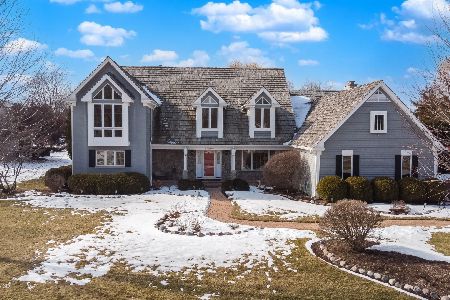36755 Thoroughbred Drive, Old Mill Creek, Illinois 60083
$608,000
|
Sold
|
|
| Status: | Closed |
| Sqft: | 5,089 |
| Cost/Sqft: | $129 |
| Beds: | 4 |
| Baths: | 6 |
| Year Built: | 1987 |
| Property Taxes: | $18,854 |
| Days On Market: | 631 |
| Lot Size: | 0,00 |
Description
Hunt Club Farms, 5 acres, 4 Bedroom home, 3 baths +, Living room, dining room, large kitchen . If you love to cook you will love this kitchen with double oven and 6 burner cooktop, breakfast counter, and breakfast area. Office includes built-ins, 1st floor master has private entrance, fireplace and bathroom suite. The 2 Story family room has a fireplace, wet bar, and exterior access to the backyard. 3 bedrooms on 2nd level have a jack & jill bath between 2 of the bedrooms and 3rd bedroom has a balcony. Basement is finished with 1/2 bath, rec room, game room and additional office or bonus room. 3 car garage. At this price you don't want to miss this opportunity for 5000 sq feet of living space.
Property Specifics
| Single Family | |
| — | |
| — | |
| 1987 | |
| — | |
| — | |
| No | |
| — |
| Lake | |
| Hunt Club Farms | |
| 1400 / Annual | |
| — | |
| — | |
| — | |
| 12072159 | |
| 07082020110000 |
Nearby Schools
| NAME: | DISTRICT: | DISTANCE: | |
|---|---|---|---|
|
High School
Warren Township High School |
121 | Not in DB | |
Property History
| DATE: | EVENT: | PRICE: | SOURCE: |
|---|---|---|---|
| 18 Apr, 2025 | Sold | $608,000 | MRED MLS |
| 14 Jan, 2025 | Under contract | $655,000 | MRED MLS |
| 6 Jun, 2024 | Listed for sale | $655,000 | MRED MLS |
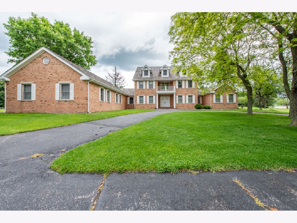
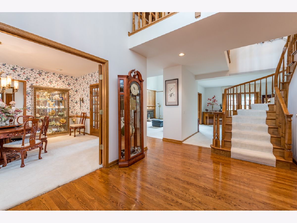
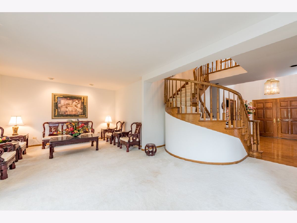
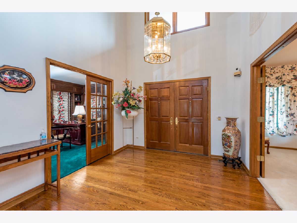
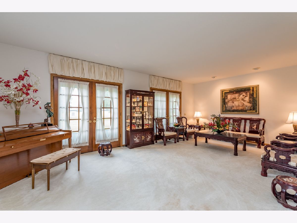
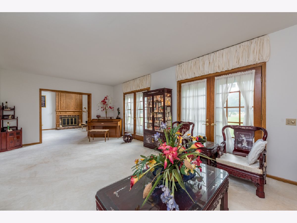
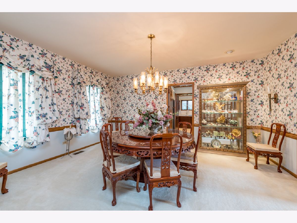
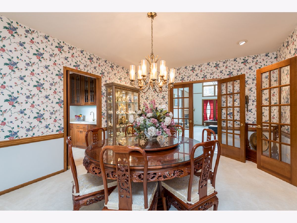
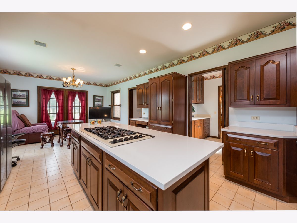
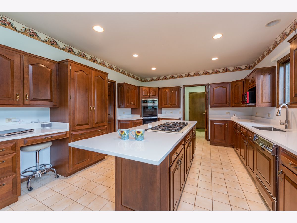
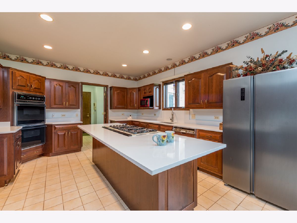
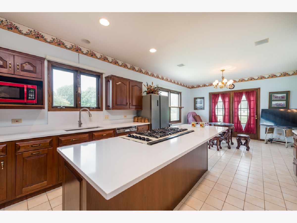
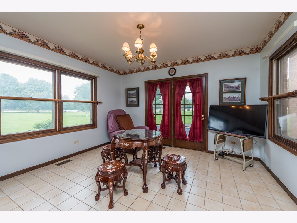
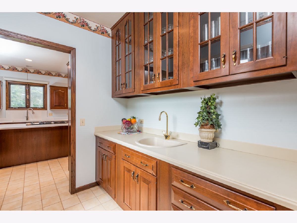
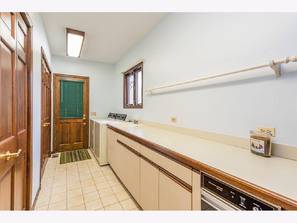
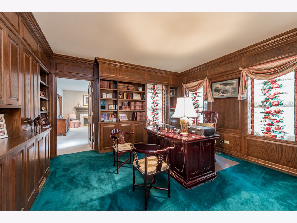
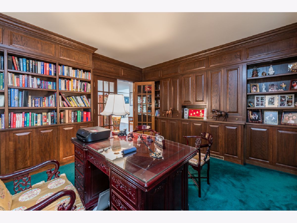
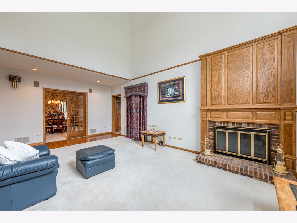
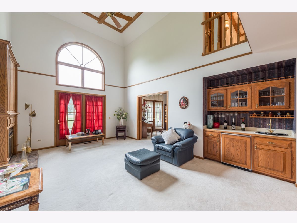
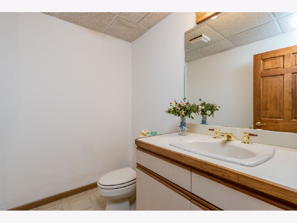
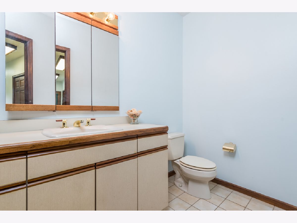
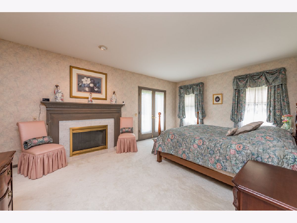
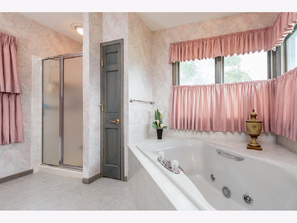
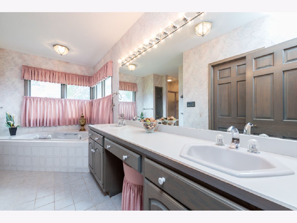
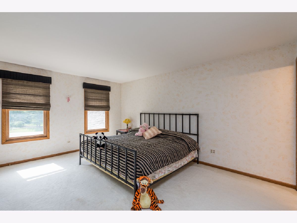
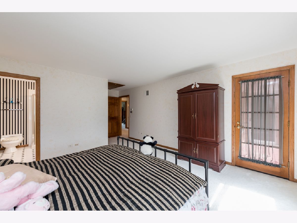
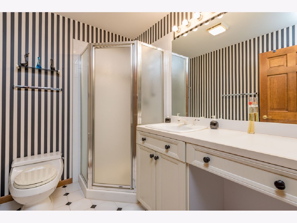
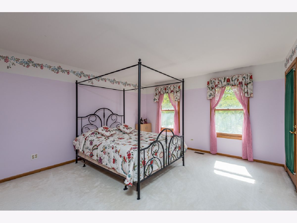
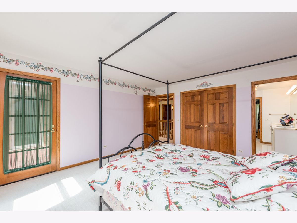
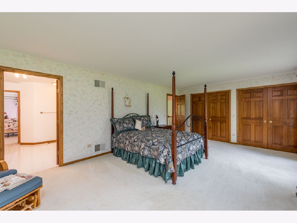
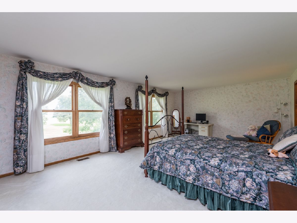
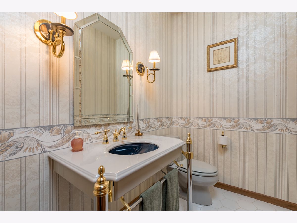
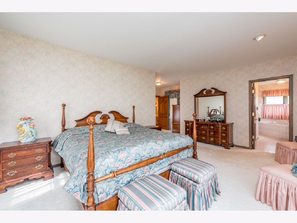
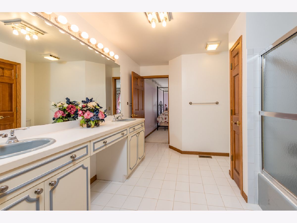
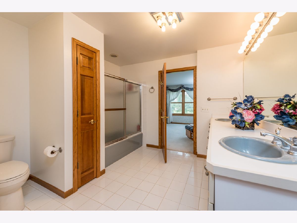
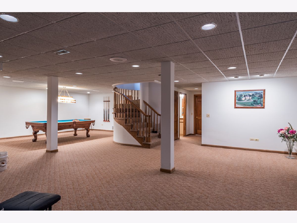
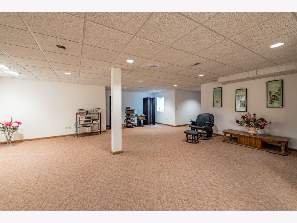
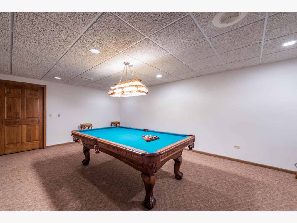
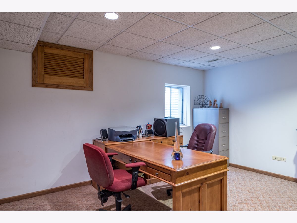
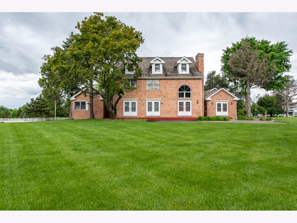
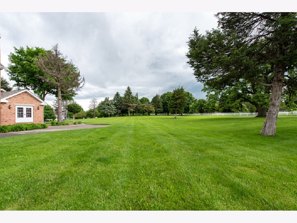
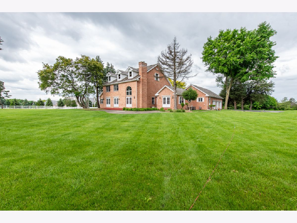
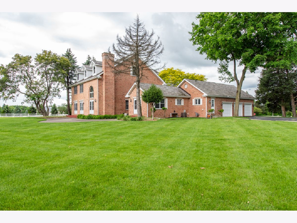
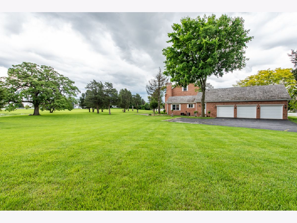
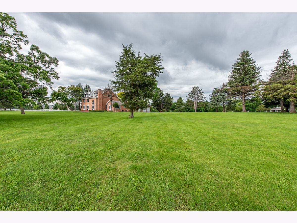
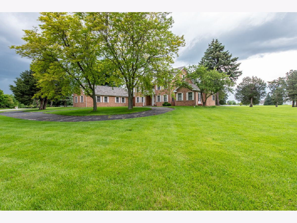
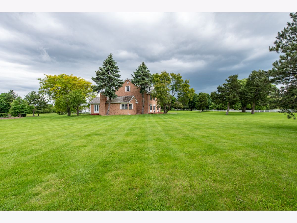
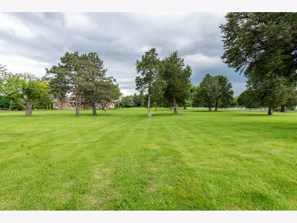
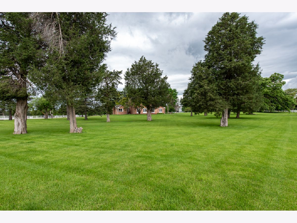
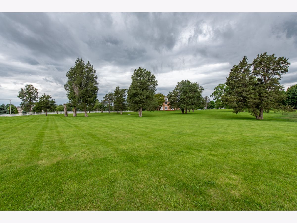
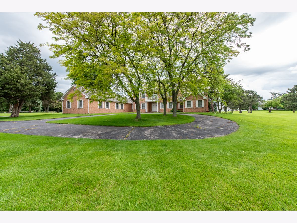
Room Specifics
Total Bedrooms: 4
Bedrooms Above Ground: 4
Bedrooms Below Ground: 0
Dimensions: —
Floor Type: —
Dimensions: —
Floor Type: —
Dimensions: —
Floor Type: —
Full Bathrooms: 6
Bathroom Amenities: —
Bathroom in Basement: 1
Rooms: —
Basement Description: —
Other Specifics
| 3 | |
| — | |
| — | |
| — | |
| — | |
| 144X473 | |
| — | |
| — | |
| — | |
| — | |
| Not in DB | |
| — | |
| — | |
| — | |
| — |
Tax History
| Year | Property Taxes |
|---|---|
| 2025 | $18,854 |
Contact Agent
Nearby Similar Homes
Nearby Sold Comparables
Contact Agent
Listing Provided By
Century 21 Circle

