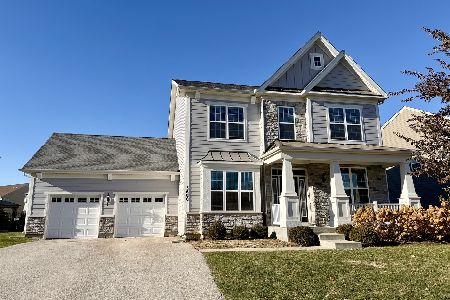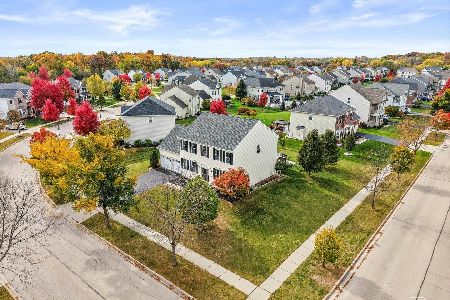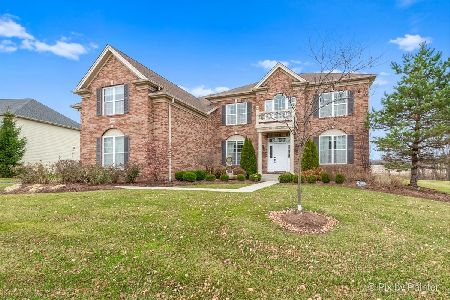40W287 Sturbridge Way, Elgin, Illinois 60124
$290,000
|
Sold
|
|
| Status: | Closed |
| Sqft: | 2,696 |
| Cost/Sqft: | $119 |
| Beds: | 5 |
| Baths: | 3 |
| Year Built: | 1986 |
| Property Taxes: | $9,133 |
| Days On Market: | 4307 |
| Lot Size: | 1,25 |
Description
Custom 2 Story home setting on 1.25 acres giving that Country Feeling! Home has 5 Bedrooms, 2&1 &1/2 baths,updated kitchen w/new granite countertops,SS Appliances & new cabinets. Large Living rm, Separate Dining rm. & Large Family rm w/sliders leading to deck&above ground pool. Finished Partial basement w/office area&cemented Crawl. Roof, Driveway,A/C Siding,bathrooms updated between 2010-13. Heated garage!!
Property Specifics
| Single Family | |
| — | |
| — | |
| 1986 | |
| Full | |
| — | |
| No | |
| 1.25 |
| Kane | |
| — | |
| 0 / Not Applicable | |
| None | |
| Private Well | |
| Septic-Private | |
| 08585502 | |
| 0535225001 |
Property History
| DATE: | EVENT: | PRICE: | SOURCE: |
|---|---|---|---|
| 22 Sep, 2014 | Sold | $290,000 | MRED MLS |
| 27 Jul, 2014 | Under contract | $319,900 | MRED MLS |
| — | Last price change | $330,000 | MRED MLS |
| 12 Apr, 2014 | Listed for sale | $330,000 | MRED MLS |
Room Specifics
Total Bedrooms: 5
Bedrooms Above Ground: 5
Bedrooms Below Ground: 0
Dimensions: —
Floor Type: Carpet
Dimensions: —
Floor Type: Carpet
Dimensions: —
Floor Type: Carpet
Dimensions: —
Floor Type: —
Full Bathrooms: 3
Bathroom Amenities: —
Bathroom in Basement: 0
Rooms: Bedroom 5,Foyer,Office
Basement Description: Finished,Crawl
Other Specifics
| 2 | |
| Concrete Perimeter | |
| Asphalt | |
| Deck, Above Ground Pool, Storms/Screens | |
| — | |
| 147.81X796X143.75X418.45 | |
| — | |
| Full | |
| Hardwood Floors, Heated Floors, First Floor Laundry | |
| Range, Microwave, Dishwasher, Refrigerator, Freezer, Washer, Dryer, Stainless Steel Appliance(s) | |
| Not in DB | |
| — | |
| — | |
| — | |
| Wood Burning, Attached Fireplace Doors/Screen |
Tax History
| Year | Property Taxes |
|---|---|
| 2014 | $9,133 |
Contact Agent
Nearby Similar Homes
Nearby Sold Comparables
Contact Agent
Listing Provided By
RE/MAX Horizon






