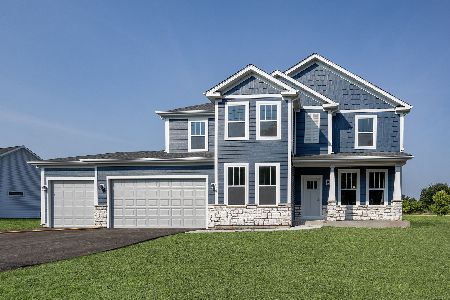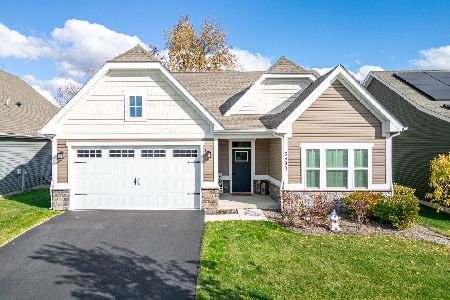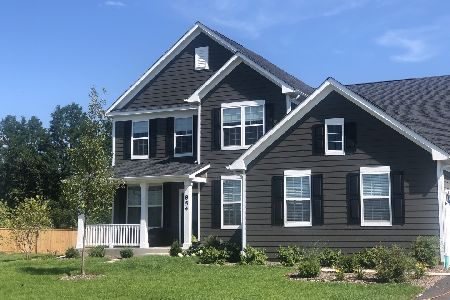3682 Peregrine Way, Elgin, Illinois 60124
$499,990
|
Sold
|
|
| Status: | Closed |
| Sqft: | 3,532 |
| Cost/Sqft: | $142 |
| Beds: | 4 |
| Baths: | 4 |
| Year Built: | 2019 |
| Property Taxes: | $0 |
| Days On Market: | 2227 |
| Lot Size: | 0,28 |
Description
READY NOW - new construction! Dramatic two-story foyer opens to living room and dining room with chair rail, wainscoting and custom ceiling. Two-story family room with stone fireplace opens to the gourmet kitchen with custom maple cabinetry and granite countertops, a double oven and island. Relax in the sun-filled morning room off the kitchen and enjoy the pretty views. The study, powder room, mud room and laundry complete the first floor. Tray ceiling in spacious master bedroom, master bath has custom-tiled shower and separate tub, two separate vanities. Bedroom 2 has a private bath and a hall bath with double vanity serves bedrooms 3 and 4. 3 car garage and lookout basement with a rough-in for another bath! Clubhouse, pools, fitness and more! District 301 elementary school on site.
Property Specifics
| Single Family | |
| — | |
| — | |
| 2019 | |
| Full | |
| THE RICHMOND | |
| No | |
| 0.28 |
| Kane | |
| Highland Woods | |
| 53 / Monthly | |
| Insurance,Clubhouse,Exercise Facilities,Pool | |
| Public | |
| Public Sewer | |
| 10569827 | |
| 0511230007 |
Nearby Schools
| NAME: | DISTRICT: | DISTANCE: | |
|---|---|---|---|
|
Grade School
Country Trails Elementary School |
301 | — | |
|
Middle School
Prairie Knolls Middle School |
301 | Not in DB | |
|
High School
Central High School |
301 | Not in DB | |
|
Alternate Junior High School
Central Middle School |
— | Not in DB | |
Property History
| DATE: | EVENT: | PRICE: | SOURCE: |
|---|---|---|---|
| 24 Apr, 2020 | Sold | $499,990 | MRED MLS |
| 16 Mar, 2020 | Under contract | $499,990 | MRED MLS |
| 8 Nov, 2019 | Listed for sale | $499,990 | MRED MLS |
Room Specifics
Total Bedrooms: 4
Bedrooms Above Ground: 4
Bedrooms Below Ground: 0
Dimensions: —
Floor Type: Carpet
Dimensions: —
Floor Type: Carpet
Dimensions: —
Floor Type: Carpet
Full Bathrooms: 4
Bathroom Amenities: —
Bathroom in Basement: 0
Rooms: Eating Area,Study,Heated Sun Room
Basement Description: Unfinished,Bathroom Rough-In
Other Specifics
| 3 | |
| Concrete Perimeter | |
| Concrete | |
| Porch | |
| Landscaped | |
| 95X126 | |
| — | |
| Full | |
| Vaulted/Cathedral Ceilings, Hardwood Floors, First Floor Laundry | |
| Double Oven, Microwave, Dishwasher, Stainless Steel Appliance(s) | |
| Not in DB | |
| Clubhouse, Park, Pool, Tennis Court(s), Lake | |
| — | |
| — | |
| — |
Tax History
| Year | Property Taxes |
|---|
Contact Agent
Nearby Similar Homes
Nearby Sold Comparables
Contact Agent
Listing Provided By
Hometown Real Estate








