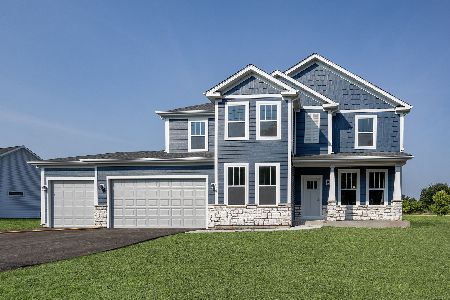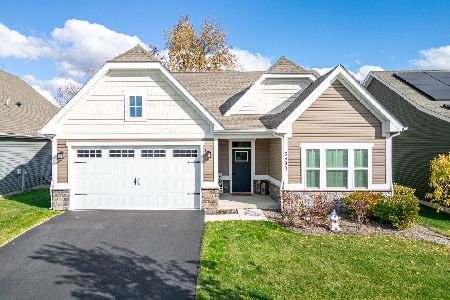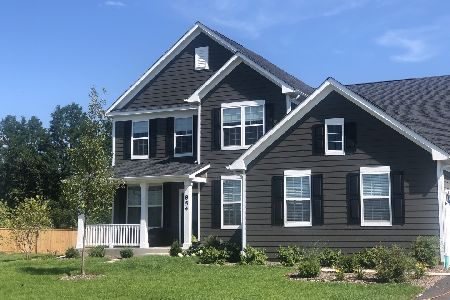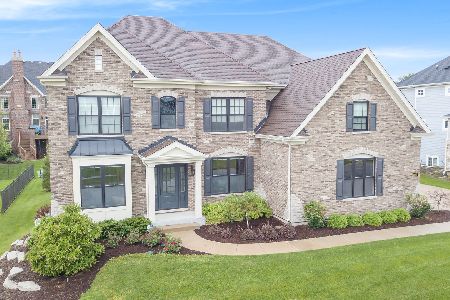3683 Peregrine Way, Elgin, Illinois 60124
$475,000
|
Sold
|
|
| Status: | Closed |
| Sqft: | 4,476 |
| Cost/Sqft: | $112 |
| Beds: | 4 |
| Baths: | 4 |
| Year Built: | 2007 |
| Property Taxes: | $20,187 |
| Days On Market: | 2510 |
| Lot Size: | 0,31 |
Description
This exquisite home is nestled in a premier custom section of Highland Woods Pool Community w clubhouse, trails, exercise facilities, & elementary school in highly rated Burlington 301 School Dist. Features: grand 2-story foyer w/ hardwood, a stunning 2-story family rm w/a floor-to-ceiling stone fireplace & natural light from wall of windows, a private den w/wainscoting & hardwood, chef's kitchen w/granite counters, custom cabinetry, SS appliances, butler's pantry, island w/bar & a spacious eat-in area. The beautiful sun room adjoins the kitchen area w/access to a large deck w/great views. The gorgeous master suite w/his-n-her walk-in custom closets & a spa-like bath. The spacious 2nd bedroom has a private bath, add'l bedrooms offer Jack-&-Jill bath. The 2nd flr laundry center Wcustom built-ins, walkout basement leads to a to large paver patio & landscaped yard +sprinkler system. PLEASE NOTE SELLER PURCHASED FOR ALMOST 700,000 4 yrs ago. TAXES WILL ADJUST DOWN W LOWER PURCHASE PRICE.
Property Specifics
| Single Family | |
| — | |
| Traditional | |
| 2007 | |
| Full,Walkout | |
| — | |
| No | |
| 0.31 |
| Kane | |
| Highland Woods | |
| 588 / Annual | |
| Insurance,Clubhouse,Pool | |
| Public | |
| Public Sewer, Sewer-Storm | |
| 10259740 | |
| 0511226018 |
Nearby Schools
| NAME: | DISTRICT: | DISTANCE: | |
|---|---|---|---|
|
Grade School
Country Trails Elementary School |
301 | — | |
|
Middle School
Prairie Knolls Middle School |
301 | Not in DB | |
|
High School
Central High School |
301 | Not in DB | |
Property History
| DATE: | EVENT: | PRICE: | SOURCE: |
|---|---|---|---|
| 15 Sep, 2008 | Sold | $650,000 | MRED MLS |
| 10 Aug, 2008 | Under contract | $699,900 | MRED MLS |
| — | Last price change | $729,900 | MRED MLS |
| 30 May, 2007 | Listed for sale | $769,200 | MRED MLS |
| 1 Apr, 2019 | Sold | $475,000 | MRED MLS |
| 19 Feb, 2019 | Under contract | $500,000 | MRED MLS |
| — | Last price change | $509,000 | MRED MLS |
| 29 Jan, 2019 | Listed for sale | $509,000 | MRED MLS |
Room Specifics
Total Bedrooms: 4
Bedrooms Above Ground: 4
Bedrooms Below Ground: 0
Dimensions: —
Floor Type: Carpet
Dimensions: —
Floor Type: Carpet
Dimensions: —
Floor Type: Carpet
Full Bathrooms: 4
Bathroom Amenities: Whirlpool,Separate Shower,Double Sink
Bathroom in Basement: 0
Rooms: Sun Room,Den,Eating Area,Sitting Room
Basement Description: Unfinished
Other Specifics
| 3.5 | |
| Concrete Perimeter | |
| Concrete | |
| Deck, Brick Paver Patio, Storms/Screens | |
| Landscaped | |
| 95 X 140 X 95 X 133 | |
| Full,Unfinished | |
| Full | |
| Vaulted/Cathedral Ceilings, Skylight(s), Hardwood Floors, Second Floor Laundry | |
| Double Oven, Microwave, Dishwasher, Refrigerator, Washer, Dryer, Disposal, Stainless Steel Appliance(s) | |
| Not in DB | |
| Clubhouse, Pool, Tennis Courts | |
| — | |
| — | |
| Gas Log, Gas Starter |
Tax History
| Year | Property Taxes |
|---|---|
| 2019 | $20,187 |
Contact Agent
Nearby Similar Homes
Nearby Sold Comparables
Contact Agent
Listing Provided By
@Properties









