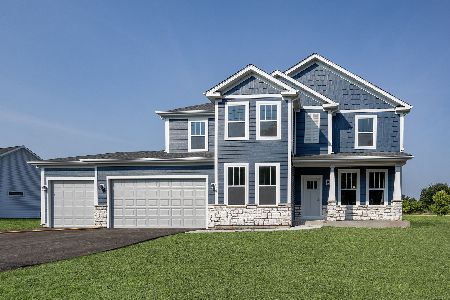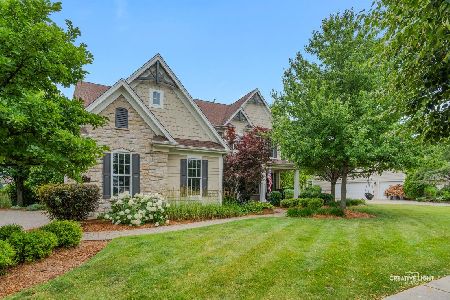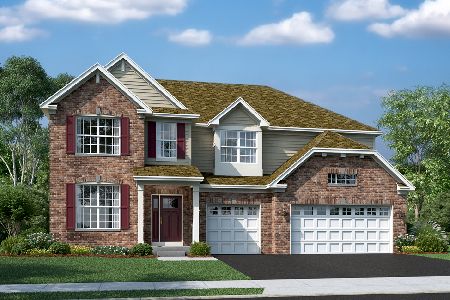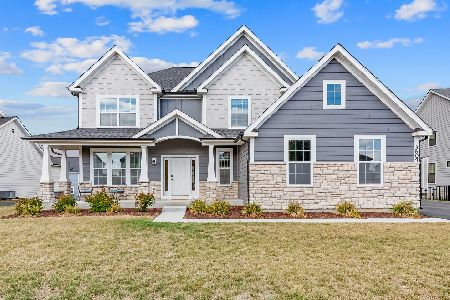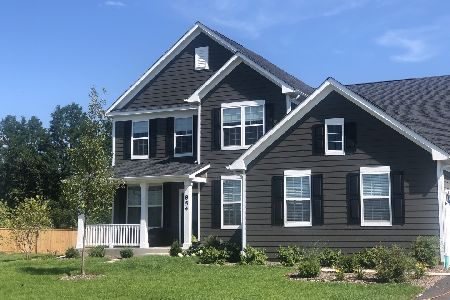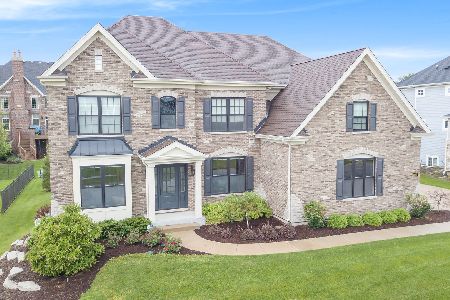3683 Peregrine Way, Elgin, Illinois 60124
$650,000
|
Sold
|
|
| Status: | Closed |
| Sqft: | 4,600 |
| Cost/Sqft: | $152 |
| Beds: | 4 |
| Baths: | 4 |
| Year Built: | 2007 |
| Property Taxes: | $0 |
| Days On Market: | 6751 |
| Lot Size: | 0,00 |
Description
KING'S COURT QUALITY AND 2-YEAR WARRANTY !SPECTACULAR STONE/BRICK ELEVATION. INTERIOR WALK-OUT LOT WITH FULL DEEP POUR BASEMENT. APPROX 4600 SQ FT WITH WALNUT FLOORS FROM FOYER THRU KITCHEN/DINETTE, SUNROOM AND DEN. CUSTOM CABINETS THROUGHOUT W/OVERSIZED KITCHEN ISLAND, CUSTOM STAIRS W/ PATTERNED RUNNER, LUXURY MASTER BATH W/WALK-IN SHOWER, FULLY LANDSCAPED W/ DECK, PAVER PATIO AND SPRINKLER SYSTEM.
Property Specifics
| Single Family | |
| — | |
| Traditional | |
| 2007 | |
| Full,Walkout | |
| BANNOCKBUR | |
| No | |
| — |
| Kane | |
| Highland Woods | |
| 35 / Monthly | |
| Insurance,Clubhouse,Pool | |
| Public | |
| Public Sewer, Sewer-Storm, Overhead Sewers | |
| 06531954 | |
| 0511200009 |
Nearby Schools
| NAME: | DISTRICT: | DISTANCE: | |
|---|---|---|---|
|
Grade School
Country Trails Elementary School |
301 | — | |
|
Middle School
Prairie Knolls Middle School |
301 | Not in DB | |
|
High School
Central High School |
301 | Not in DB | |
Property History
| DATE: | EVENT: | PRICE: | SOURCE: |
|---|---|---|---|
| 15 Sep, 2008 | Sold | $650,000 | MRED MLS |
| 10 Aug, 2008 | Under contract | $699,900 | MRED MLS |
| — | Last price change | $729,900 | MRED MLS |
| 30 May, 2007 | Listed for sale | $769,200 | MRED MLS |
| 1 Apr, 2019 | Sold | $475,000 | MRED MLS |
| 19 Feb, 2019 | Under contract | $500,000 | MRED MLS |
| — | Last price change | $509,000 | MRED MLS |
| 29 Jan, 2019 | Listed for sale | $509,000 | MRED MLS |
Room Specifics
Total Bedrooms: 4
Bedrooms Above Ground: 4
Bedrooms Below Ground: 0
Dimensions: —
Floor Type: Carpet
Dimensions: —
Floor Type: Carpet
Dimensions: —
Floor Type: Carpet
Full Bathrooms: 4
Bathroom Amenities: Separate Shower,Double Sink
Bathroom in Basement: 0
Rooms: Den,Eating Area,Gallery,Sitting Room,Sun Room,Utility Room-2nd Floor
Basement Description: Unfinished
Other Specifics
| 3 | |
| Concrete Perimeter | |
| Asphalt | |
| — | |
| Landscaped | |
| 95X140X95X133 | |
| Full,Unfinished | |
| Full | |
| — | |
| Double Oven, Microwave, Dishwasher, Refrigerator, Disposal | |
| Not in DB | |
| Clubhouse, Pool, Tennis Courts, Sidewalks, Street Lights, Street Paved | |
| — | |
| — | |
| Wood Burning, Gas Starter |
Tax History
| Year | Property Taxes |
|---|---|
| 2019 | $20,187 |
Contact Agent
Nearby Similar Homes
Nearby Sold Comparables
Contact Agent
Listing Provided By
Northern Illinois Home Builder


