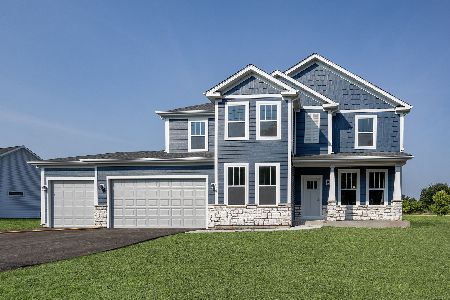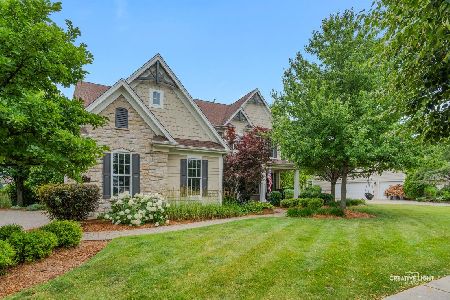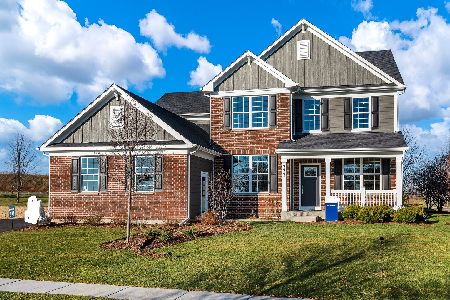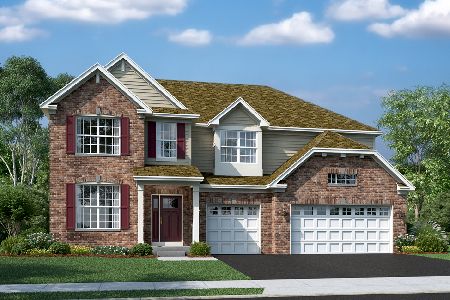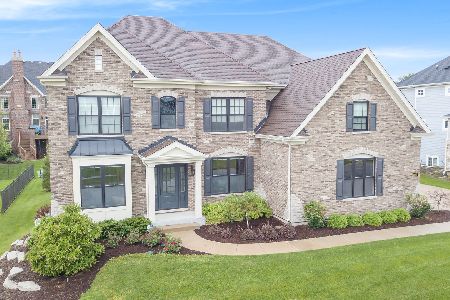3685 Peregrine Way, Elgin, Illinois 60124
$595,000
|
Sold
|
|
| Status: | Closed |
| Sqft: | 3,967 |
| Cost/Sqft: | $156 |
| Beds: | 4 |
| Baths: | 5 |
| Year Built: | 2008 |
| Property Taxes: | $20,863 |
| Days On Market: | 5301 |
| Lot Size: | 0,29 |
Description
Brazilian Teak flrs, stone fpl, trayed ceilings with rope lighting, princess balcony, Jack & Jill bath, maple & cherry cabinetry, copper sinks, granite counters, office could be br, main flr full bath, master bath is very luxurious, walkout basement finished w/bar, full bath & steam shower. Too many amenities to mention. Home warranty. Buyer may qualify for special mortgage incentives on this home via ChaseMortgage
Property Specifics
| Single Family | |
| — | |
| Traditional | |
| 2008 | |
| Full,Walkout | |
| — | |
| No | |
| 0.29 |
| Kane | |
| Highland Woods | |
| 105 / Quarterly | |
| Insurance,Clubhouse,Pool | |
| Public | |
| Public Sewer | |
| 07809713 | |
| 0511226017 |
Nearby Schools
| NAME: | DISTRICT: | DISTANCE: | |
|---|---|---|---|
|
Grade School
Country Trails Elementary School |
301 | — | |
|
Middle School
Central Middle School |
301 | Not in DB | |
|
High School
Central High School |
301 | Not in DB | |
Property History
| DATE: | EVENT: | PRICE: | SOURCE: |
|---|---|---|---|
| 15 Aug, 2011 | Sold | $595,000 | MRED MLS |
| 8 Jul, 2011 | Under contract | $619,900 | MRED MLS |
| — | Last price change | $699,000 | MRED MLS |
| 17 May, 2011 | Listed for sale | $699,000 | MRED MLS |
Room Specifics
Total Bedrooms: 4
Bedrooms Above Ground: 4
Bedrooms Below Ground: 0
Dimensions: —
Floor Type: Carpet
Dimensions: —
Floor Type: Carpet
Dimensions: —
Floor Type: Carpet
Full Bathrooms: 5
Bathroom Amenities: Whirlpool,Separate Shower,Steam Shower
Bathroom in Basement: 1
Rooms: Eating Area,Great Room,Office,Play Room,Recreation Room
Basement Description: Finished
Other Specifics
| 3 | |
| Concrete Perimeter | |
| Concrete | |
| Deck, Patio | |
| — | |
| .29 ACRE | |
| — | |
| Full | |
| Vaulted/Cathedral Ceilings, Hardwood Floors, First Floor Bedroom, First Floor Laundry, First Floor Full Bath | |
| Range, Microwave, Dishwasher, Refrigerator, Wine Refrigerator | |
| Not in DB | |
| Clubhouse, Pool, Tennis Courts | |
| — | |
| — | |
| Wood Burning, Gas Log, Gas Starter |
Tax History
| Year | Property Taxes |
|---|---|
| 2011 | $20,863 |
Contact Agent
Nearby Similar Homes
Nearby Sold Comparables
Contact Agent
Listing Provided By
Berkshire Hathaway HomeServices Starck Real Estate


