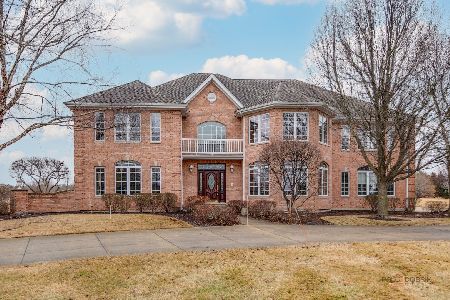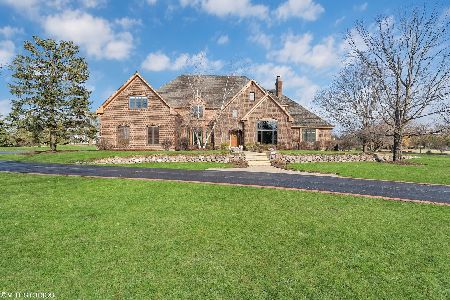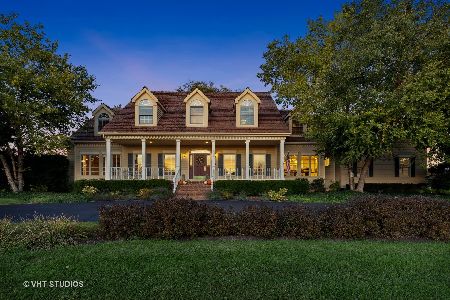36881 Kimberwick Lane, Wadsworth, Illinois 60083
$1,700,000
|
Sold
|
|
| Status: | Closed |
| Sqft: | 15,500 |
| Cost/Sqft: | $129 |
| Beds: | 5 |
| Baths: | 9 |
| Year Built: | 2004 |
| Property Taxes: | $56,425 |
| Days On Market: | 3636 |
| Lot Size: | 3,90 |
Description
This Grand Estate is ideal for lavish entertaining. Sitting on 3+ acres, it features - pool, tennis court, basketball court, spa, sauna, steam, Crestron smart home, high end appliances - the list goes on... Turn-Key elegance of grandeur. Equestrian community. Minutes from tollway, shopping & private airport. Equidistant from Chicago and Milwaukee in a country setting. All reasonable offers will be considered. Well cared for and maintained.
Property Specifics
| Single Family | |
| — | |
| Other | |
| 2004 | |
| Full,Walkout | |
| — | |
| No | |
| 3.9 |
| Lake | |
| Hunt Club Farms | |
| 1050 / Annual | |
| Other | |
| Company Well | |
| Septic-Private | |
| 09165664 | |
| 07091020010000 |
Nearby Schools
| NAME: | DISTRICT: | DISTANCE: | |
|---|---|---|---|
|
Grade School
Woodland Elementary School |
50 | — | |
|
Middle School
Woodland Middle School |
50 | Not in DB | |
|
High School
Warren Township High School |
121 | Not in DB | |
Property History
| DATE: | EVENT: | PRICE: | SOURCE: |
|---|---|---|---|
| 21 Jul, 2016 | Sold | $1,700,000 | MRED MLS |
| 3 Jun, 2016 | Under contract | $1,999,000 | MRED MLS |
| — | Last price change | $2,250,000 | MRED MLS |
| 15 Mar, 2016 | Listed for sale | $2,550,000 | MRED MLS |
Room Specifics
Total Bedrooms: 5
Bedrooms Above Ground: 5
Bedrooms Below Ground: 0
Dimensions: —
Floor Type: Hardwood
Dimensions: —
Floor Type: Hardwood
Dimensions: —
Floor Type: Hardwood
Dimensions: —
Floor Type: —
Full Bathrooms: 9
Bathroom Amenities: Separate Shower,Double Sink
Bathroom in Basement: 1
Rooms: Kitchen,Bedroom 5,Breakfast Room,Exercise Room,Great Room,Library,Recreation Room,Sun Room,Theatre Room,Workshop
Basement Description: Finished,Exterior Access
Other Specifics
| 4 | |
| Concrete Perimeter | |
| Brick | |
| Balcony, Patio, Tennis Court(s), Brick Paver Patio, In Ground Pool | |
| Landscaped | |
| 625X534X418 | |
| — | |
| Full | |
| Vaulted/Cathedral Ceilings, Sauna/Steam Room, Hardwood Floors, Heated Floors, First Floor Bedroom, In-Law Arrangement | |
| Double Oven, Range, Microwave, Dishwasher, High End Refrigerator, Bar Fridge, Washer, Dryer, Disposal, Indoor Grill | |
| Not in DB | |
| Pool, Tennis Courts, Horse-Riding Area, Sidewalks, Street Paved | |
| — | |
| — | |
| Gas Log, Gas Starter |
Tax History
| Year | Property Taxes |
|---|---|
| 2016 | $56,425 |
Contact Agent
Nearby Similar Homes
Nearby Sold Comparables
Contact Agent
Listing Provided By
Berkshire Hathaway HomeServices KoenigRubloff







