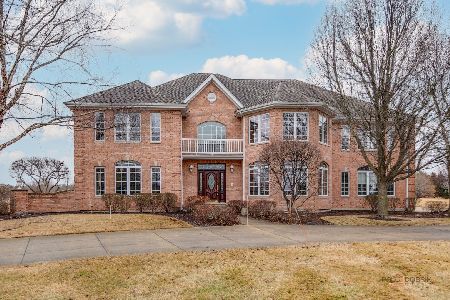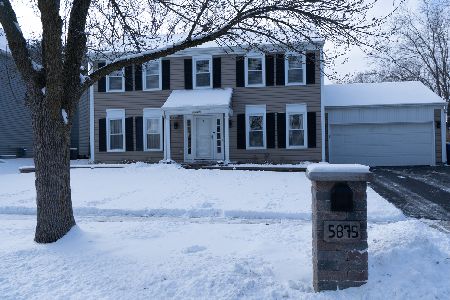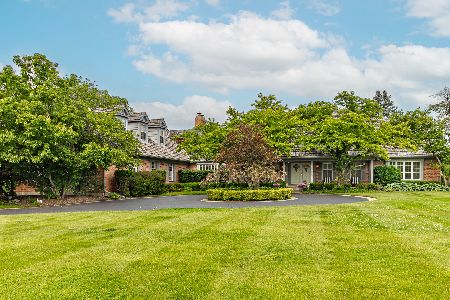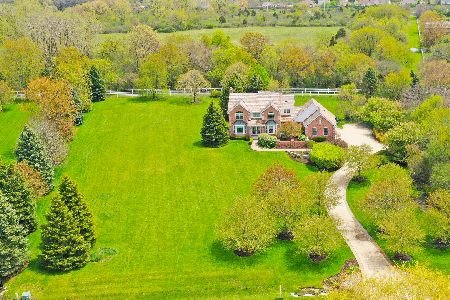36974 Fox Hill Drive, Wadsworth, Illinois 60083
$790,000
|
Sold
|
|
| Status: | Closed |
| Sqft: | 0 |
| Cost/Sqft: | — |
| Beds: | 5 |
| Baths: | 5 |
| Year Built: | 1997 |
| Property Taxes: | $23,329 |
| Days On Market: | 5841 |
| Lot Size: | 1,95 |
Description
Fabulous brick beauty on prof. landscaped 1.95 acre lot. 2-story living room w/fireplace defined by pillars. Vaulted fam room w/fireplace & oak floor. 1st fl master suite w/spacious marble bath. Tray ceilings, crown molding, granite, hardwood! Walk-out bsmt adds fabulous home theater, 16x14 dance studio, bath,bath, rec rm, 11x10 music rm,concession stand & even putting green. You won't want to leave home!
Property Specifics
| Single Family | |
| — | |
| Traditional | |
| 1997 | |
| Full,Walkout | |
| CUSTOM | |
| No | |
| 1.95 |
| Lake | |
| Hunt Club Farms | |
| 1025 / Not Applicable | |
| None | |
| Private Well | |
| Septic-Private | |
| 07457668 | |
| 07091020020000 |
Nearby Schools
| NAME: | DISTRICT: | DISTANCE: | |
|---|---|---|---|
|
Grade School
Woodland Elementary School |
50 | — | |
|
Middle School
Woodland Middle School |
50 | Not in DB | |
|
High School
Warren Township High School |
121 | Not in DB | |
Property History
| DATE: | EVENT: | PRICE: | SOURCE: |
|---|---|---|---|
| 30 Nov, 2011 | Sold | $790,000 | MRED MLS |
| 7 Sep, 2011 | Under contract | $925,000 | MRED MLS |
| — | Last price change | $990,000 | MRED MLS |
| 2 Mar, 2010 | Listed for sale | $1,180,000 | MRED MLS |
Room Specifics
Total Bedrooms: 5
Bedrooms Above Ground: 5
Bedrooms Below Ground: 0
Dimensions: —
Floor Type: Carpet
Dimensions: —
Floor Type: Carpet
Dimensions: —
Floor Type: Carpet
Dimensions: —
Floor Type: —
Full Bathrooms: 5
Bathroom Amenities: Whirlpool,Separate Shower,Double Sink
Bathroom in Basement: 1
Rooms: Bedroom 5,Recreation Room,Study,Theatre Room,Other Room
Basement Description: Finished,Exterior Access
Other Specifics
| 4 | |
| Concrete Perimeter | |
| Concrete,Circular | |
| Deck, Patio | |
| Landscaped,Wooded | |
| 244.09X378.68X343X239 | |
| Unfinished | |
| Full | |
| Vaulted/Cathedral Ceilings, Skylight(s), Sauna/Steam Room, Hot Tub, Bar-Wet, First Floor Bedroom | |
| Range, Microwave, Dishwasher, Refrigerator, Bar Fridge, Washer, Dryer, Disposal | |
| Not in DB | |
| Horse-Riding Area, Horse-Riding Trails, Street Paved | |
| — | |
| — | |
| Wood Burning, Gas Starter |
Tax History
| Year | Property Taxes |
|---|---|
| 2011 | $23,329 |
Contact Agent
Nearby Similar Homes
Nearby Sold Comparables
Contact Agent
Listing Provided By
RE/MAX Center








