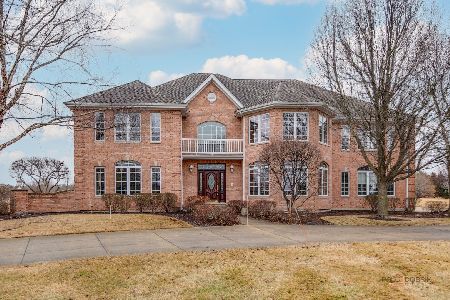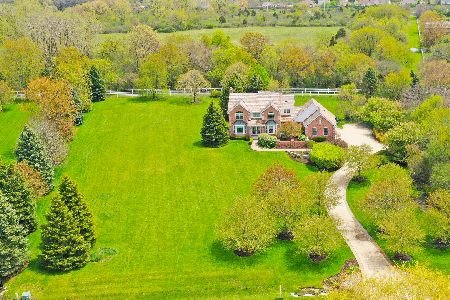[Address Unavailable], Wadsworth, Illinois 60083
$652,375
|
Sold
|
|
| Status: | Closed |
| Sqft: | 8,268 |
| Cost/Sqft: | $82 |
| Beds: | 6 |
| Baths: | 7 |
| Year Built: | 2007 |
| Property Taxes: | $28,076 |
| Days On Market: | 5749 |
| Lot Size: | 2,94 |
Description
CUSTOM BUILT 2 STORY COLONIAL WITH PRIVATE GUEST SUITE. A LARGE 1ST FLOOR MASTER SUITE WITH SITTING ROOM/STUDY, SAUNA, WHRILPOOL TUB, 2 SHOWER AREAS AND A DOUBLE SINK VANITY. THE KITCHEN IS A CHEFS DREAM WITH A GALLEY STYLE COOKING AREA, 42 INCH CABINETS THROUGHOUT AND ROOM FOR A LARGE DINING TABLE. THERE'S A FAMILY ROOM OFF THE KITCHEN WITH A WALL OF FRENCH DOORS THAT OPEN TO THE PRIVATE PATIO FOR ENTERTAINING.
Property Specifics
| Single Family | |
| — | |
| — | |
| 2007 | |
| Partial | |
| — | |
| No | |
| 2.94 |
| Lake | |
| Hunt Club Farms | |
| 1000 / Annual | |
| None | |
| Private Well | |
| Septic-Private | |
| 07542425 | |
| 07043030060000 |
Nearby Schools
| NAME: | DISTRICT: | DISTANCE: | |
|---|---|---|---|
|
Grade School
Woodland Elementary School |
50 | — | |
|
Middle School
Woodland Middle School |
50 | Not in DB | |
|
High School
Warren Township High School |
121 | Not in DB | |
Property History
| DATE: | EVENT: | PRICE: | SOURCE: |
|---|
Room Specifics
Total Bedrooms: 6
Bedrooms Above Ground: 6
Bedrooms Below Ground: 0
Dimensions: —
Floor Type: Carpet
Dimensions: —
Floor Type: Carpet
Dimensions: —
Floor Type: Carpet
Dimensions: —
Floor Type: —
Dimensions: —
Floor Type: —
Full Bathrooms: 7
Bathroom Amenities: Whirlpool,Separate Shower,Steam Shower,Double Sink,Bidet
Bathroom in Basement: 0
Rooms: Bedroom 5,Bedroom 6,Breakfast Room,Den,Foyer,Gallery,Great Room,Study,Utility Room-1st Floor,Utility Room-2nd Floor
Basement Description: Unfinished,Crawl
Other Specifics
| 3 | |
| Concrete Perimeter | |
| Asphalt | |
| Patio | |
| — | |
| 383.37X340X378.66X347.35 | |
| — | |
| Full | |
| Vaulted/Cathedral Ceilings, First Floor Bedroom | |
| — | |
| Not in DB | |
| Horse-Riding Area, Horse-Riding Trails | |
| — | |
| — | |
| Wood Burning, Attached Fireplace Doors/Screen, Gas Log, Gas Starter |
Tax History
| Year | Property Taxes |
|---|
Contact Agent
Nearby Similar Homes
Nearby Sold Comparables
Contact Agent
Listing Provided By
Century 21 Affiliated Maki






