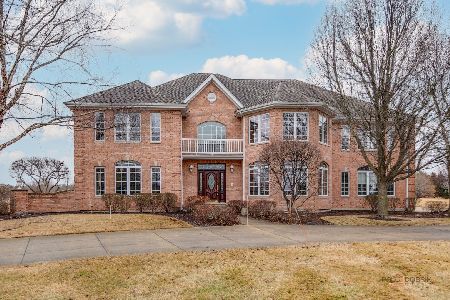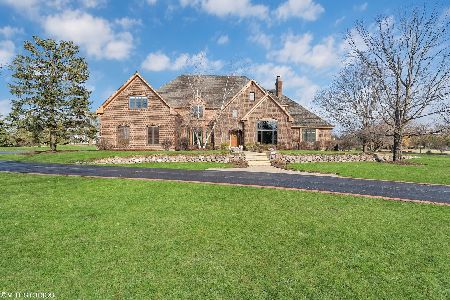37144 Fox Hill Drive, Wadsworth, Illinois 60083
$520,000
|
Sold
|
|
| Status: | Closed |
| Sqft: | 3,700 |
| Cost/Sqft: | $146 |
| Beds: | 5 |
| Baths: | 5 |
| Year Built: | 1990 |
| Property Taxes: | $15,651 |
| Days On Market: | 3601 |
| Lot Size: | 2,05 |
Description
Here is your ticket to get in to the exclusive community of Hunt Club Farms! Huge price reduction to give buyer an opportunity to make this home their own! Bring your decorating ideas for this fabulous 3700 square foot homes on 2 sprawling acres! Fantastic floor plan! Yard has in-ground pool, fire pit, pond and breathtaking professional landscaping. 5 bedrooms plus a bonus room to do as you please. 1st floor Master Bedroom. Kitchen has cherry cabinets, solid surface counters, center island, planning desk and pantry. 3 fireplaces. 2 story family room w/ wet bar. 1st floor laundry with brand new washer and dryer. Full finished basement with all the toys you need to entertain, and they are included!!! Loads of storage. Best location to shopping, schools and all major roadways. All this tucked away in secluded luxury! Gurnee schools!!
Property Specifics
| Single Family | |
| — | |
| — | |
| 1990 | |
| Full | |
| CUSTOM | |
| No | |
| 2.05 |
| Lake | |
| Hunt Club Farms | |
| 1100 / Annual | |
| None | |
| Private Well | |
| Septic-Private | |
| 09199617 | |
| 07043030050000 |
Nearby Schools
| NAME: | DISTRICT: | DISTANCE: | |
|---|---|---|---|
|
Grade School
Woodland Elementary School |
50 | — | |
|
Middle School
Woodland Middle School |
50 | Not in DB | |
|
High School
Warren Township High School |
121 | Not in DB | |
Property History
| DATE: | EVENT: | PRICE: | SOURCE: |
|---|---|---|---|
| 1 Aug, 2016 | Sold | $520,000 | MRED MLS |
| 8 Jun, 2016 | Under contract | $539,000 | MRED MLS |
| — | Last price change | $575,000 | MRED MLS |
| 18 Apr, 2016 | Listed for sale | $575,000 | MRED MLS |
Room Specifics
Total Bedrooms: 5
Bedrooms Above Ground: 5
Bedrooms Below Ground: 0
Dimensions: —
Floor Type: Carpet
Dimensions: —
Floor Type: Carpet
Dimensions: —
Floor Type: Carpet
Dimensions: —
Floor Type: —
Full Bathrooms: 5
Bathroom Amenities: Separate Shower,Double Sink,Soaking Tub
Bathroom in Basement: 1
Rooms: Bonus Room,Bedroom 5,Eating Area,Play Room,Recreation Room
Basement Description: Finished
Other Specifics
| 3 | |
| Concrete Perimeter | |
| Asphalt | |
| Deck, Patio, In Ground Pool, Storms/Screens | |
| — | |
| 323 X 310 X 383 X 203 | |
| Unfinished | |
| Full | |
| Vaulted/Cathedral Ceilings, Bar-Wet, Hardwood Floors, First Floor Bedroom, First Floor Laundry, First Floor Full Bath | |
| Double Oven, Range, Microwave, Dishwasher, Refrigerator, Washer, Dryer, Disposal, Trash Compactor | |
| Not in DB | |
| Pool, Horse-Riding Area, Street Paved | |
| — | |
| — | |
| Wood Burning, Gas Log |
Tax History
| Year | Property Taxes |
|---|---|
| 2016 | $15,651 |
Contact Agent
Nearby Similar Homes
Nearby Sold Comparables
Contact Agent
Listing Provided By
Kreuser & Seiler LTD






