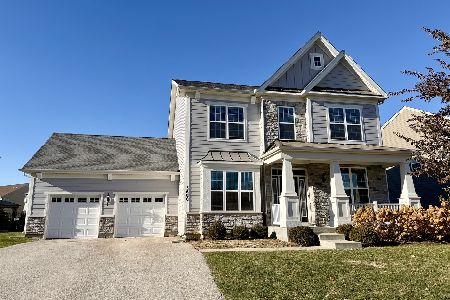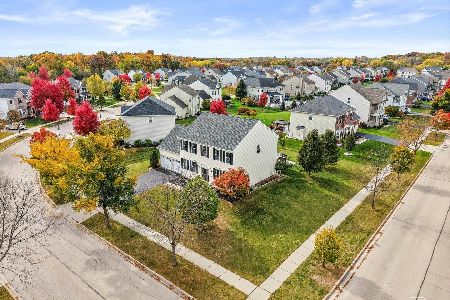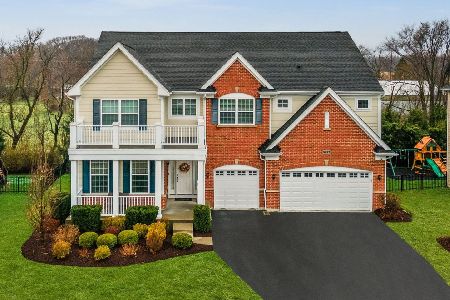3695 Thornhill Drive, Elgin, Illinois 60124
$373,000
|
Sold
|
|
| Status: | Closed |
| Sqft: | 3,351 |
| Cost/Sqft: | $115 |
| Beds: | 4 |
| Baths: | 3 |
| Year Built: | 2015 |
| Property Taxes: | $14,256 |
| Days On Market: | 2552 |
| Lot Size: | 0,23 |
Description
Immerse yourself in luxury in this high-tech home with the latest and greatest gadgets! Full, English style basement features constant hot water heat, Alexa light switch system in the master bedroom, Husqvarna Auto mowing system, front door August Smart Lock - this home really has it all! Family room comes equipped with full surround sound speakers, 2-story ceilings and gorgeous wood burning fireplace - perfect for all of your entertaining needs! Chef's Dream Kitchen features high-end White Quartz countertops, top-of-the-line SS appliances, large center island, custom backsplash, and a desk area - making this space truly multi-functional! This home boasts a gorgeous open concept, Oak staircase, and wide-plank rustic hardwood floors. Sought-after 2nd floor laundry! French doors lead to luxurious Master Suite with vast His & Her closets, 2 large Granite vanities, soaking tub and walk-in shower! This newer construction home is an absolute showpiece with custom detailing throughout!
Property Specifics
| Single Family | |
| — | |
| Colonial | |
| 2015 | |
| Full,English | |
| — | |
| No | |
| 0.23 |
| Kane | |
| Bowes Creek Country Club | |
| 548 / Annual | |
| Other | |
| Public | |
| Public Sewer | |
| 10260993 | |
| 0535273004 |
Nearby Schools
| NAME: | DISTRICT: | DISTANCE: | |
|---|---|---|---|
|
Grade School
Howard B Thomas Grade School |
301 | — | |
|
Middle School
Prairie Knolls Middle School |
301 | Not in DB | |
|
High School
Central High School |
301 | Not in DB | |
Property History
| DATE: | EVENT: | PRICE: | SOURCE: |
|---|---|---|---|
| 9 Apr, 2015 | Sold | $423,683 | MRED MLS |
| 17 Oct, 2014 | Under contract | $352,820 | MRED MLS |
| 15 Oct, 2014 | Listed for sale | $352,820 | MRED MLS |
| 6 Jun, 2018 | Sold | $387,000 | MRED MLS |
| 10 May, 2018 | Under contract | $399,000 | MRED MLS |
| — | Last price change | $400,000 | MRED MLS |
| 9 Sep, 2017 | Listed for sale | $419,999 | MRED MLS |
| 15 May, 2019 | Sold | $373,000 | MRED MLS |
| 22 Apr, 2019 | Under contract | $384,000 | MRED MLS |
| — | Last price change | $394,000 | MRED MLS |
| 31 Jan, 2019 | Listed for sale | $414,900 | MRED MLS |
Room Specifics
Total Bedrooms: 4
Bedrooms Above Ground: 4
Bedrooms Below Ground: 0
Dimensions: —
Floor Type: Carpet
Dimensions: —
Floor Type: Carpet
Dimensions: —
Floor Type: Carpet
Full Bathrooms: 3
Bathroom Amenities: Separate Shower,Double Sink,Soaking Tub
Bathroom in Basement: 0
Rooms: Foyer,Office
Basement Description: Unfinished
Other Specifics
| 3 | |
| — | |
| — | |
| Deck | |
| Landscaped | |
| 100X134X101X145 | |
| — | |
| Full | |
| Vaulted/Cathedral Ceilings, Hardwood Floors, Second Floor Laundry, Walk-In Closet(s) | |
| Double Oven, Microwave, Dishwasher, High End Refrigerator, Stainless Steel Appliance(s), Cooktop | |
| Not in DB | |
| — | |
| — | |
| — | |
| Wood Burning |
Tax History
| Year | Property Taxes |
|---|---|
| 2018 | $15,944 |
| 2019 | $14,256 |
Contact Agent
Nearby Similar Homes
Nearby Sold Comparables
Contact Agent
Listing Provided By
Four Seasons Realty, Inc.






