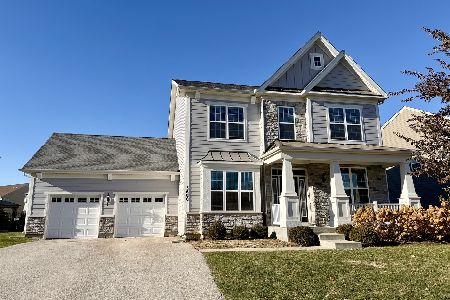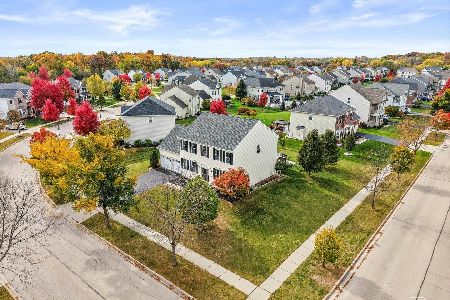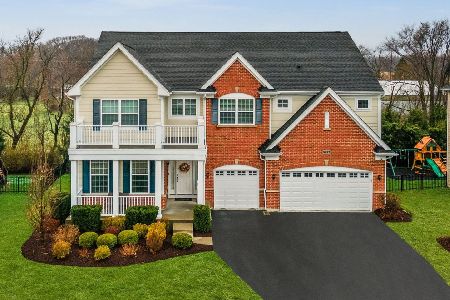3695 Thornhill Drive, Elgin, Illinois 60124
$423,683
|
Sold
|
|
| Status: | Closed |
| Sqft: | 3,351 |
| Cost/Sqft: | $105 |
| Beds: | 4 |
| Baths: | 3 |
| Year Built: | 2015 |
| Property Taxes: | $0 |
| Days On Market: | 4121 |
| Lot Size: | 0,32 |
Description
To Be Built NEW CONSTRUCTION ~ Northwood Federal ~ Homesite #265 ~ TOLL BROTHERS ~ Luxury living in Elgin! 18-hole championship golf course in community. Burlington School District 301. Dynamic and superior plan only built in IL. Over 3300 sq ft, plus full basement on a homesite with trees. Gorgeous new home at an incredible value! Addtl homesites still available to build your dream home. Pics of similar home.
Property Specifics
| Single Family | |
| — | |
| Colonial | |
| 2015 | |
| Full | |
| NORTHWOOD FEDERAL | |
| No | |
| 0.32 |
| Kane | |
| Bowes Creek Country Club | |
| 421 / Annual | |
| Other | |
| Other | |
| Public Sewer | |
| 08755849 | |
| 0525300002 |
Nearby Schools
| NAME: | DISTRICT: | DISTANCE: | |
|---|---|---|---|
|
Grade School
Howard B Thomas Grade School |
301 | — | |
|
Middle School
Prairie Knolls Middle School |
301 | Not in DB | |
|
High School
Central High School |
301 | Not in DB | |
Property History
| DATE: | EVENT: | PRICE: | SOURCE: |
|---|---|---|---|
| 9 Apr, 2015 | Sold | $423,683 | MRED MLS |
| 17 Oct, 2014 | Under contract | $352,820 | MRED MLS |
| 15 Oct, 2014 | Listed for sale | $352,820 | MRED MLS |
| 6 Jun, 2018 | Sold | $387,000 | MRED MLS |
| 10 May, 2018 | Under contract | $399,000 | MRED MLS |
| — | Last price change | $400,000 | MRED MLS |
| 9 Sep, 2017 | Listed for sale | $419,999 | MRED MLS |
| 15 May, 2019 | Sold | $373,000 | MRED MLS |
| 22 Apr, 2019 | Under contract | $384,000 | MRED MLS |
| — | Last price change | $394,000 | MRED MLS |
| 31 Jan, 2019 | Listed for sale | $414,900 | MRED MLS |
Room Specifics
Total Bedrooms: 4
Bedrooms Above Ground: 4
Bedrooms Below Ground: 0
Dimensions: —
Floor Type: Carpet
Dimensions: —
Floor Type: Carpet
Dimensions: —
Floor Type: Carpet
Full Bathrooms: 3
Bathroom Amenities: Separate Shower,Double Sink,Soaking Tub
Bathroom in Basement: 0
Rooms: Foyer,Office
Basement Description: Unfinished
Other Specifics
| 3 | |
| Concrete Perimeter | |
| Asphalt | |
| Storms/Screens | |
| Corner Lot | |
| 100X134X101X145 | |
| — | |
| Full | |
| Hardwood Floors, Second Floor Laundry | |
| Range, Microwave, Dishwasher, Disposal, Stainless Steel Appliance(s) | |
| Not in DB | |
| Sidewalks, Street Lights, Street Paved, Other | |
| — | |
| — | |
| Heatilator |
Tax History
| Year | Property Taxes |
|---|---|
| 2018 | $15,944 |
| 2019 | $14,256 |
Contact Agent
Nearby Similar Homes
Nearby Sold Comparables
Contact Agent
Listing Provided By
Homesmart Connect LLC






