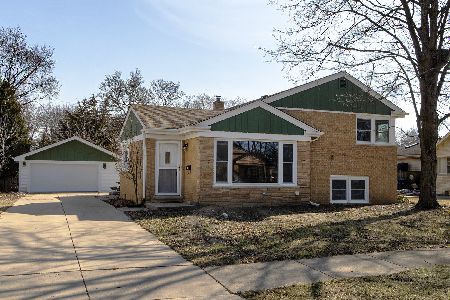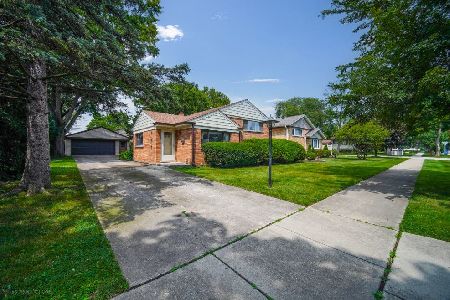389 Amherst Avenue, Des Plaines, Illinois 60016
$375,000
|
Sold
|
|
| Status: | Closed |
| Sqft: | 1,550 |
| Cost/Sqft: | $242 |
| Beds: | 3 |
| Baths: | 2 |
| Year Built: | 1960 |
| Property Taxes: | $5,555 |
| Days On Market: | 1595 |
| Lot Size: | 0,19 |
Description
This is HOME! Beautiful and elegantly updated 3-bedroom, 2-bathroom split-level home in popular Cumberland subdivision. Spacious and updated eat-in kitchen with generous granite counter-tops, custom cabinets and all NEW stainless appliances with gas oven and stove. Gleaming hardwoods throughout the bright and airy living and dining rooms and upstairs hall. New solid wood core doors throughout. Updates include lower bathroom ('17), upstairs bathroom ('18), kitchen ('18), sewer clean-out ('19), concrete driveway ('19), AC ('21), insulation ('21). Check out the entire list of updates within additional information. Conveniently located to Cumberland & Mt. Prospect Metra, several parks, pool, elementary & middle schools, grocery, dining, and shopping. Playground at Dimucci Park nearby. Confidence is knowing this truly is a turn-key home.
Property Specifics
| Single Family | |
| — | |
| — | |
| 1960 | |
| None | |
| — | |
| No | |
| 0.19 |
| Cook | |
| — | |
| — / Not Applicable | |
| None | |
| Lake Michigan,Public | |
| Public Sewer | |
| 11207249 | |
| 09073130010000 |
Nearby Schools
| NAME: | DISTRICT: | DISTANCE: | |
|---|---|---|---|
|
Grade School
Cumberland Elementary School |
62 | — | |
|
Middle School
Chippewa Middle School |
62 | Not in DB | |
|
High School
Maine West High School |
207 | Not in DB | |
Property History
| DATE: | EVENT: | PRICE: | SOURCE: |
|---|---|---|---|
| 5 Aug, 2010 | Sold | $270,000 | MRED MLS |
| 21 Jun, 2010 | Under contract | $289,900 | MRED MLS |
| — | Last price change | $299,000 | MRED MLS |
| 13 Mar, 2010 | Listed for sale | $325,000 | MRED MLS |
| 20 Oct, 2021 | Sold | $375,000 | MRED MLS |
| 14 Sep, 2021 | Under contract | $374,900 | MRED MLS |
| 2 Sep, 2021 | Listed for sale | $374,900 | MRED MLS |
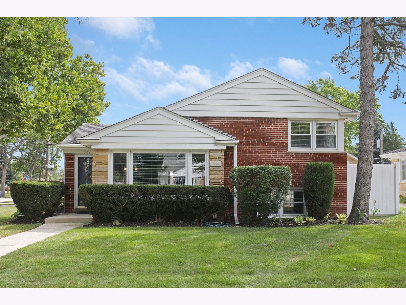
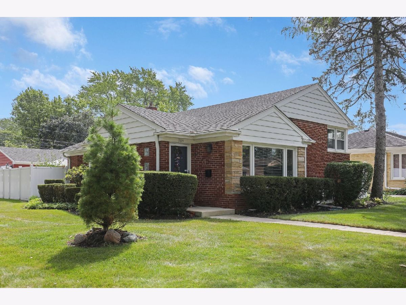
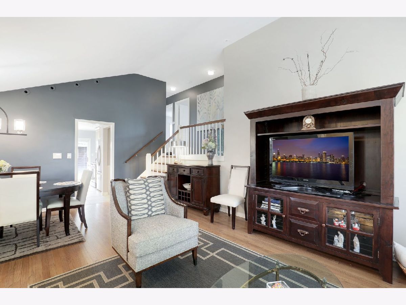
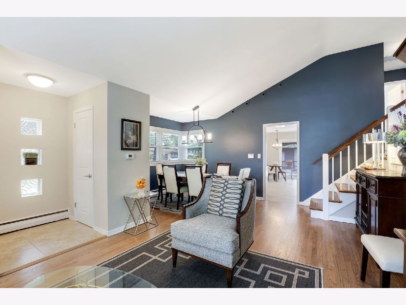
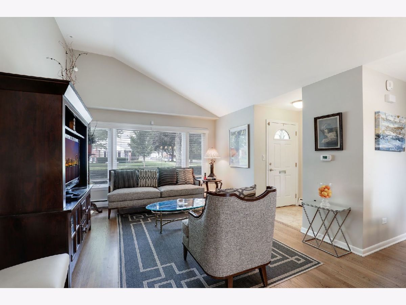
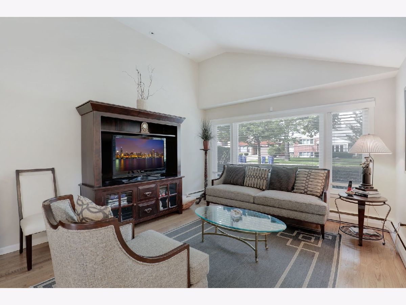
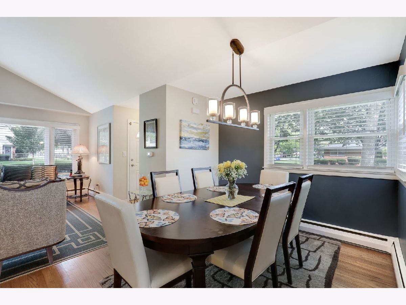
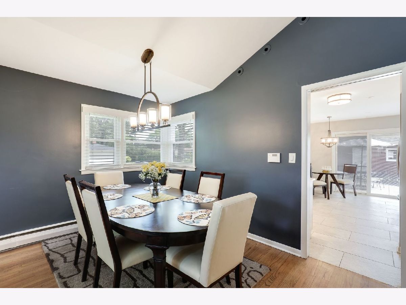
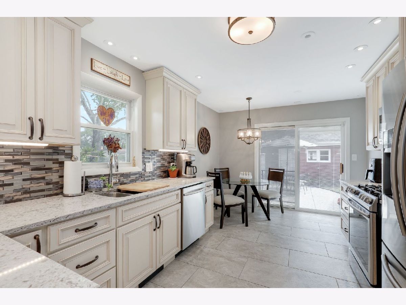
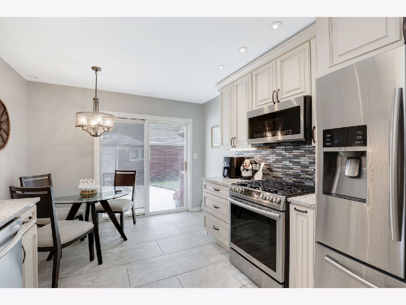
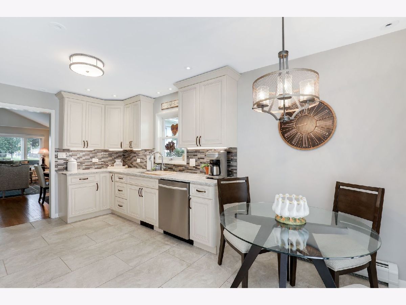
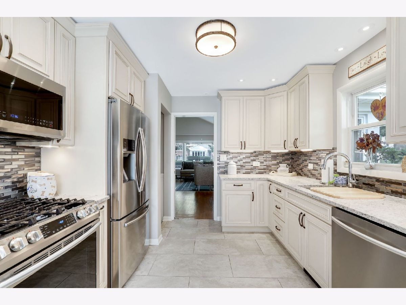
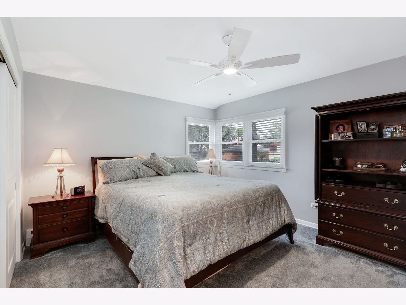
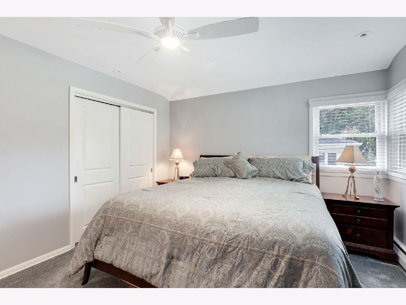
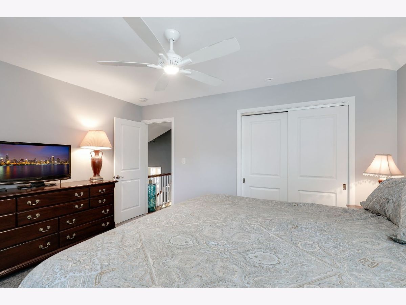
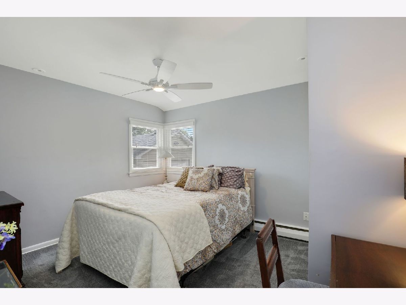
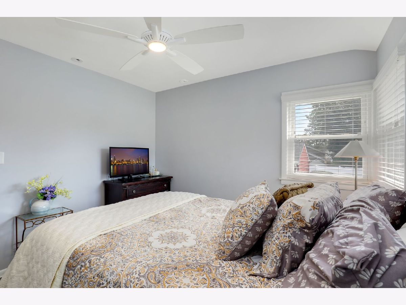
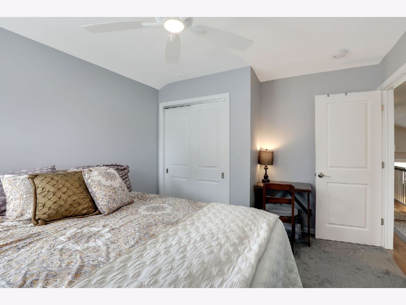
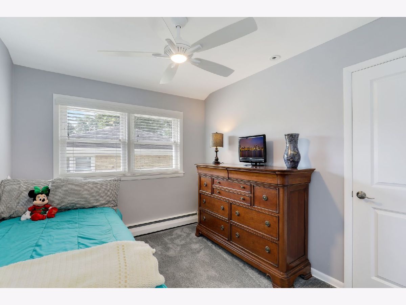
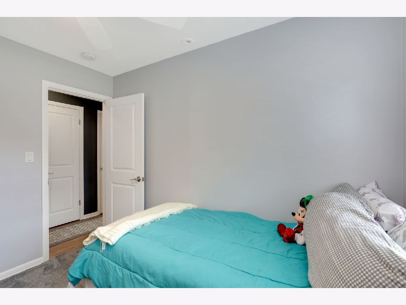
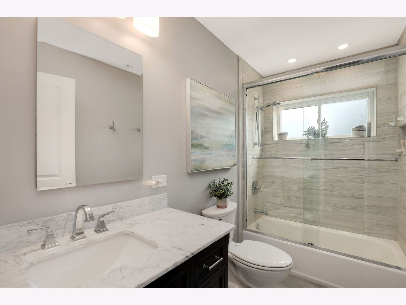
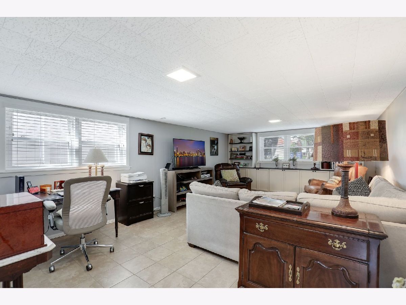
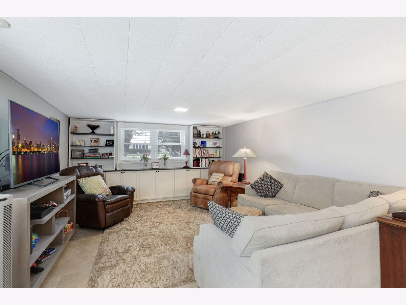
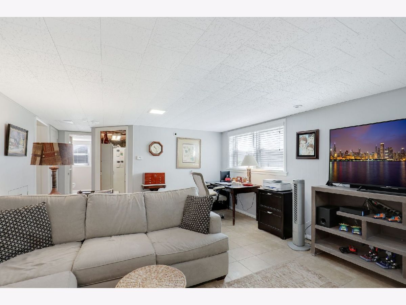
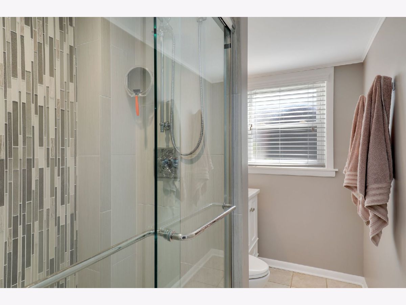
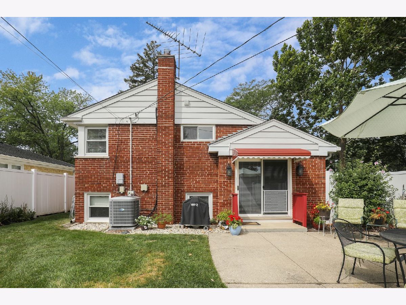
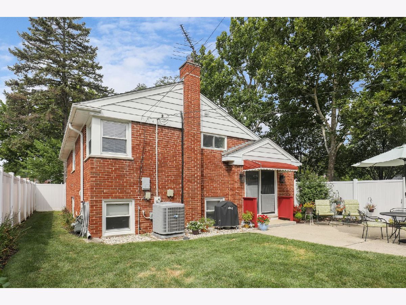
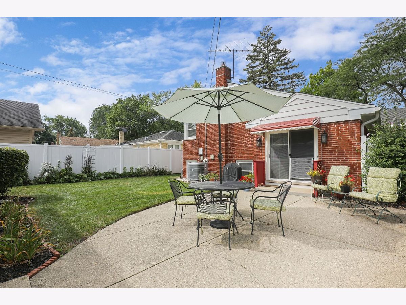
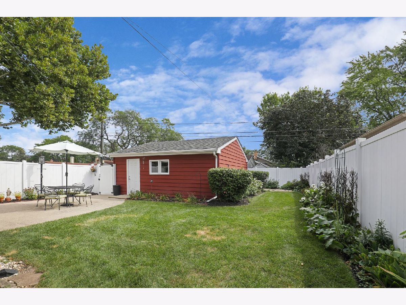
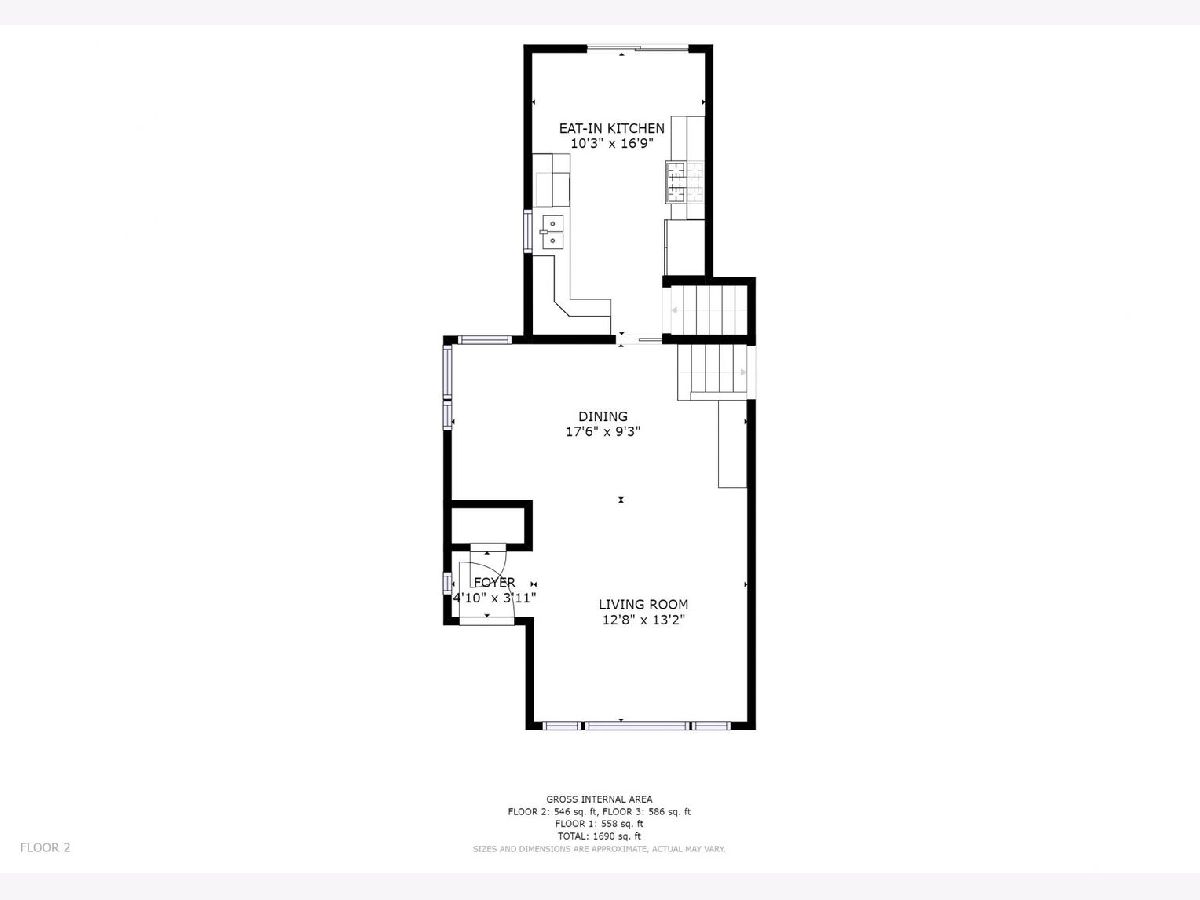
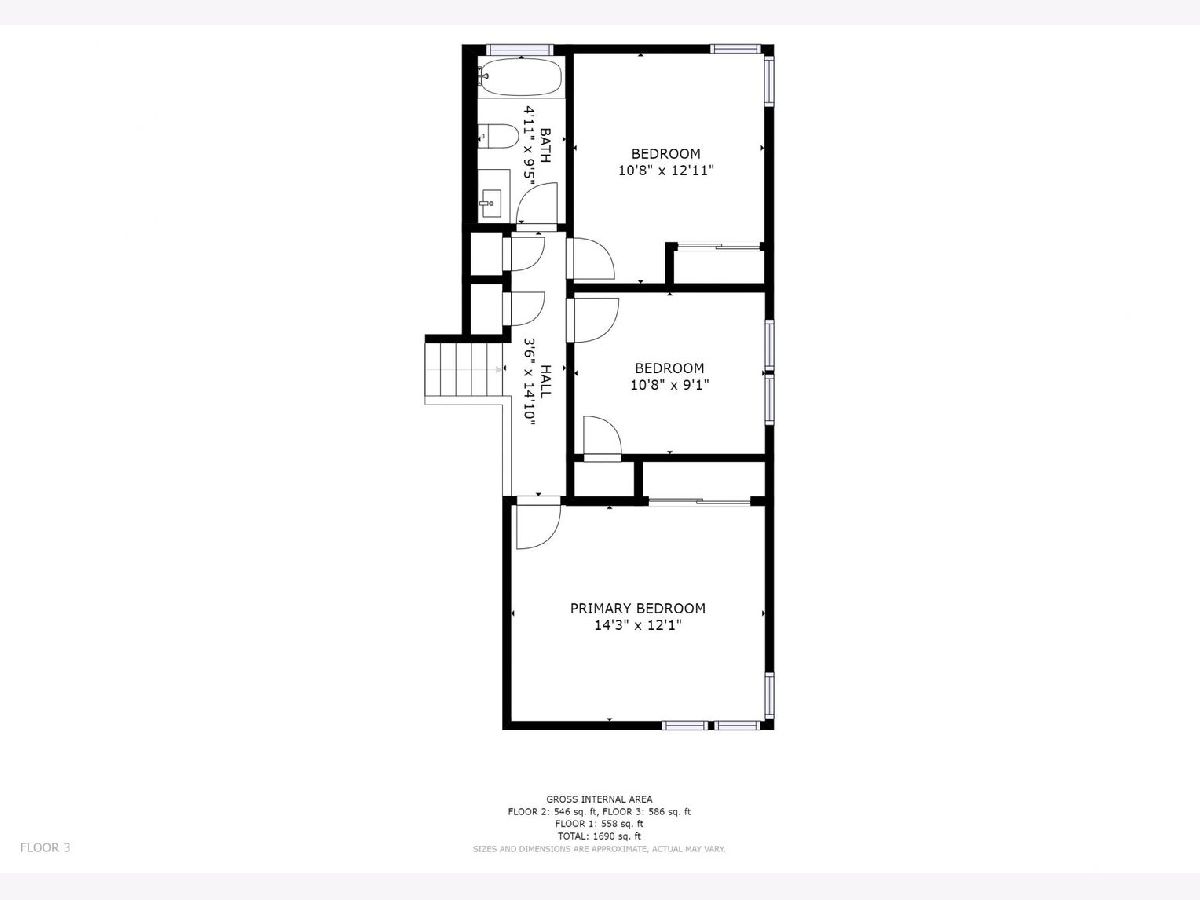
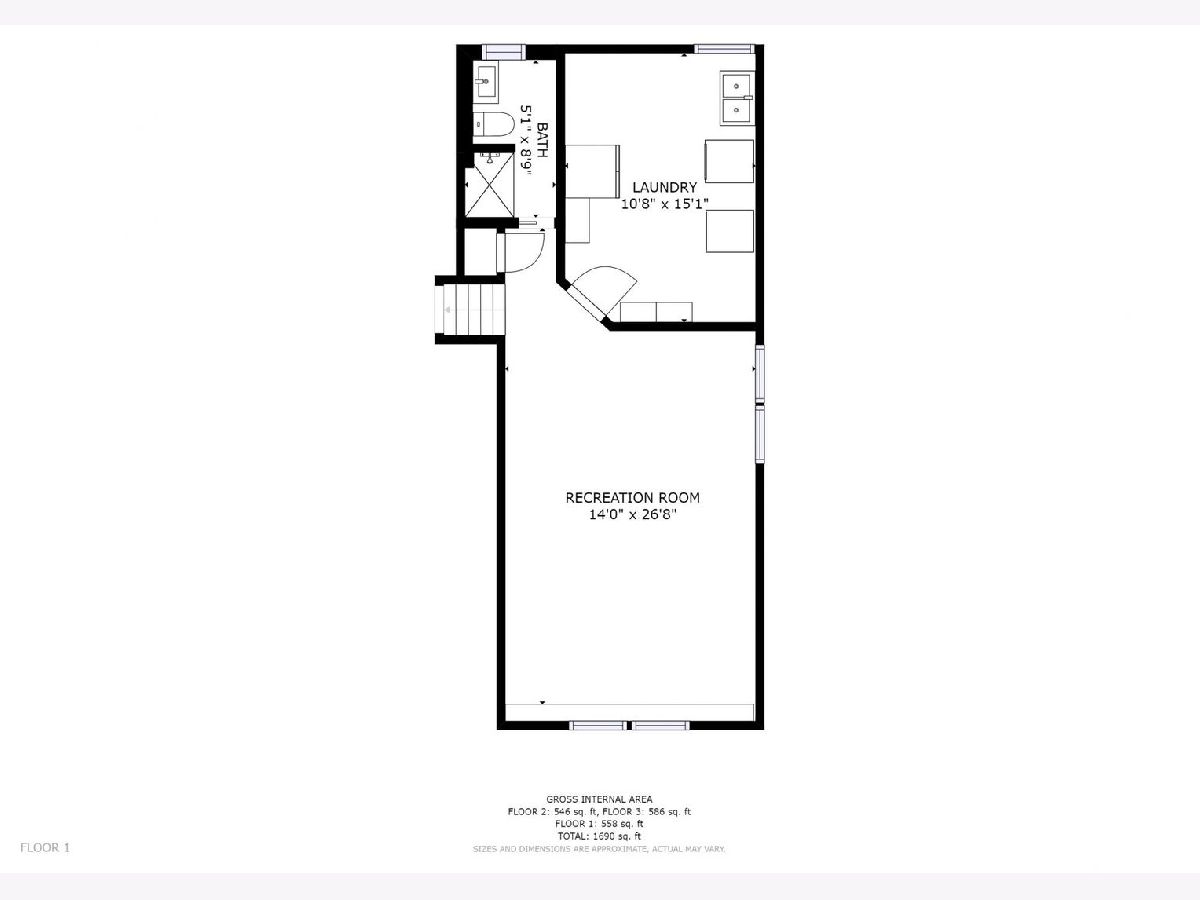
Room Specifics
Total Bedrooms: 3
Bedrooms Above Ground: 3
Bedrooms Below Ground: 0
Dimensions: —
Floor Type: Carpet
Dimensions: —
Floor Type: Carpet
Full Bathrooms: 2
Bathroom Amenities: —
Bathroom in Basement: 0
Rooms: No additional rooms
Basement Description: Crawl
Other Specifics
| 2.5 | |
| Concrete Perimeter | |
| Concrete | |
| Patio | |
| Corner Lot,Fenced Yard,Landscaped | |
| 65X125X70X124 | |
| — | |
| None | |
| Vaulted/Cathedral Ceilings, Hardwood Floors, Built-in Features, Some Carpeting, Drapes/Blinds | |
| Range, Microwave, Dishwasher, Refrigerator, Washer, Dryer, Disposal, Stainless Steel Appliance(s), Gas Cooktop | |
| Not in DB | |
| Park, Curbs, Sidewalks, Street Lights, Street Paved | |
| — | |
| — | |
| — |
Tax History
| Year | Property Taxes |
|---|---|
| 2010 | $6,640 |
| 2021 | $5,555 |
Contact Agent
Nearby Similar Homes
Nearby Sold Comparables
Contact Agent
Listing Provided By
@properties








