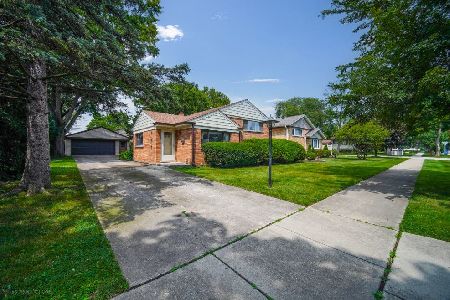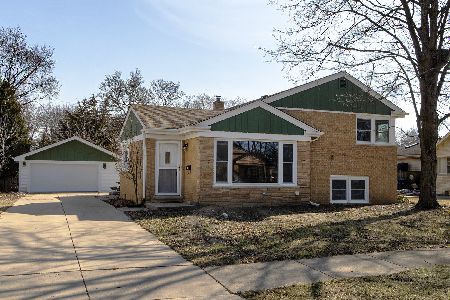370 Pinehurst Drive, Des Plaines, Illinois 60016
$354,900
|
Sold
|
|
| Status: | Closed |
| Sqft: | 1,262 |
| Cost/Sqft: | $281 |
| Beds: | 3 |
| Baths: | 2 |
| Year Built: | 1959 |
| Property Taxes: | $6,657 |
| Days On Market: | 2884 |
| Lot Size: | 0,17 |
Description
This pristine home has been RENOVATED WITH ULTRA HIGH END FINISHES! Enjoy 3 LARGE bedrooms, an ELEGANT dining room with CUSTOM SLIDING DOORS, & THREE LEVELS OF LIVING SPACE! DESIGNER UPGRADES THROUGHOUT! The SHOW STOPPING KITCHEN features HIGH END SS APPLIANCES, MODERN SOFT-CLOSE CUSTOM cabinetry, porcelain tile flooring, & SOAPSTONE COUNTERS! The main floor living room features beautiful HARDWOOD FLOORING, sunny EAST FACING vies, & UPDATED lighting! Enjoy entertaining in the BEAUTIFUL family room with FULL BATHROOM! Enjoy your morning coffee on the DECK overlooking the private and professionally landscaped yard! Relax in the RENOVATED upstairs bathroom featuring a spa-like shower, imported vanity, & incredible tile-work! PRIDE IN OWNERSHIP: UPDATED windows, NEW carpet,UPDATED bathroom, UPDATED kitchen, HIGH END appliances, NEW floors/carpet, NEW concrete walkway/stoop, & NEW garage siding! Convenient location near shopping, parks, & Metra! Easy access to 294,90,290,355,53 & Mannheim!
Property Specifics
| Single Family | |
| — | |
| — | |
| 1959 | |
| Partial | |
| — | |
| No | |
| 0.17 |
| Cook | |
| — | |
| 0 / Not Applicable | |
| None | |
| Public | |
| Public Sewer | |
| 09864157 | |
| 09073130160000 |
Nearby Schools
| NAME: | DISTRICT: | DISTANCE: | |
|---|---|---|---|
|
Grade School
Cumberland Elementary School |
62 | — | |
|
Middle School
Chippewa Middle School |
62 | Not in DB | |
|
High School
Maine West High School |
207 | Not in DB | |
Property History
| DATE: | EVENT: | PRICE: | SOURCE: |
|---|---|---|---|
| 24 Apr, 2018 | Sold | $354,900 | MRED MLS |
| 4 Mar, 2018 | Under contract | $354,900 | MRED MLS |
| 22 Feb, 2018 | Listed for sale | $354,900 | MRED MLS |
Room Specifics
Total Bedrooms: 3
Bedrooms Above Ground: 3
Bedrooms Below Ground: 0
Dimensions: —
Floor Type: Hardwood
Dimensions: —
Floor Type: Carpet
Full Bathrooms: 2
Bathroom Amenities: Double Shower
Bathroom in Basement: 1
Rooms: No additional rooms
Basement Description: Finished
Other Specifics
| 2.5 | |
| — | |
| — | |
| — | |
| — | |
| 7,500 SQ. FT. | |
| — | |
| None | |
| Hardwood Floors | |
| Range, Microwave, Dishwasher, High End Refrigerator, Freezer, Washer, Dryer, Disposal | |
| Not in DB | |
| — | |
| — | |
| — | |
| — |
Tax History
| Year | Property Taxes |
|---|---|
| 2018 | $6,657 |
Contact Agent
Nearby Similar Homes
Nearby Sold Comparables
Contact Agent
Listing Provided By
Redfin Corporation












