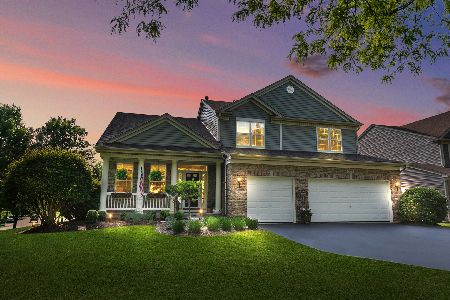377 Sterling Circle, Cary, Illinois 60013
$572,400
|
Sold
|
|
| Status: | Closed |
| Sqft: | 3,767 |
| Cost/Sqft: | $154 |
| Beds: | 4 |
| Baths: | 4 |
| Year Built: | 2003 |
| Property Taxes: | $13,736 |
| Days On Market: | 155 |
| Lot Size: | 0,28 |
Description
Welcome to 377 Sterling Circle - the spacious Ellsworth model, perfectly situated in one of Cary's most sought-after neighborhoods. As the largest model in the subdivision, this home offers 5 generous bedrooms and 3.1 modern bathrooms on a premium lot with serene, park-like views. The open-concept main level is ideal for entertaining, with a spacious living area and updated kitchen featuring a large island, stainless steel appliances and ample cabinetry. Upstairs, the primary suite is a true retreat with a vaulted ceiling, walk-in closet, and freshly updated, spa-inspired bath complete with a soaking tub and separate shower. The standout feature of this home is the walkout lower level, offering incredible flexibility with a full bathroom and a bonus room perfect for a home office, guest suite, gym, or media lounge. Step right out to the beautiful paver patio and enjoy the backyard oasis. Additional highlights include a newer roof, new washing machine, new hot water heater, new humidifier, & it's been freshly painted. There is easy access to nearby walking and biking trails, and a walkable location to elementary, junior high, and high school campuses-a rare and convenient find. With its ideal location, thoughtful layout, and flexible living space, 377 Sterling Circle is the perfect place to call home.
Property Specifics
| Single Family | |
| — | |
| — | |
| 2003 | |
| — | |
| ELLSWORTH | |
| No | |
| 0.28 |
| — | |
| Sterling Ridge | |
| 800 / Annual | |
| — | |
| — | |
| — | |
| 12417584 | |
| 1901452003 |
Nearby Schools
| NAME: | DISTRICT: | DISTANCE: | |
|---|---|---|---|
|
Grade School
Deer Path Elementary School |
26 | — | |
|
Middle School
Cary Junior High School |
26 | Not in DB | |
|
High School
Cary-grove Community High School |
155 | Not in DB | |
Property History
| DATE: | EVENT: | PRICE: | SOURCE: |
|---|---|---|---|
| 7 Dec, 2012 | Sold | $315,000 | MRED MLS |
| 23 Oct, 2012 | Under contract | $340,000 | MRED MLS |
| — | Last price change | $359,500 | MRED MLS |
| 26 Sep, 2011 | Listed for sale | $384,900 | MRED MLS |
| 12 Jun, 2023 | Listed for sale | $0 | MRED MLS |
| 22 Aug, 2025 | Sold | $572,400 | MRED MLS |
| 1 Aug, 2025 | Under contract | $579,900 | MRED MLS |
| 17 Jul, 2025 | Listed for sale | $579,900 | MRED MLS |
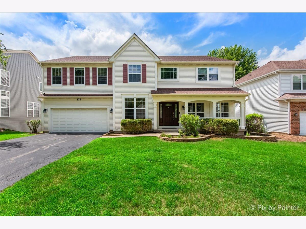
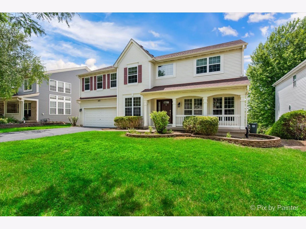
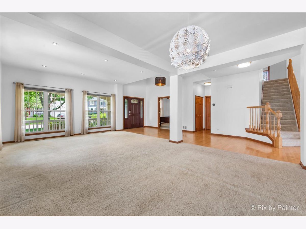
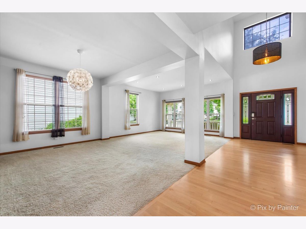
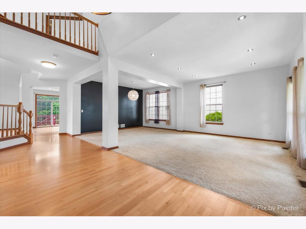
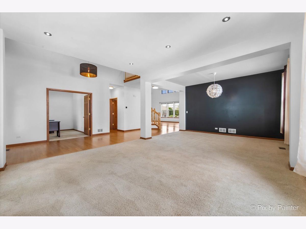
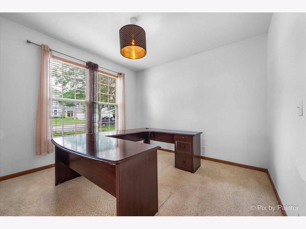
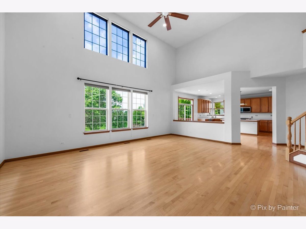
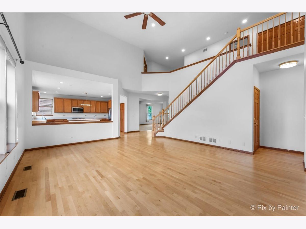
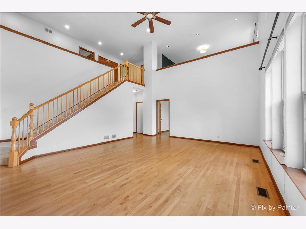
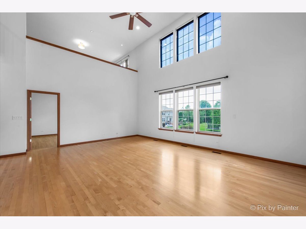
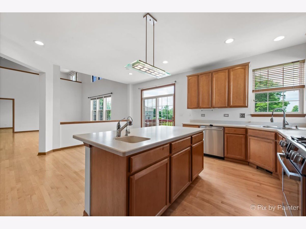
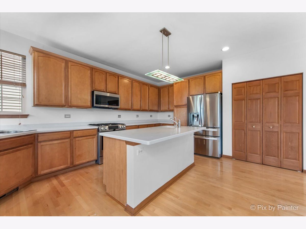
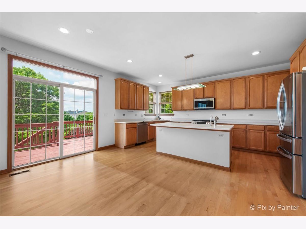
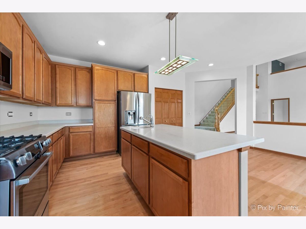
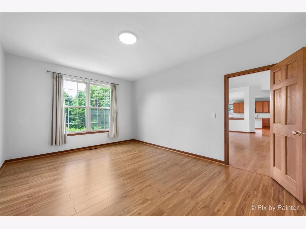
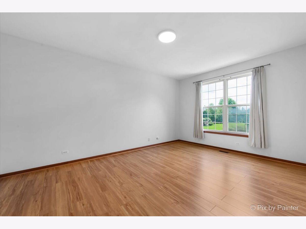
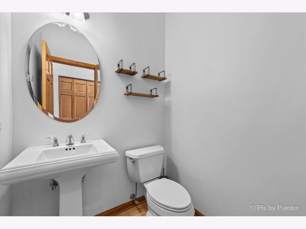
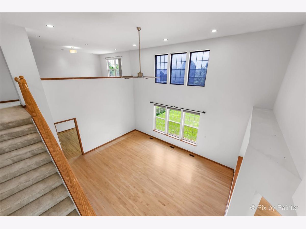
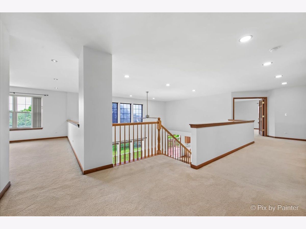
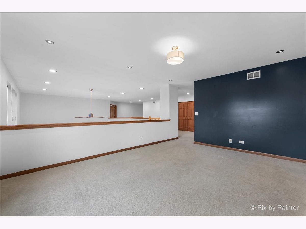
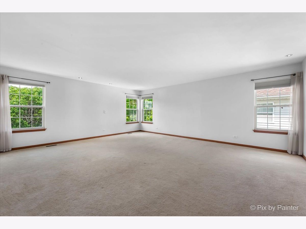
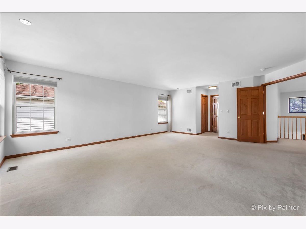
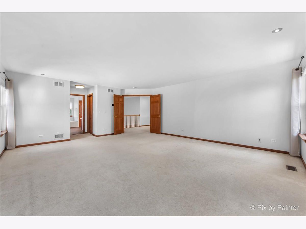
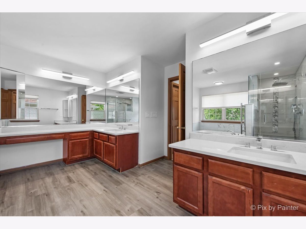
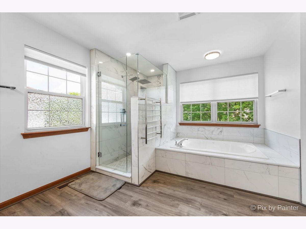
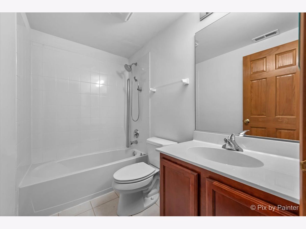
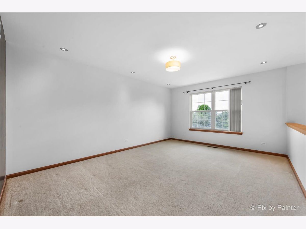
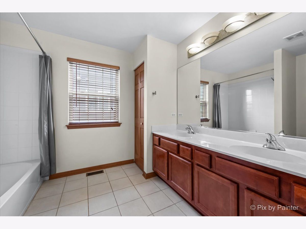
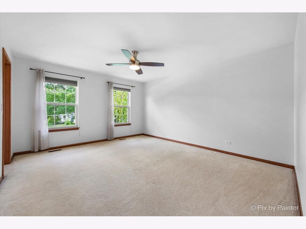
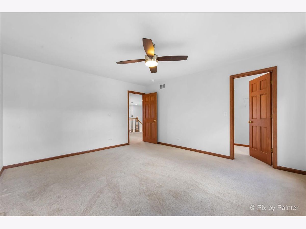
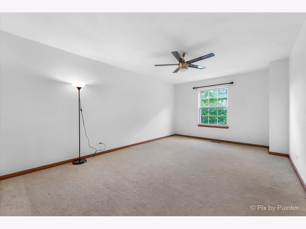
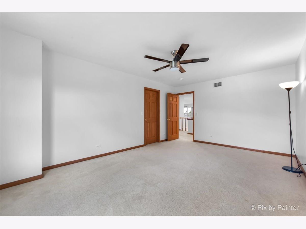
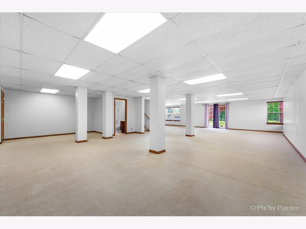
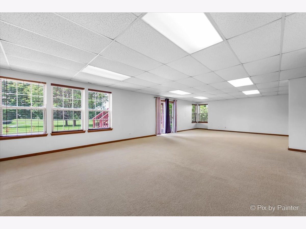
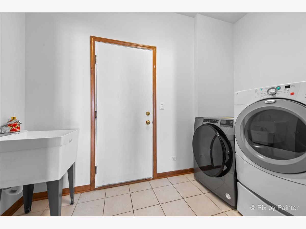
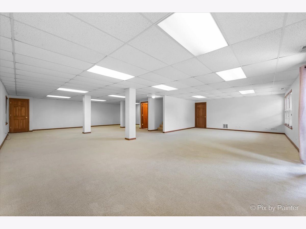
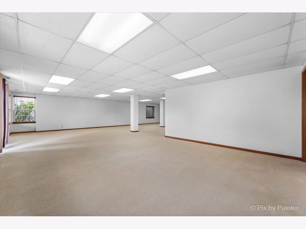
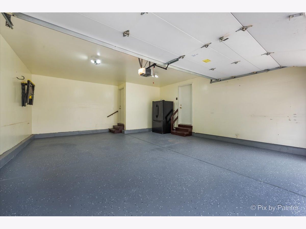
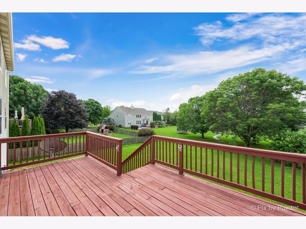
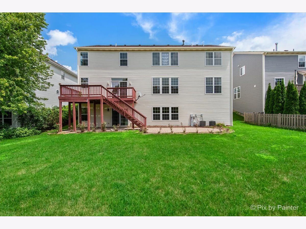
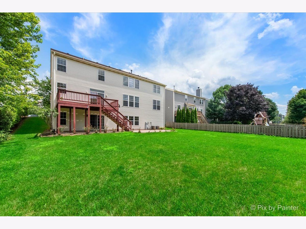
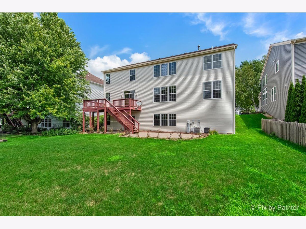
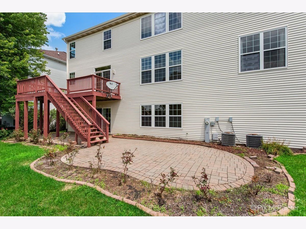
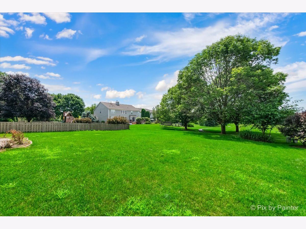
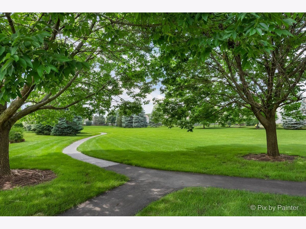
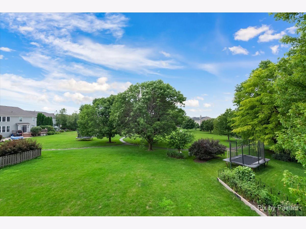
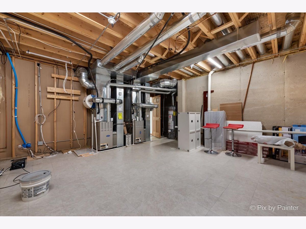
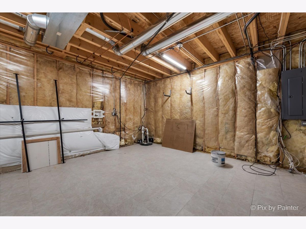
Room Specifics
Total Bedrooms: 4
Bedrooms Above Ground: 4
Bedrooms Below Ground: 0
Dimensions: —
Floor Type: —
Dimensions: —
Floor Type: —
Dimensions: —
Floor Type: —
Full Bathrooms: 4
Bathroom Amenities: Whirlpool,Separate Shower,Double Sink
Bathroom in Basement: 1
Rooms: —
Basement Description: —
Other Specifics
| 2 | |
| — | |
| — | |
| — | |
| — | |
| 71X158 | |
| Unfinished | |
| — | |
| — | |
| — | |
| Not in DB | |
| — | |
| — | |
| — | |
| — |
Tax History
| Year | Property Taxes |
|---|---|
| 2012 | $11,280 |
| 2025 | $13,736 |
Contact Agent
Nearby Similar Homes
Nearby Sold Comparables
Contact Agent
Listing Provided By
Keller Williams Success Realty





