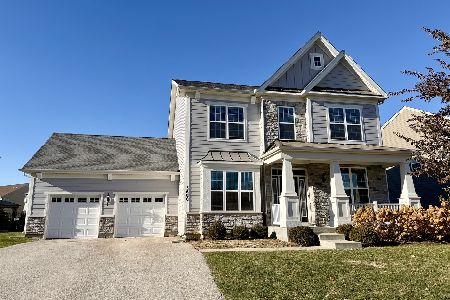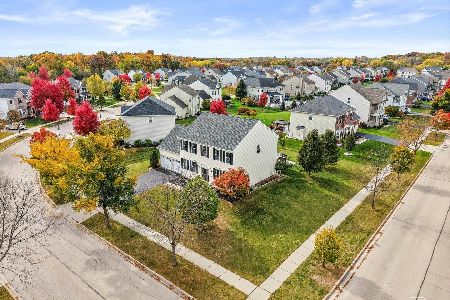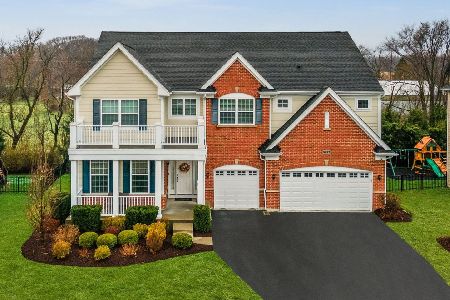3695 Thornhill Drive, Elgin, Illinois 60124
$387,000
|
Sold
|
|
| Status: | Closed |
| Sqft: | 3,351 |
| Cost/Sqft: | $119 |
| Beds: | 4 |
| Baths: | 3 |
| Year Built: | 2015 |
| Property Taxes: | $15,944 |
| Days On Market: | 3061 |
| Lot Size: | 0,32 |
Description
Better than new luxury living in Elgin at an incredible value! 18-hole championship golf course community. Northwood model with over 3300 sq ft plus full "look out" basement backing to wooded area. Rich hardwood entry leads to the huge family room with wood burning fireplace. Open concept gourmet kitchen with hardwood floor, center island, quartz counter tops, high-end stainless steel appliances (Jenn Air microwave and refrigerator - gourmet double oven) and pantry closet. Living and dining rooms with crown molding. First floor study/office with hardwood. Powder room and mud room. Huge master suite with crown molding and tray ceiling. Luxury master bath and his and her walk-in closets. Large secondary bedrooms with walk-in closets and hall bath with double sink vanity. Entire home is wired with CAT6 and built in speakers throughout. Deep pour "look-out" basement with plumbing for bathroom and a 3-car garage! Burlington School District 301. Ask about deck credit.
Property Specifics
| Single Family | |
| — | |
| Colonial | |
| 2015 | |
| Full,English | |
| NORTHWOOD FEDERAL | |
| No | |
| 0.32 |
| Kane | |
| Bowes Creek Country Club | |
| 441 / Annual | |
| Other | |
| Other | |
| Public Sewer | |
| 09746014 | |
| 0535273004 |
Nearby Schools
| NAME: | DISTRICT: | DISTANCE: | |
|---|---|---|---|
|
Grade School
Howard B Thomas Grade School |
301 | — | |
|
Middle School
Prairie Knolls Middle School |
301 | Not in DB | |
|
High School
Central High School |
301 | Not in DB | |
Property History
| DATE: | EVENT: | PRICE: | SOURCE: |
|---|---|---|---|
| 9 Apr, 2015 | Sold | $423,683 | MRED MLS |
| 17 Oct, 2014 | Under contract | $352,820 | MRED MLS |
| 15 Oct, 2014 | Listed for sale | $352,820 | MRED MLS |
| 6 Jun, 2018 | Sold | $387,000 | MRED MLS |
| 10 May, 2018 | Under contract | $399,000 | MRED MLS |
| — | Last price change | $400,000 | MRED MLS |
| 9 Sep, 2017 | Listed for sale | $419,999 | MRED MLS |
| 15 May, 2019 | Sold | $373,000 | MRED MLS |
| 22 Apr, 2019 | Under contract | $384,000 | MRED MLS |
| — | Last price change | $394,000 | MRED MLS |
| 31 Jan, 2019 | Listed for sale | $414,900 | MRED MLS |
Room Specifics
Total Bedrooms: 4
Bedrooms Above Ground: 4
Bedrooms Below Ground: 0
Dimensions: —
Floor Type: Carpet
Dimensions: —
Floor Type: Carpet
Dimensions: —
Floor Type: Carpet
Full Bathrooms: 3
Bathroom Amenities: Separate Shower,Double Sink,Soaking Tub
Bathroom in Basement: 0
Rooms: Foyer,Office
Basement Description: Unfinished,Bathroom Rough-In
Other Specifics
| 3 | |
| Concrete Perimeter | |
| Asphalt | |
| Storms/Screens | |
| Corner Lot | |
| 100X134X101X145 | |
| — | |
| Full | |
| Vaulted/Cathedral Ceilings, Hardwood Floors, Second Floor Laundry | |
| Range, Microwave, Dishwasher, Disposal, Stainless Steel Appliance(s) | |
| Not in DB | |
| Sidewalks, Street Lights, Street Paved | |
| — | |
| — | |
| Wood Burning |
Tax History
| Year | Property Taxes |
|---|---|
| 2018 | $15,944 |
| 2019 | $14,256 |
Contact Agent
Nearby Similar Homes
Nearby Sold Comparables
Contact Agent
Listing Provided By
Coldwell Banker Residential Brokerage






