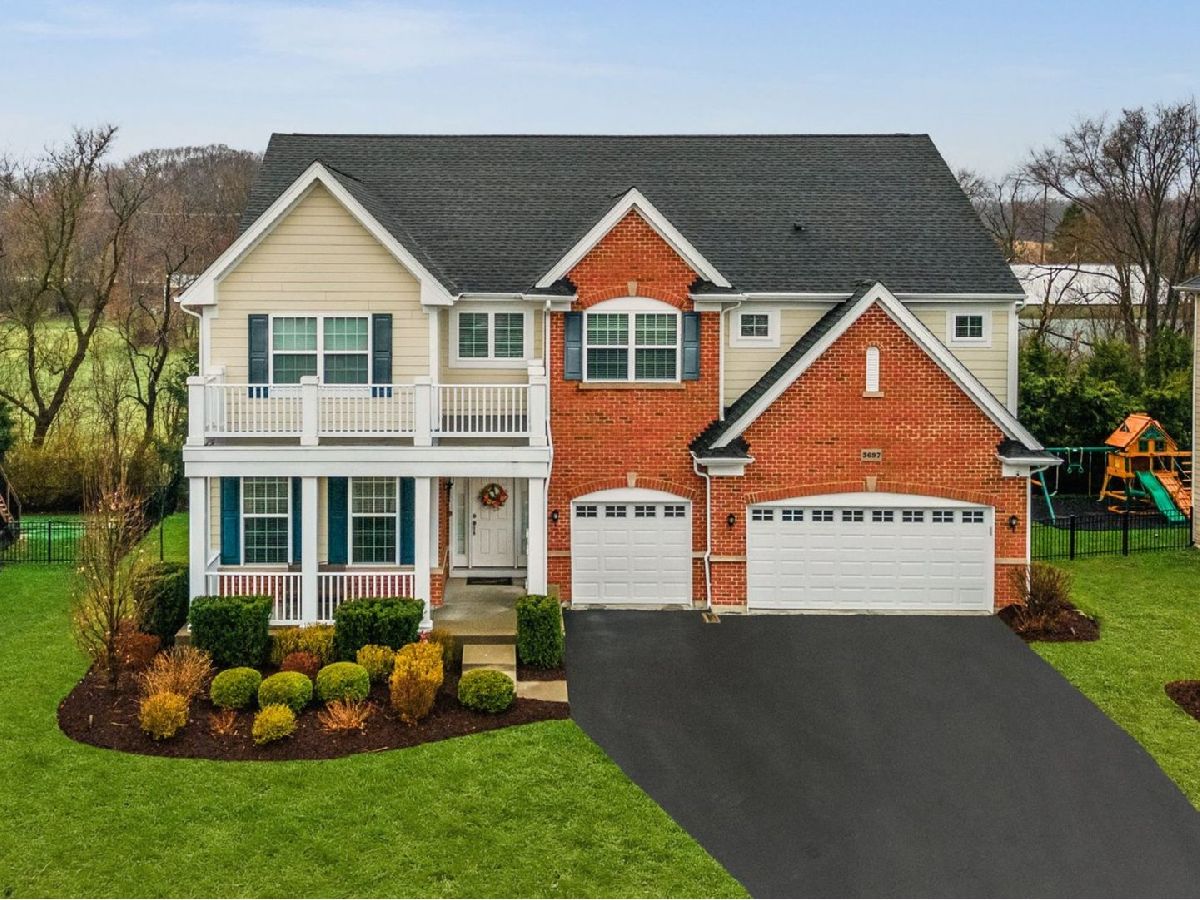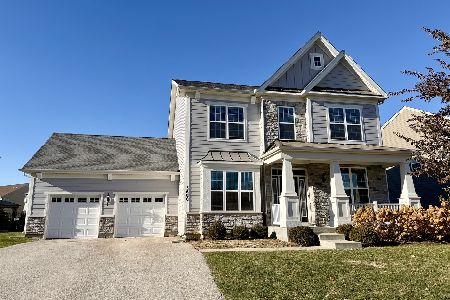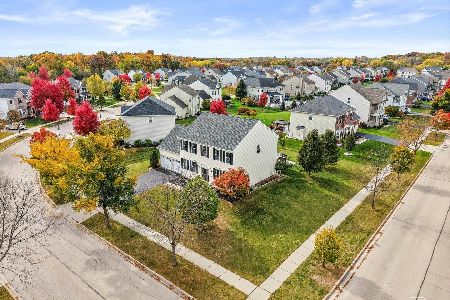3697 Thornhill Drive, Elgin, Illinois 60124
$626,000
|
Sold
|
|
| Status: | Closed |
| Sqft: | 3,508 |
| Cost/Sqft: | $171 |
| Beds: | 4 |
| Baths: | 3 |
| Year Built: | 2015 |
| Property Taxes: | $13,154 |
| Days On Market: | 661 |
| Lot Size: | 0,25 |
Description
Nestled in the prestigious Bowes Creek Country Club community in Elgin, IL, this 4 bedroom/2.5 bathroom home is a blend of luxury and comfort, offering a lifestyle few can match. Surrounded by the allure of an 18-hole championship golf course and the top-rated Burlington Schools, this property is also conveniently close to a forest preserve, major interstate, and the country club itself. Positioned on a beautifully landscaped lot with low voltage lighting, this home features a 3-car attached garage, irrigation system, a welcoming large front porch, a charming balcony, and a private backyard with a deck for tranquil outdoor living. Inside, the home impresses with 2-story ceilings and gleaming hardwood floors, all set against a backdrop of modern neutral decor complemented by elegant white trim detail. The layout includes a cozy living room and a formal dining room with a sophisticated tray ceiling, perfect for hosting dinner parties. The 2-story family room, anchored by a gas log fireplace, is ideal for relaxation and family gatherings. The gourmet eat-in kitchen is a chef's dream, equipped with granite countertops, stainless steel appliances including a double oven, new refrigerator and dishwasher, a stylish tile backsplash, an island with a breakfast bar, and a walk-in pantry. The first-floor home office caters to the needs of the modern professional. Upstairs, the bedrooms are generously sized, especially the master suite, which boasts a cathedral ceiling and a deluxe bath with double vanities, a soaking tub, and a separate shower. Adding to the convenience is the second-floor laundry room. The full basement with a rough-in for an additional bathroom offers potential for further customization. Enhanced with a security system, this home not only promises comfort and style but also peace of mind. Embrace the opportunity to live in this magnificent Bowes Creek Country Club home, where every detail caters to a refined and relaxed lifestyle.
Property Specifics
| Single Family | |
| — | |
| — | |
| 2015 | |
| — | |
| NORTHWOOD MANOR | |
| No | |
| 0.25 |
| Kane | |
| Bowes Creek Country Club | |
| 600 / Annual | |
| — | |
| — | |
| — | |
| 12019648 | |
| 0535273003 |
Nearby Schools
| NAME: | DISTRICT: | DISTANCE: | |
|---|---|---|---|
|
Grade School
Howard B Thomas Grade School |
301 | — | |
|
Middle School
Prairie Knolls Middle School |
301 | Not in DB | |
|
High School
Central High School |
301 | Not in DB | |
Property History
| DATE: | EVENT: | PRICE: | SOURCE: |
|---|---|---|---|
| 11 Dec, 2015 | Sold | $425,990 | MRED MLS |
| 9 Dec, 2015 | Under contract | $349,995 | MRED MLS |
| 4 May, 2015 | Listed for sale | $349,995 | MRED MLS |
| 30 May, 2024 | Sold | $626,000 | MRED MLS |
| 8 Apr, 2024 | Under contract | $599,900 | MRED MLS |
| 5 Apr, 2024 | Listed for sale | $599,900 | MRED MLS |


















































Room Specifics
Total Bedrooms: 4
Bedrooms Above Ground: 4
Bedrooms Below Ground: 0
Dimensions: —
Floor Type: —
Dimensions: —
Floor Type: —
Dimensions: —
Floor Type: —
Full Bathrooms: 3
Bathroom Amenities: Separate Shower,Double Sink,Soaking Tub
Bathroom in Basement: 0
Rooms: —
Basement Description: Unfinished,Bathroom Rough-In
Other Specifics
| 3 | |
| — | |
| Asphalt | |
| — | |
| — | |
| 10890 | |
| — | |
| — | |
| — | |
| — | |
| Not in DB | |
| — | |
| — | |
| — | |
| — |
Tax History
| Year | Property Taxes |
|---|---|
| 2024 | $13,154 |
Contact Agent
Nearby Similar Homes
Nearby Sold Comparables
Contact Agent
Listing Provided By
One Source Realty





