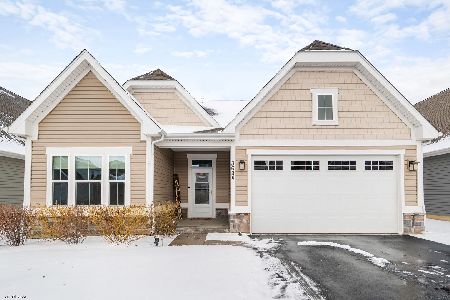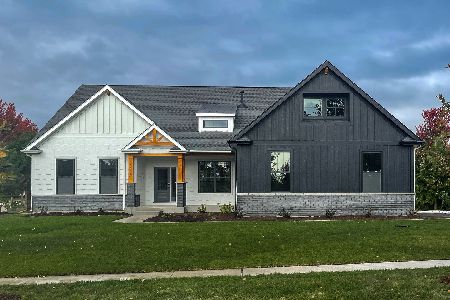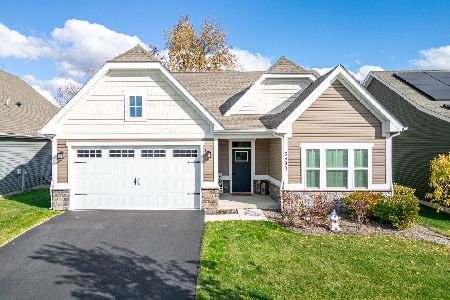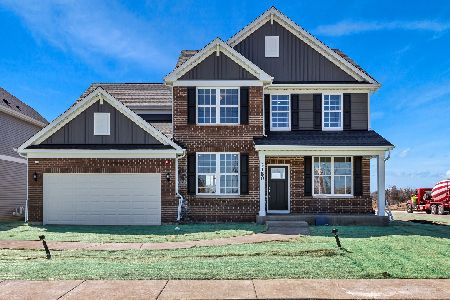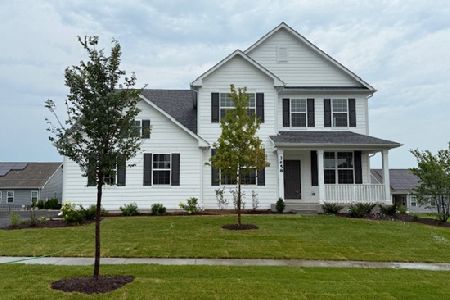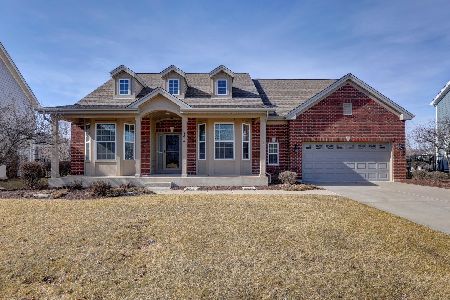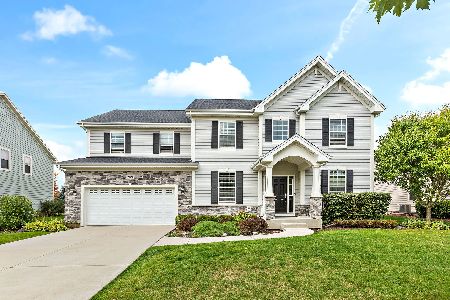3697 Reddington Circle, Elgin, Illinois 60124
$525,000
|
Sold
|
|
| Status: | Closed |
| Sqft: | 2,750 |
| Cost/Sqft: | $191 |
| Beds: | 3 |
| Baths: | 3 |
| Year Built: | 2023 |
| Property Taxes: | $13,810 |
| Days On Market: | 276 |
| Lot Size: | 0,00 |
Description
Welcome to the Reddington neighborhood of Highland Woods! Step into effortless living with this stunning 2023 Ryan Homes build, perfectly positioned in the highly sought-after Highland Woods Subdivision. This creatively designed Palladio model offers 3 bedrooms and 3 full bathrooms, blending modern elegance with functional comfort in a low-maintenance community where lawn care and snow removal are included as part of your HOA-giving you more time to enjoy everything this community has to offer. Residents enjoy exclusive access to a resort-style clubhouse ideal for hosting large events, a fully equipped fitness center, two pools with a waterslide, splash pad, and a variety of recreational courts including basketball, tennis, pickleball, and sand volleyball. With miles of scenic walking paths, tranquil ponds, charming parks, and an on-site elementary school, this community truly has it all. Plus, a neighborhood park is just steps from your front door-perfect for playdates, picnics, or a peaceful escape. The Palladio model features a thoughtfully crafted open-concept layout that still provides the privacy you're looking for. The open-concept kitchen boasts a sizable island-an inviting focal point for entertaining and casual dining. A main-level primary suite ensures comfort and ease, while the upstairs loft, complete with an additional bedroom, full bath, and a flex room (perfect as an office, media room, or extra storage), offers ideal separation for guests or multi-generational living. This home offers more space than initially meets the eye-with room to spread out and grow in a huge basement with rough-in plumbing, ready for your personal touch. Whatever it is you're wanting to turn the basement into - the possibilities are endless. For added peace of mind, this home includes a 10-year coverage for major structural defects that affect load-bearing functions or would render the home unsuitable for residential use-ensuring long-term protection and confidence in your investment. This is more than a home-it's the community you didn't know you were looking for.
Property Specifics
| Single Family | |
| — | |
| — | |
| 2023 | |
| — | |
| — | |
| No | |
| — |
| Kane | |
| — | |
| 376 / Quarterly | |
| — | |
| — | |
| — | |
| 12340991 | |
| 0501311009 |
Nearby Schools
| NAME: | DISTRICT: | DISTANCE: | |
|---|---|---|---|
|
Grade School
Country Trails Elementary School |
301 | — | |
|
Middle School
Prairie Knolls Middle School |
301 | Not in DB | |
|
High School
Central High School |
301 | Not in DB | |
|
Alternate Junior High School
Central Middle School |
— | Not in DB | |
Property History
| DATE: | EVENT: | PRICE: | SOURCE: |
|---|---|---|---|
| 21 May, 2025 | Sold | $525,000 | MRED MLS |
| 26 Apr, 2025 | Under contract | $525,000 | MRED MLS |
| 24 Apr, 2025 | Listed for sale | $525,000 | MRED MLS |
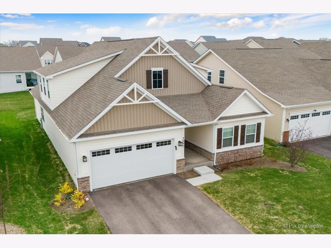
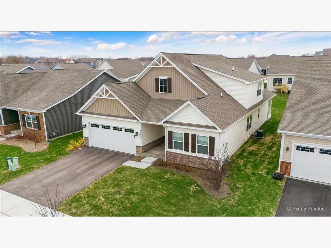
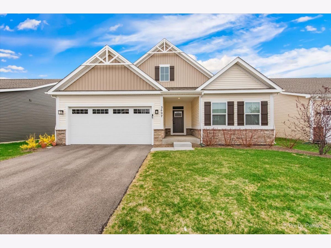
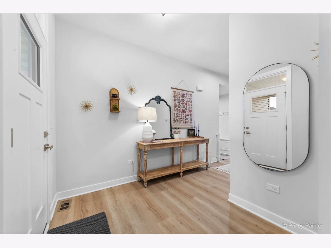
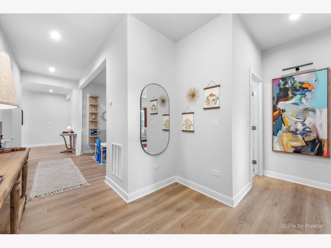
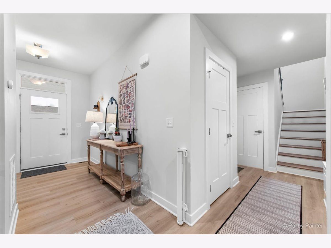
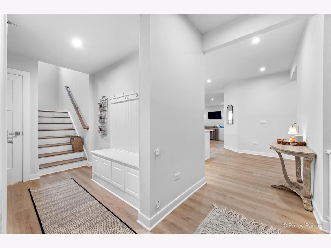
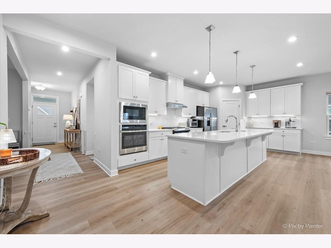
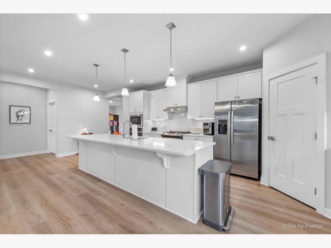
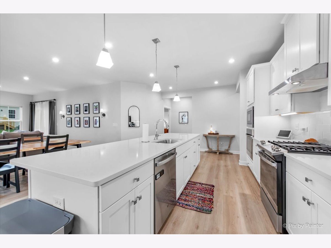
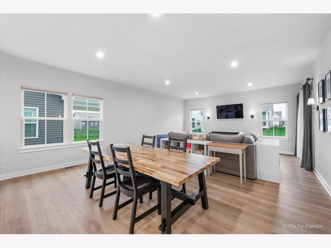
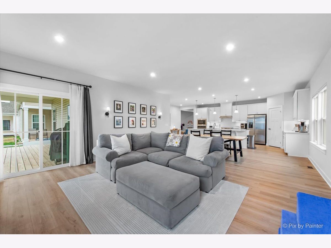
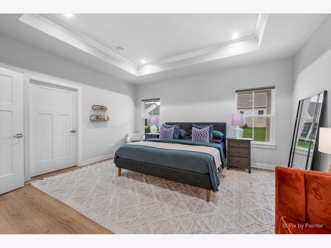
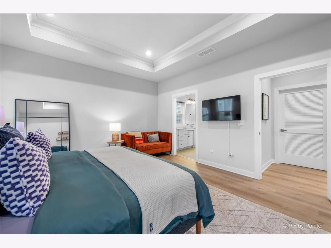
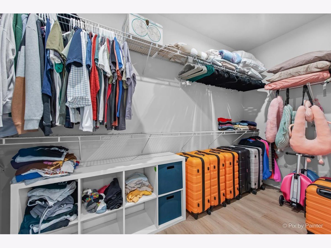
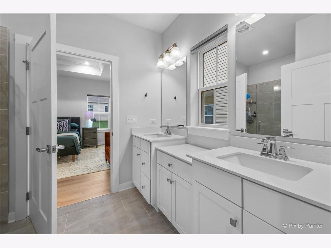
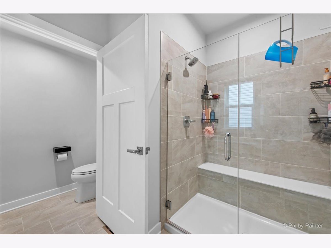
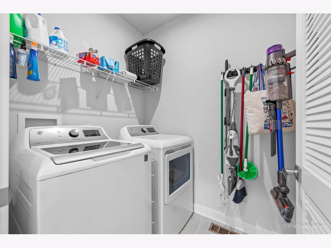
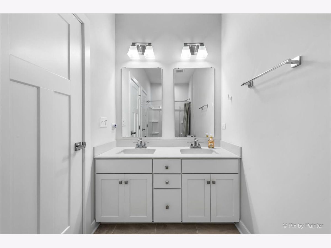
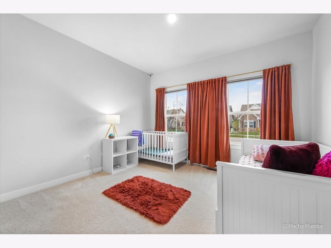
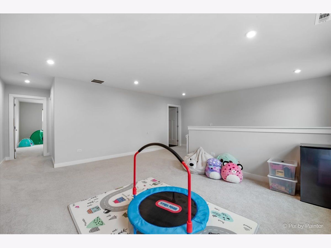
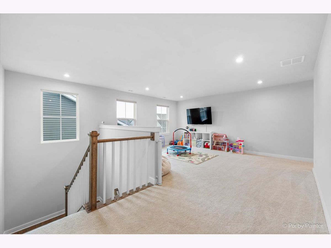
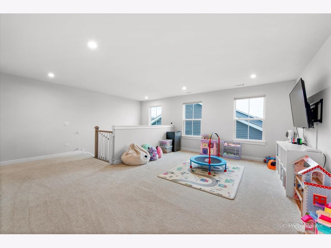
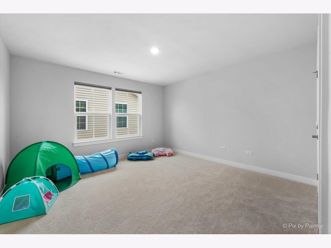
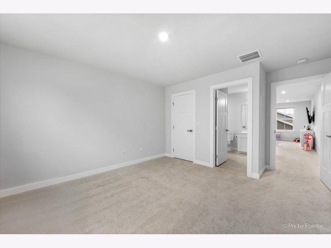
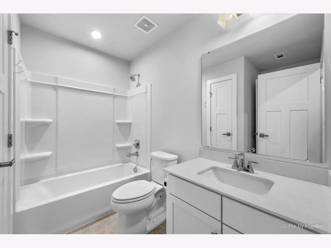
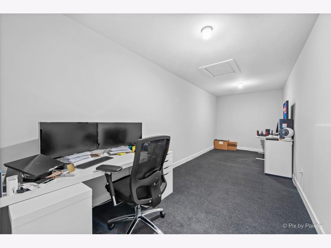
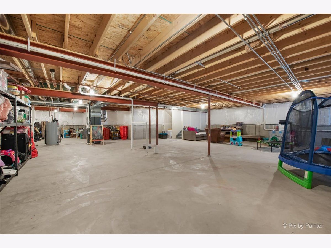
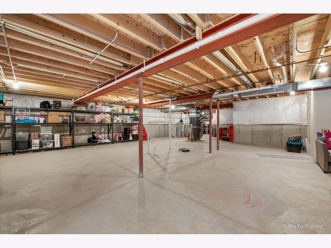
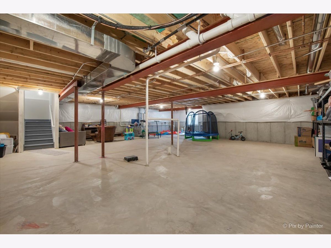
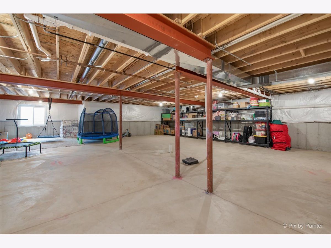
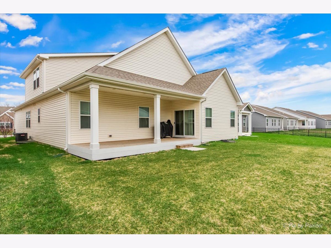
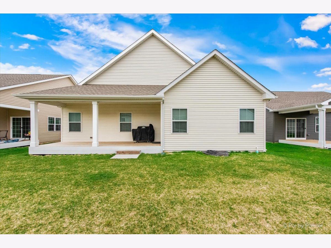
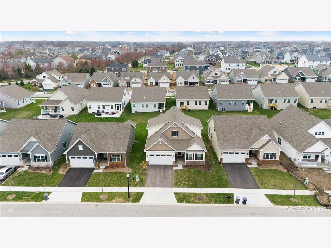
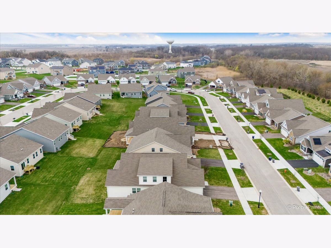
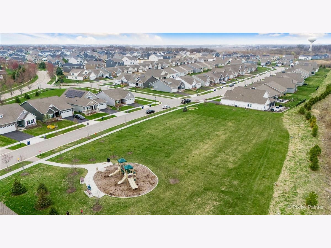
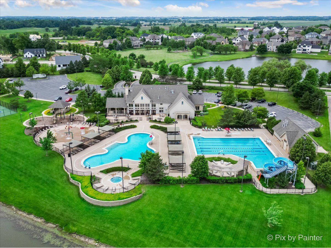
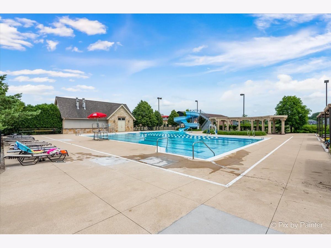
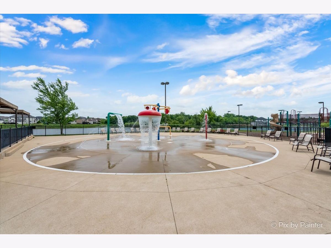
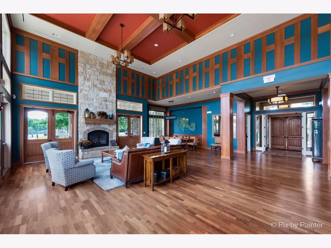
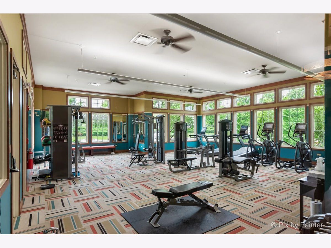
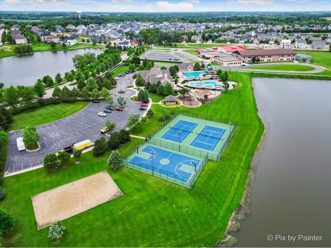
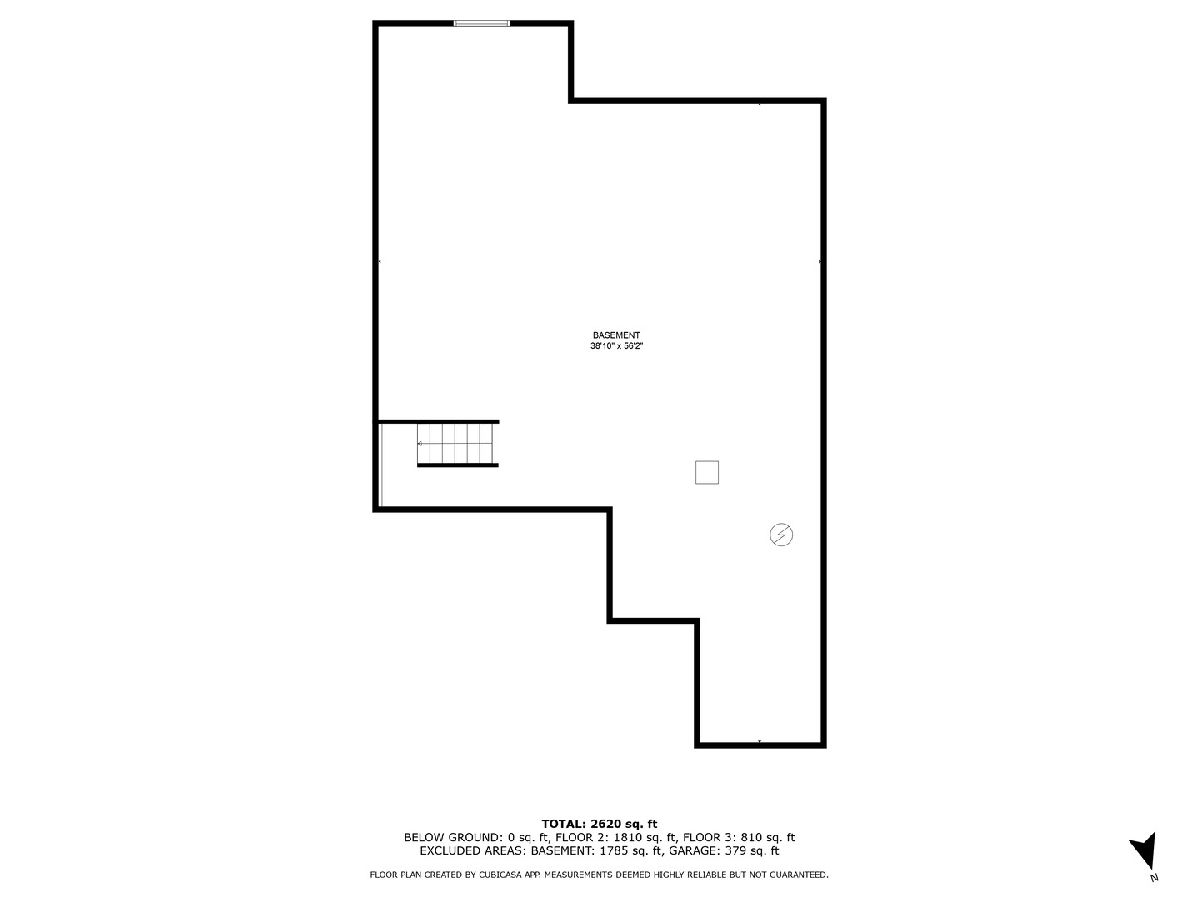
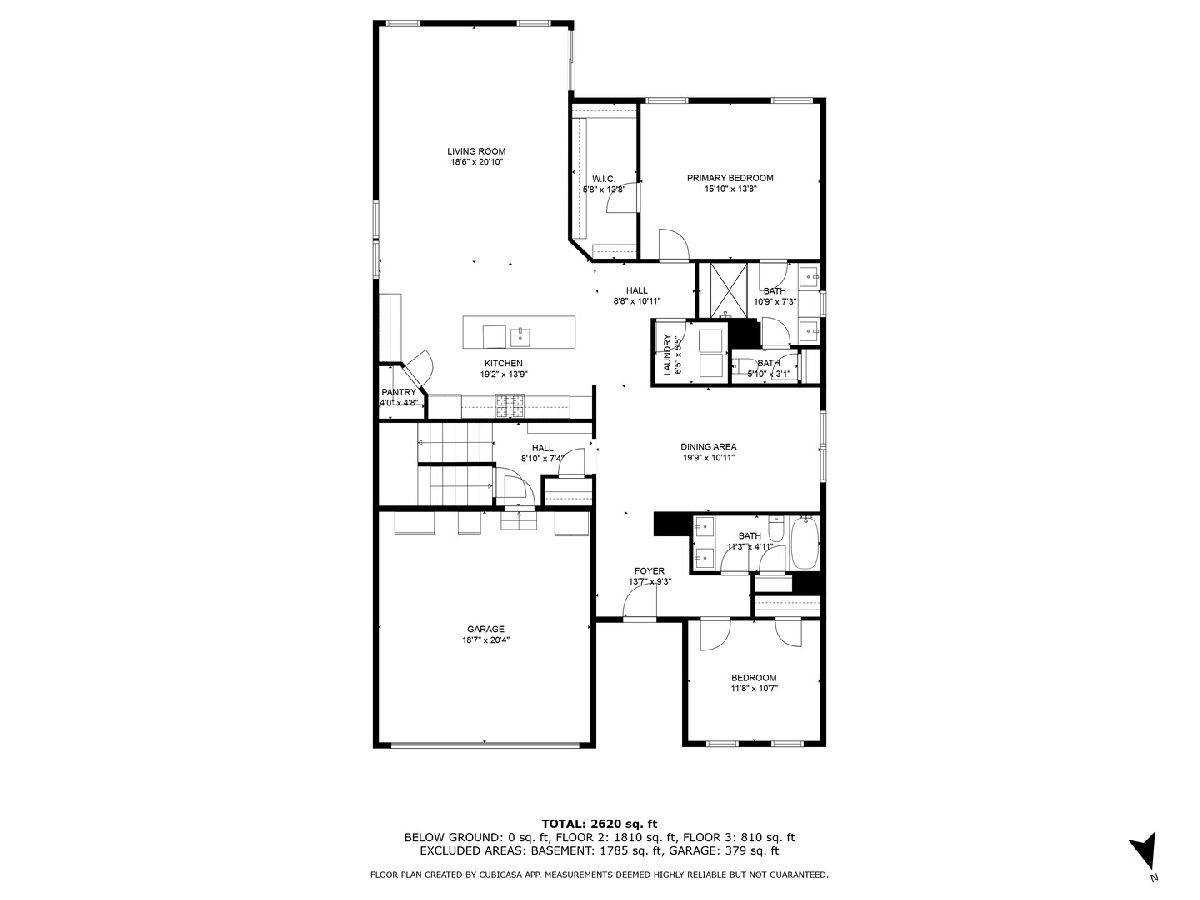
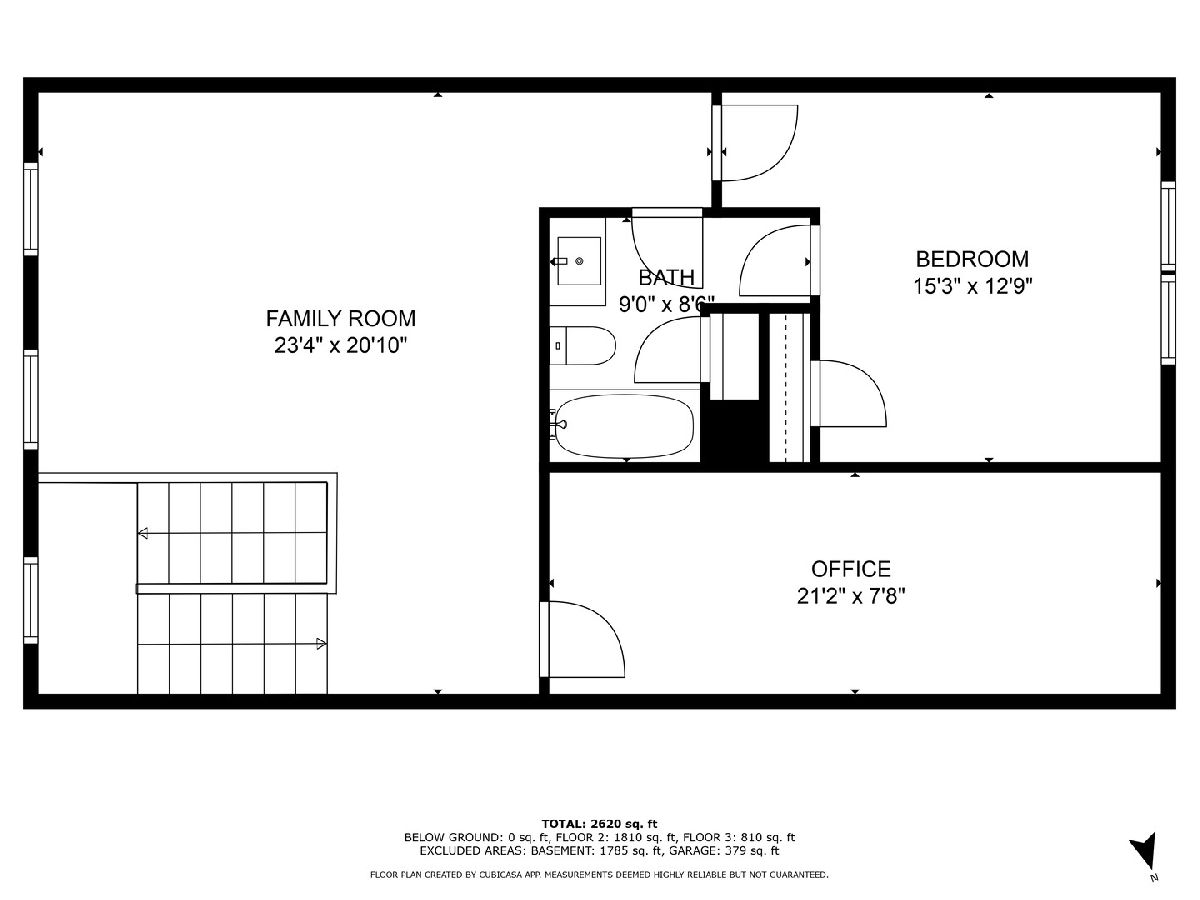
Room Specifics
Total Bedrooms: 3
Bedrooms Above Ground: 3
Bedrooms Below Ground: 0
Dimensions: —
Floor Type: —
Dimensions: —
Floor Type: —
Full Bathrooms: 3
Bathroom Amenities: —
Bathroom in Basement: 0
Rooms: —
Basement Description: —
Other Specifics
| 2 | |
| — | |
| — | |
| — | |
| — | |
| 52X120 | |
| — | |
| — | |
| — | |
| — | |
| Not in DB | |
| — | |
| — | |
| — | |
| — |
Tax History
| Year | Property Taxes |
|---|---|
| 2025 | $13,810 |
Contact Agent
Nearby Similar Homes
Nearby Sold Comparables
Contact Agent
Listing Provided By
Suburban Life Realty, Ltd.

