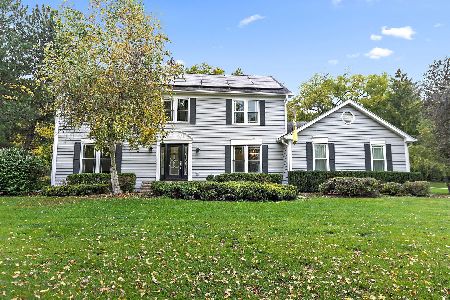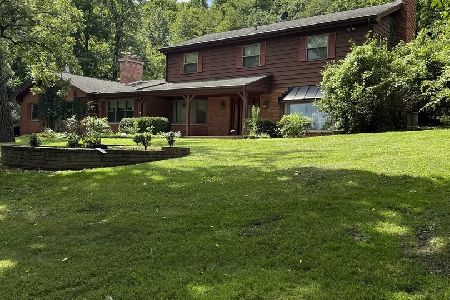36W272 Hickory Hollow Drive, Dundee, Illinois 60118
$276,000
|
Sold
|
|
| Status: | Closed |
| Sqft: | 2,288 |
| Cost/Sqft: | $128 |
| Beds: | 3 |
| Baths: | 3 |
| Year Built: | 1966 |
| Property Taxes: | $8,508 |
| Days On Market: | 2076 |
| Lot Size: | 0,75 |
Description
Picture-Perfect park like setting with colorful flowers, century-old trees & babbling brook bordering your backyard...Just moments from shopping, dining & entertainment options galore...yet tucked away in an unincorporated retreat with Jelke bird sanctuary with walking/riding trails throughout - located across the street; you've found serenity here! The stunning exterior is a fitting introduction to the lovely remodeled interior. Cherry Kitchen cabinetry, stunning Maple floors, Corian counters & new Stainless Steel Appliances (2018) highlight the Kitchen. Light & bright Sunroom. Living Room features woodburning Fireplace & slider to the upper patio. Lower level has a giant laundry room, powder room & Family room with 2nd fireplace that walks out to the lower level patio!! Den is located on the main level. Upstairs, you'll find 3 big bedrooms. The Master suite has a fully remodeled bath with heated floor & shower with seat! Den can be used as 4th bedroom. Improvements to note: R49 Insulation Added to Attic (2016); Invisible Fence wiring (2016); New A/C (2017); Boiler Rebuilt & Gas Forced Air back-up installed (2017); Garage door & opener (2017); Exterior & Interior Painted (2017); Both full baths remodeled (2017); Reverse Osmosis System (2017); New front screen door (2017); Water Softener System installed in 2018; New Chimney Caps & Cleaning Done (2018); Pella Sliding Glass Doors (2018); All carpeted areas have brand new carpet (2019). Freshly painted interior (2020)...neutral decor. Nothing to do but move in and enjoy! We do offer a Virtual Walk through of this property....
Property Specifics
| Single Family | |
| — | |
| Traditional | |
| 1966 | |
| Partial,Walkout | |
| — | |
| No | |
| 0.75 |
| Kane | |
| Hickory Hollow | |
| — / Not Applicable | |
| None | |
| Private Well | |
| Septic-Private | |
| 10689166 | |
| 0329451010 |
Nearby Schools
| NAME: | DISTRICT: | DISTANCE: | |
|---|---|---|---|
|
Grade School
Sleepy Hollow Elementary School |
300 | — | |
|
Middle School
Dundee Middle School |
300 | Not in DB | |
|
High School
Dundee-crown High School |
300 | Not in DB | |
Property History
| DATE: | EVENT: | PRICE: | SOURCE: |
|---|---|---|---|
| 2 Mar, 2015 | Sold | $255,000 | MRED MLS |
| 19 Jan, 2015 | Under contract | $259,900 | MRED MLS |
| 17 Dec, 2014 | Listed for sale | $259,900 | MRED MLS |
| 1 Jul, 2020 | Sold | $276,000 | MRED MLS |
| 6 May, 2020 | Under contract | $292,900 | MRED MLS |
| 13 Apr, 2020 | Listed for sale | $292,900 | MRED MLS |
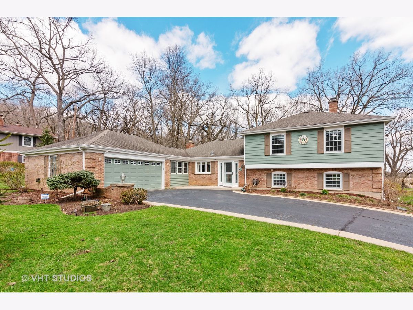
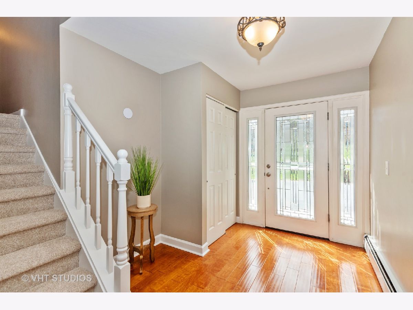
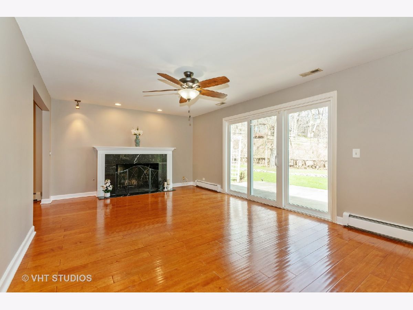
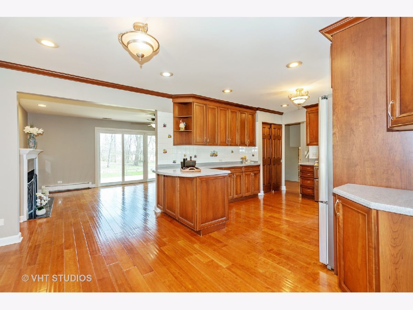
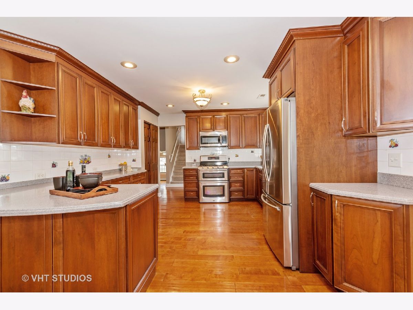
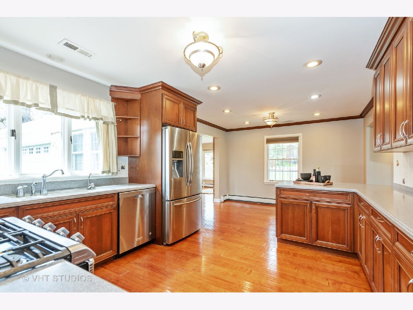
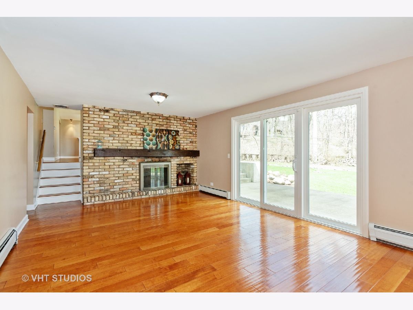
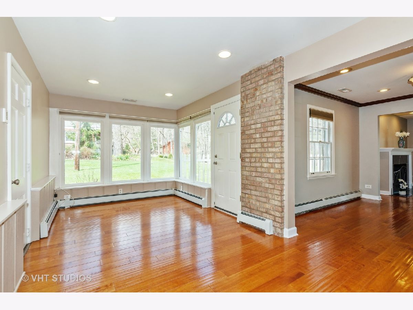
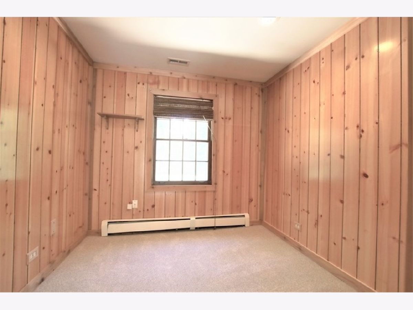
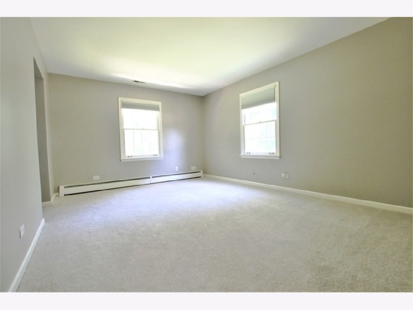
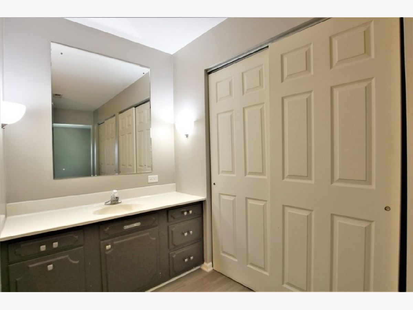
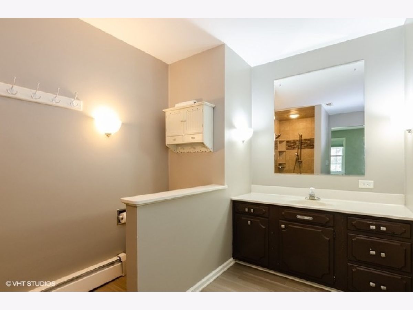
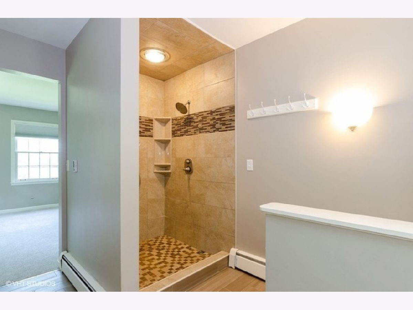
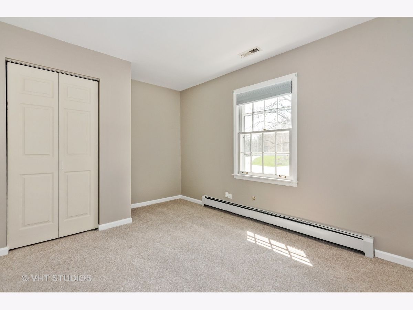
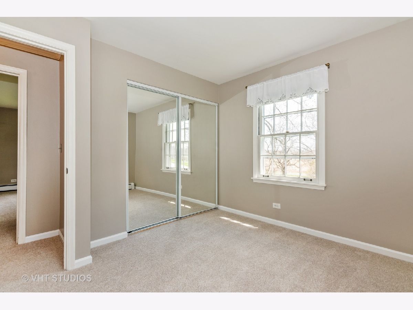
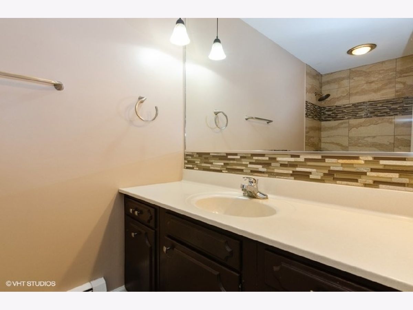
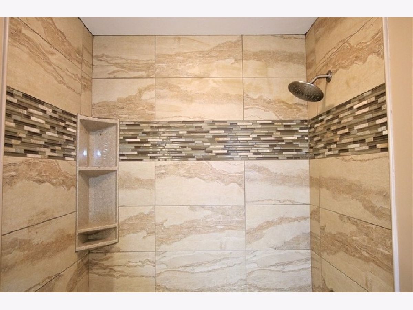
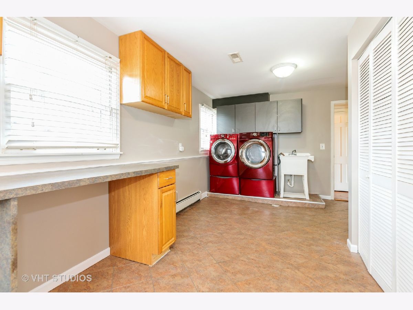
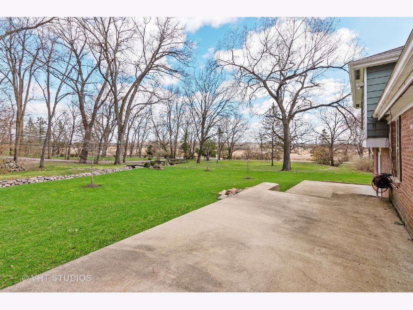
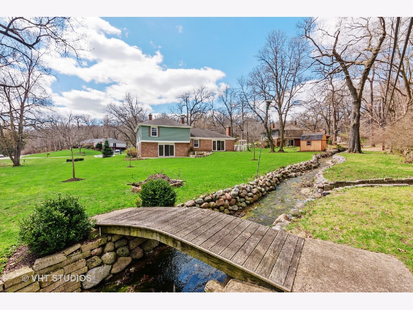
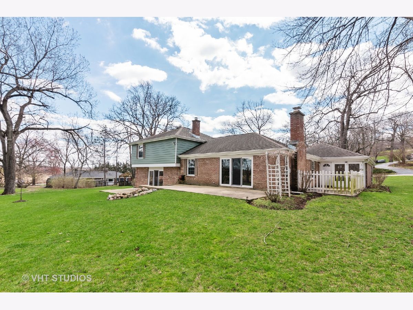
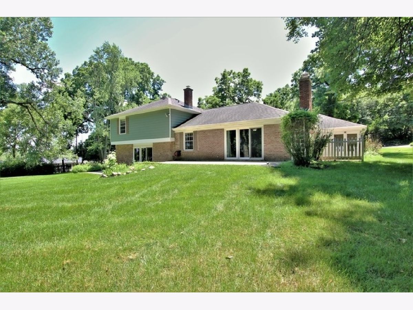
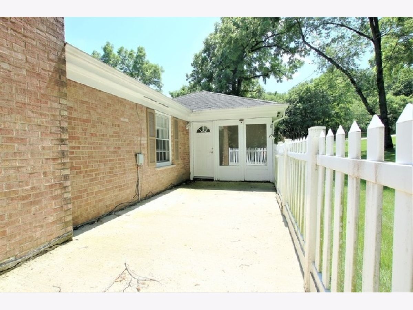
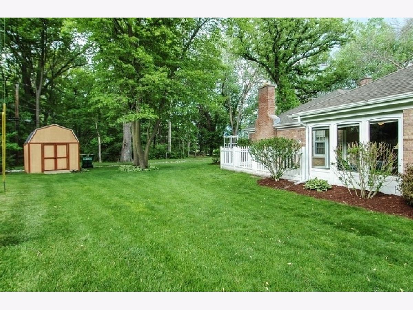
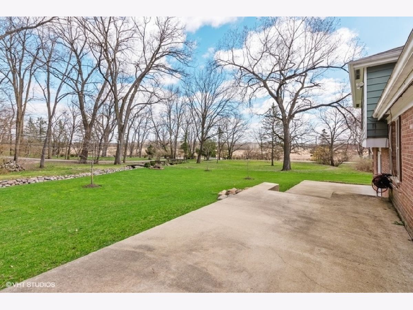
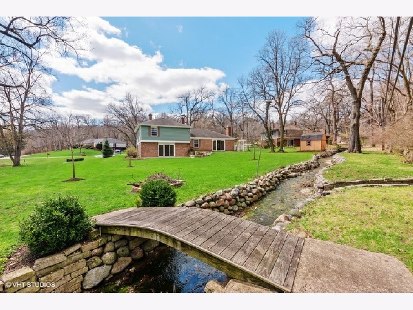
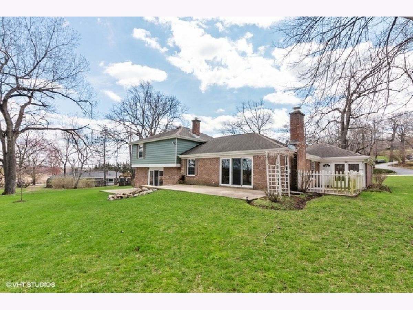
Room Specifics
Total Bedrooms: 3
Bedrooms Above Ground: 3
Bedrooms Below Ground: 0
Dimensions: —
Floor Type: Carpet
Dimensions: —
Floor Type: Carpet
Full Bathrooms: 3
Bathroom Amenities: Separate Shower
Bathroom in Basement: 1
Rooms: Den,Sun Room
Basement Description: Finished
Other Specifics
| 2 | |
| Concrete Perimeter | |
| Asphalt | |
| Patio | |
| Landscaped,Stream(s),Wooded,Mature Trees | |
| 158X157X169X227 | |
| Unfinished | |
| Full | |
| Hardwood Floors | |
| Double Oven, Range, Microwave, Dishwasher, Refrigerator, Washer, Dryer, Disposal, Stainless Steel Appliance(s), Water Purifier Owned, Water Softener Owned | |
| Not in DB | |
| Street Paved | |
| — | |
| — | |
| Wood Burning, Attached Fireplace Doors/Screen, Gas Starter |
Tax History
| Year | Property Taxes |
|---|---|
| 2015 | $7,744 |
| 2020 | $8,508 |
Contact Agent
Nearby Similar Homes
Nearby Sold Comparables
Contact Agent
Listing Provided By
Baird & Warner Real Estate - Algonquin

