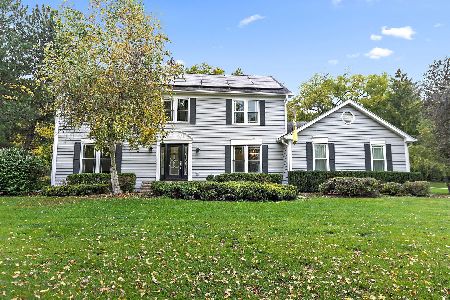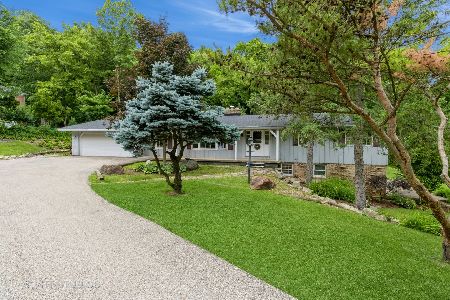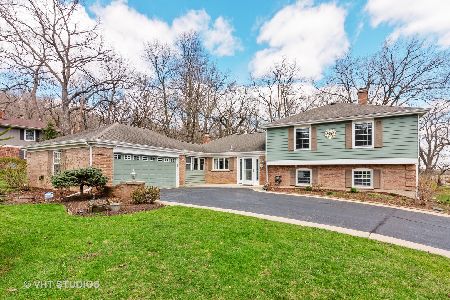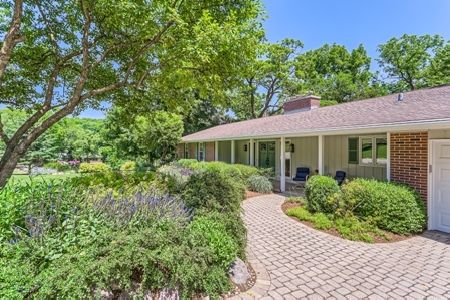36W322 Hickory Hollow Drive, Dundee, Illinois 60118
$334,000
|
Sold
|
|
| Status: | Closed |
| Sqft: | 2,336 |
| Cost/Sqft: | $143 |
| Beds: | 4 |
| Baths: | 3 |
| Year Built: | 1967 |
| Property Taxes: | $7,327 |
| Days On Market: | 2769 |
| Lot Size: | 0,57 |
Description
Stunning 4 bedroom, 2.5 bath home in sought-after Hickory Hollow subdivision of unincorporated Dundee! Spectacular wooded setting on single entrance street a few steps from the Jelke Creek walking paths! Light, bright and neutral! Spacious and updated kitchen includes cherry cabinets, granite counters, and newer appliances! 2 fireplaces! Brazilian cherry floors! Formal LR and DR and cozy sunken Family Room with bay window just off the kitchen! Master Bedroom with 3 spacious closets and private Master Bath! TONS of storage. But, let's top all this off with an amazing back yard! Gorgeous views from every angle and a babbling brook and water feature round it out! You'll have a private Sun Room overlooking this wooded oasis! You will spend all your spare time there! There is lots of lush, perennial landscaping that is easily maintained and towering oaks and walnut trees to bring in the birds and shade! All this is completed with lovely curb appeal! COME QUICK!
Property Specifics
| Single Family | |
| — | |
| Traditional | |
| 1967 | |
| Full | |
| CUSTOM | |
| No | |
| 0.57 |
| Kane | |
| Hickory Hollow | |
| 0 / Not Applicable | |
| None | |
| Private Well | |
| Septic-Private | |
| 09957326 | |
| 0329451008 |
Nearby Schools
| NAME: | DISTRICT: | DISTANCE: | |
|---|---|---|---|
|
Grade School
Sleepy Hollow Elementary School |
300 | — | |
|
Middle School
Dundee Middle School |
300 | Not in DB | |
|
High School
Dundee-crown High School |
300 | Not in DB | |
Property History
| DATE: | EVENT: | PRICE: | SOURCE: |
|---|---|---|---|
| 26 Jul, 2018 | Sold | $334,000 | MRED MLS |
| 30 May, 2018 | Under contract | $334,900 | MRED MLS |
| 21 May, 2018 | Listed for sale | $334,900 | MRED MLS |
Room Specifics
Total Bedrooms: 4
Bedrooms Above Ground: 4
Bedrooms Below Ground: 0
Dimensions: —
Floor Type: Carpet
Dimensions: —
Floor Type: Carpet
Dimensions: —
Floor Type: Carpet
Full Bathrooms: 3
Bathroom Amenities: Double Sink
Bathroom in Basement: 0
Rooms: Foyer,Sun Room
Basement Description: Unfinished
Other Specifics
| 2 | |
| Concrete Perimeter | |
| Asphalt | |
| Patio, Porch | |
| Wooded | |
| 161 X 155 X 162 X 156 | |
| Full | |
| Full | |
| Hardwood Floors, First Floor Laundry | |
| Range, Microwave, Dishwasher, Refrigerator, Disposal | |
| Not in DB | |
| — | |
| — | |
| — | |
| Gas Log, Gas Starter |
Tax History
| Year | Property Taxes |
|---|---|
| 2018 | $7,327 |
Contact Agent
Nearby Similar Homes
Nearby Sold Comparables
Contact Agent
Listing Provided By
Baird & Warner Real Estate








