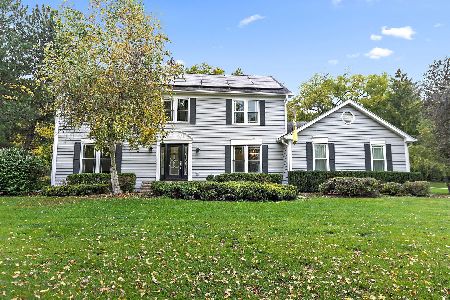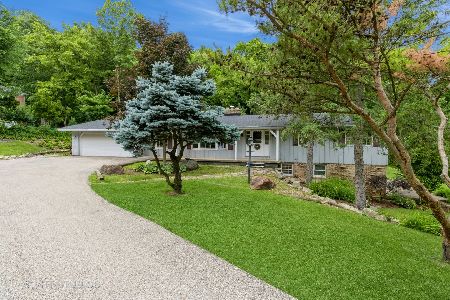36W382 Oak Hill Drive, Dundee, Illinois 60118
$445,000
|
Sold
|
|
| Status: | Closed |
| Sqft: | 3,000 |
| Cost/Sqft: | $148 |
| Beds: | 4 |
| Baths: | 3 |
| Year Built: | 1965 |
| Property Taxes: | $7,185 |
| Days On Market: | 551 |
| Lot Size: | 0,66 |
Description
QUALITY is the operative word for this beautifully cared for walkout ranch in scenic Hickory Hollow! So much to love here, starting with the brick paver walkway to the cozy, covered front porch! The interior has been updated throughout over recent years. The kitchen features custom white cabinetry, maple hardwood flooring, quartz c-tops and recessed lighting. An inviting living/dining room area walks out to the balcony deck & serene views of the lush, beautifully landscaped yard! There are 3 full bathrooms, all w/bold fixtures, quartz sink tops, tile floors &/or surrounds! The spacious master bath is 14x10, with a skylite. Especially noteworthy in the sunlit walkout basement level is the professionally finished family room w/custom rich wood cabinetry, abundant recessed lighting & attractive brick hearth fireplace. Enjoy tranquil living with all the conveniences of historic Dundee! Close to Big Timber Metra station & Interstate 90.
Property Specifics
| Single Family | |
| — | |
| — | |
| 1965 | |
| — | |
| — | |
| No | |
| 0.66 |
| Kane | |
| Hickory Hollow | |
| 35 / Voluntary | |
| — | |
| — | |
| — | |
| 12087911 | |
| 0329453007 |
Nearby Schools
| NAME: | DISTRICT: | DISTANCE: | |
|---|---|---|---|
|
Grade School
Sleepy Hollow Elementary School |
300 | — | |
|
Middle School
Dundee Middle School |
300 | Not in DB | |
|
High School
Dundee-crown High School |
300 | Not in DB | |
Property History
| DATE: | EVENT: | PRICE: | SOURCE: |
|---|---|---|---|
| 22 Aug, 2024 | Sold | $445,000 | MRED MLS |
| 9 Jul, 2024 | Under contract | $445,000 | MRED MLS |
| 17 Jun, 2024 | Listed for sale | $445,000 | MRED MLS |
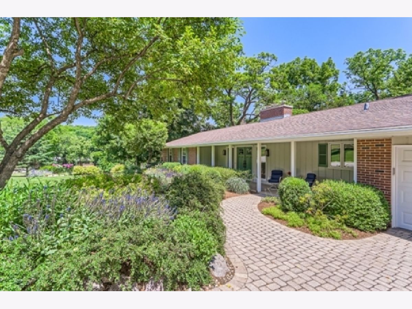
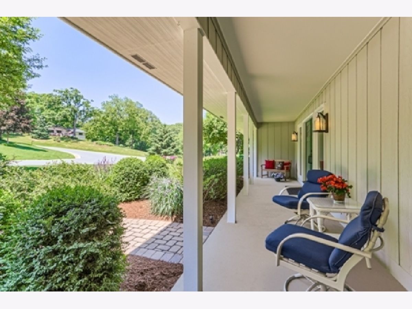
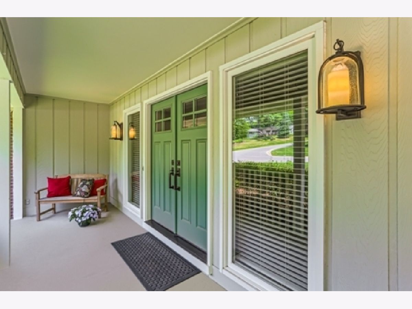
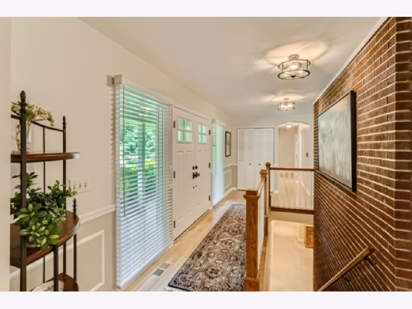
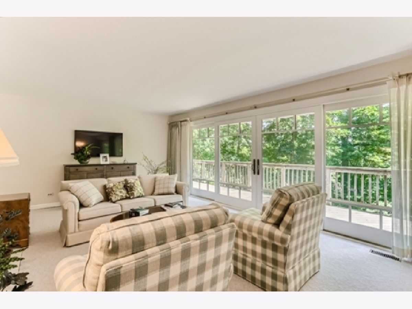
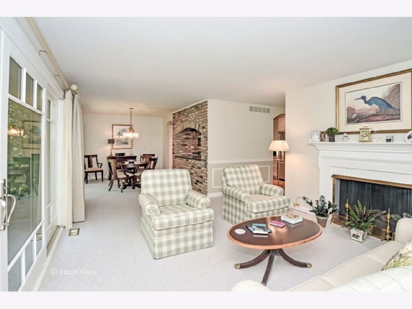
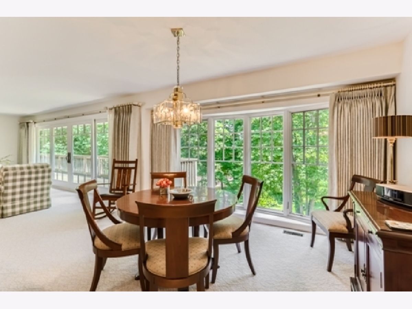
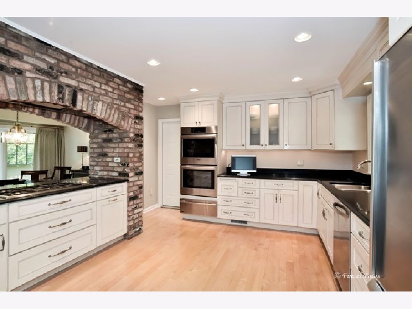
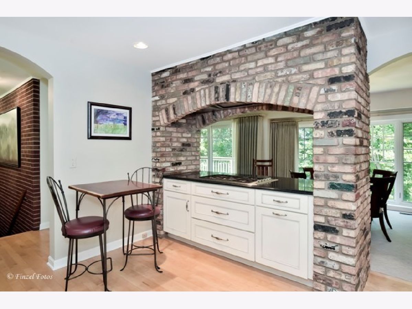
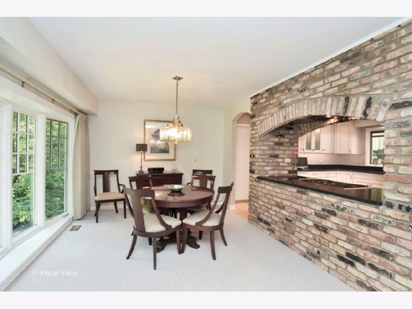
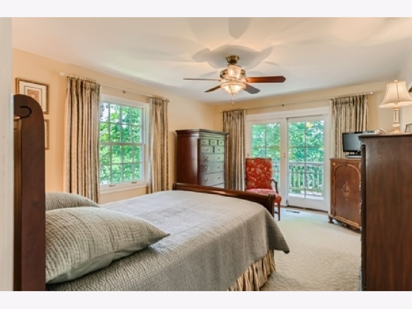
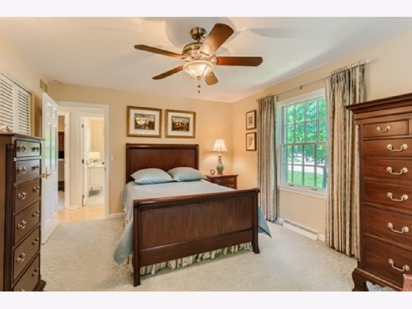
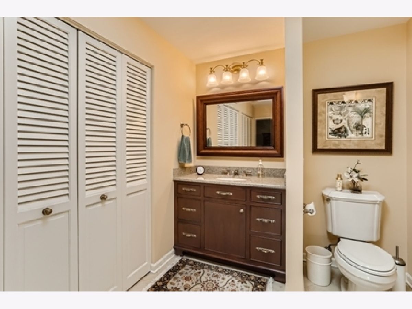
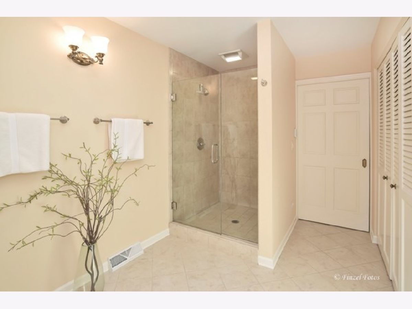
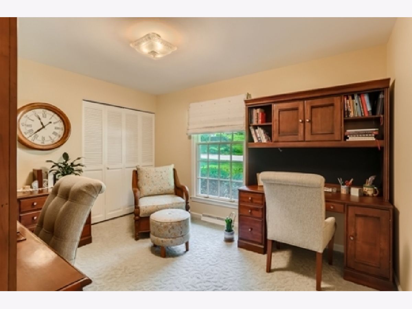
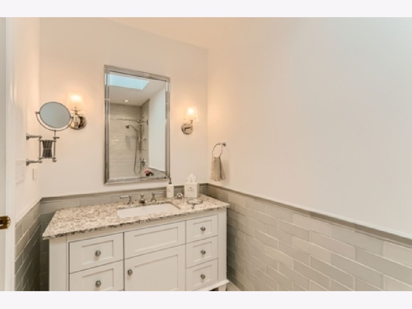
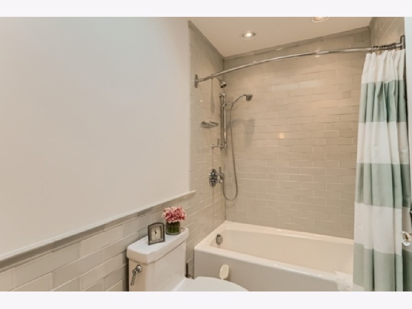
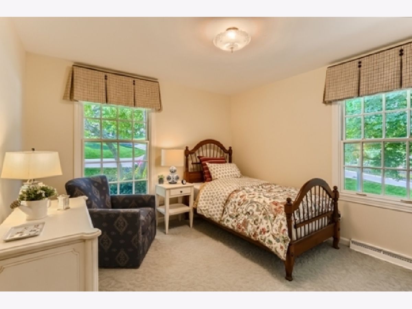
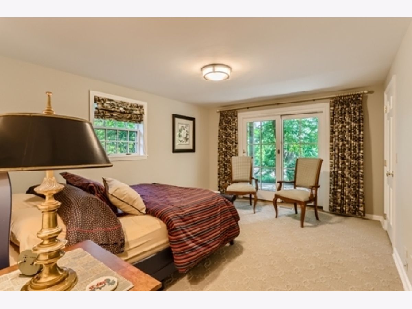
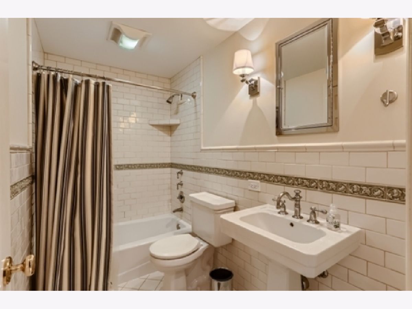
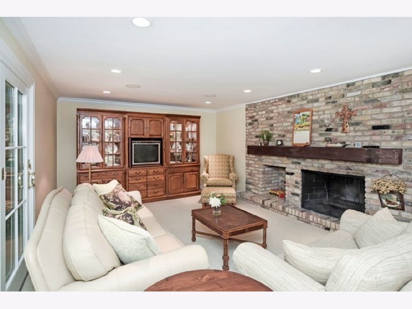
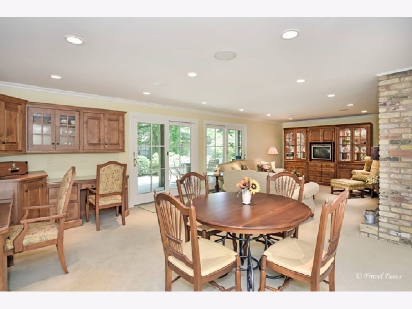
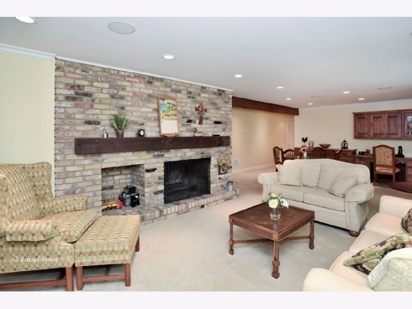
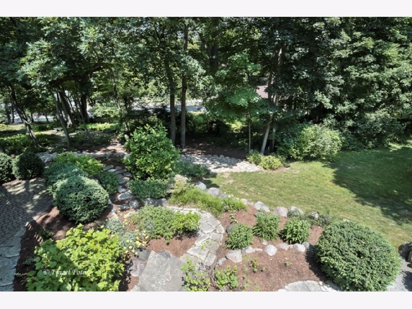
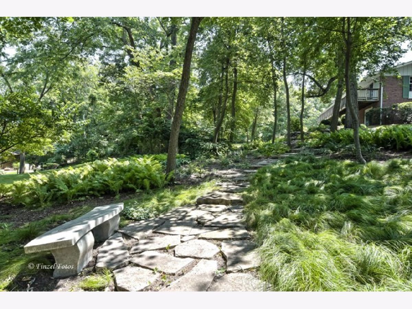
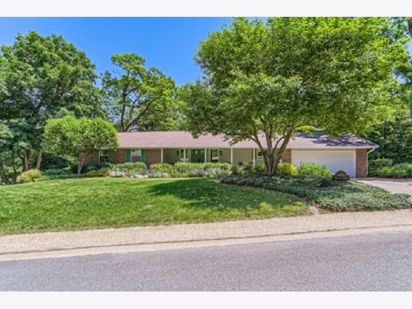
Room Specifics
Total Bedrooms: 4
Bedrooms Above Ground: 4
Bedrooms Below Ground: 0
Dimensions: —
Floor Type: —
Dimensions: —
Floor Type: —
Dimensions: —
Floor Type: —
Full Bathrooms: 3
Bathroom Amenities: —
Bathroom in Basement: 1
Rooms: —
Basement Description: Finished
Other Specifics
| 2 | |
| — | |
| Brick | |
| — | |
| — | |
| 158X171X256X101 | |
| — | |
| — | |
| — | |
| — | |
| Not in DB | |
| — | |
| — | |
| — | |
| — |
Tax History
| Year | Property Taxes |
|---|---|
| 2024 | $7,185 |
Contact Agent
Nearby Similar Homes
Nearby Sold Comparables
Contact Agent
Listing Provided By
RE/MAX Horizon

